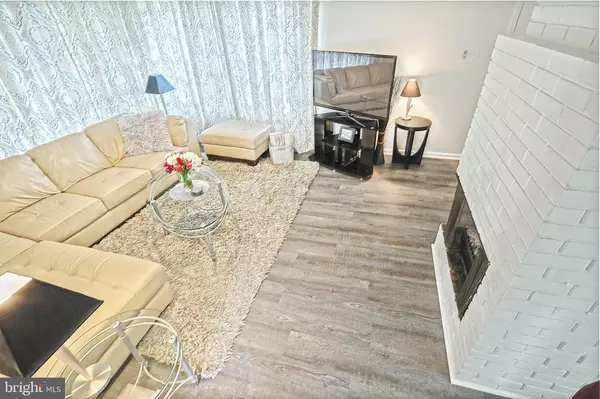$165,000
$169,900
2.9%For more information regarding the value of a property, please contact us for a free consultation.
3 Beds
1 Bath
1,306 SqFt
SOLD DATE : 05/10/2021
Key Details
Sold Price $165,000
Property Type Single Family Home
Sub Type Detached
Listing Status Sold
Purchase Type For Sale
Square Footage 1,306 sqft
Price per Sqft $126
Subdivision Fireside
MLS Listing ID PAYK155864
Sold Date 05/10/21
Style Cape Cod
Bedrooms 3
Full Baths 1
HOA Y/N N
Abv Grd Liv Area 1,306
Originating Board BRIGHT
Year Built 1950
Annual Tax Amount $4,235
Tax Year 2020
Lot Size 7,001 Sqft
Acres 0.16
Property Description
This recently remodeled Cape Cod is a dream come true...straight from your favorite Pinterest page this adorable and charming home has the best Fireside has to offer! Updated kitchen with new counters, tile backsplash, all appliances, updated lighting, LVP flooring, fresh paint, island, wine rack, pantry and dining area also boats the first floor laundry area and slider to rear fenced yard and new deck! Living room with fresh paint, new LVP flooring, wall to ceiling window treatments, beautiful mid-century modern fireplace with electric insert (also wood burning), completely remodeled bathroom with new fixtures, new toilet, new vanity, newly tiled tub and surround, 2 additional bedrooms also with fresh paint, updated lighting, closets and new LVP flooring. The second floor is gorgeous with loft area currently used as a home office with built in day bed, updated lighting, lounge area, wall to wall carpet...could easily be a fourth bedroom. The primary bedroom has wall to wall carpet, walk in closet and updated lighting. This home has been completely and lovingly remodeled in the last 2 years with new tankless water heater, new HVAC system, central air conditioning, updated electric, new roof, new gutters, fresh exterior paint, new landscaping, new deck, new shed and fenced yard! Everything is completed and ready for you to move in...if you like, we can talk about the furniture too!
Location
State PA
County York
Area York City (15201)
Zoning RESIDENTIAL
Rooms
Other Rooms Living Room, Dining Room, Bedroom 2, Bedroom 3, Kitchen, Bedroom 1, Laundry, Loft, Bathroom 1
Main Level Bedrooms 2
Interior
Interior Features Carpet, Ceiling Fan(s), Combination Kitchen/Dining, Entry Level Bedroom, Kitchen - Eat-In, Kitchen - Island, Pantry, Walk-in Closet(s)
Hot Water Instant Hot Water, Tankless
Heating Forced Air, Heat Pump - Electric BackUp
Cooling Central A/C
Fireplaces Number 1
Fireplaces Type Brick, Double Sided
Equipment Built-In Microwave, Dishwasher, Dryer, Instant Hot Water, Oven/Range - Electric, Refrigerator, Washer, Water Heater - Tankless
Fireplace Y
Appliance Built-In Microwave, Dishwasher, Dryer, Instant Hot Water, Oven/Range - Electric, Refrigerator, Washer, Water Heater - Tankless
Heat Source Electric
Exterior
Garage Spaces 3.0
Fence Wood
Water Access N
Roof Type Architectural Shingle
Accessibility None
Total Parking Spaces 3
Garage N
Building
Story 2
Sewer Public Sewer
Water Public
Architectural Style Cape Cod
Level or Stories 2
Additional Building Above Grade, Below Grade
New Construction N
Schools
Middle Schools Hannah Penn
High Schools William Penn
School District York City
Others
Senior Community No
Tax ID 14-605-05-0009-00-00000
Ownership Fee Simple
SqFt Source Assessor
Acceptable Financing Cash, Conventional, FHA, VA
Listing Terms Cash, Conventional, FHA, VA
Financing Cash,Conventional,FHA,VA
Special Listing Condition Standard
Read Less Info
Want to know what your home might be worth? Contact us for a FREE valuation!

Our team is ready to help you sell your home for the highest possible price ASAP

Bought with Brittani Snyder • Iron Valley Real Estate of York County






