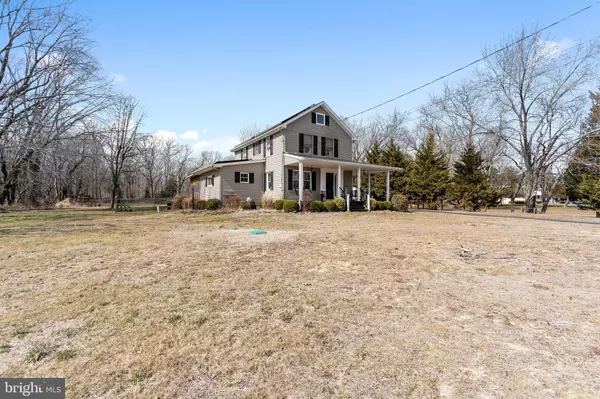$370,000
$370,000
For more information regarding the value of a property, please contact us for a free consultation.
3 Beds
2 Baths
2,250 SqFt
SOLD DATE : 05/24/2021
Key Details
Sold Price $370,000
Property Type Single Family Home
Sub Type Detached
Listing Status Sold
Purchase Type For Sale
Square Footage 2,250 sqft
Price per Sqft $164
Subdivision None Available
MLS Listing ID NJSA141172
Sold Date 05/24/21
Style Other
Bedrooms 3
Full Baths 2
HOA Y/N N
Abv Grd Liv Area 2,250
Originating Board BRIGHT
Year Built 1921
Annual Tax Amount $5,819
Tax Year 2020
Lot Size 1.300 Acres
Acres 1.3
Lot Dimensions 0.00 x 0.00
Property Description
Pittsgrove Beauty!!! A true charming custom 2250 sqft, farmhouse with 3 bedrooms, 2 bath, shed, barn/outbuilding, large wrap around porch, and much more! Den, large living/great room, dining room plus breakfast area, wood stove, gas stove in basement, 3 season cedar enclosed porch, brick patio all on a 1.30 acre gorgeous lot! So many updates...New septic was installed in 2017, plus 8 year old roof, newer siding, 22 x 21 great room addition in 2013, new full downstairs bathroom in 2013, gas furnace and hot water heater. Original pine floors, replacement windows, granite counters, stainless steel appliances, custom tiled baths and floors, deep soak tub and country living make this the perfect place for you! You will love the sunroom off the kitchen that overlooks your private fenced in backyard on over an acre lot! Solar panels and natural gas for energy efficiency and savings! LOW Taxes and just miles to route 55! Schedule your tour today to see this gem!
Location
State NJ
County Salem
Area Pittsgrove Twp (21711)
Zoning RES
Rooms
Basement Full
Interior
Interior Features Ceiling Fan(s), Dining Area, Floor Plan - Traditional, Kitchen - Eat-In, Kitchen - Country, Soaking Tub, Tub Shower, Wood Floors, Stove - Wood
Hot Water Natural Gas
Heating Forced Air
Cooling Central A/C
Flooring Hardwood, Tile/Brick
Fireplaces Number 2
Fireplaces Type Gas/Propane, Wood
Fireplace Y
Heat Source Natural Gas
Laundry Basement
Exterior
Exterior Feature Porch(es), Wrap Around
Fence Rear, Wood
Water Access N
Roof Type Pitched,Shingle
Accessibility 2+ Access Exits
Porch Porch(es), Wrap Around
Garage N
Building
Story 2
Sewer On Site Septic
Water Well
Architectural Style Other
Level or Stories 2
Additional Building Above Grade, Below Grade
New Construction N
Schools
School District Pittsgrove Township Public Schools
Others
Senior Community No
Tax ID 11-00301-00015
Ownership Fee Simple
SqFt Source Assessor
Acceptable Financing Cash, Conventional, FHA, VA
Listing Terms Cash, Conventional, FHA, VA
Financing Cash,Conventional,FHA,VA
Special Listing Condition Standard
Read Less Info
Want to know what your home might be worth? Contact us for a FREE valuation!

Our team is ready to help you sell your home for the highest possible price ASAP

Bought with Lindsay Genay • Keller Williams Realty - Cherry Hill






