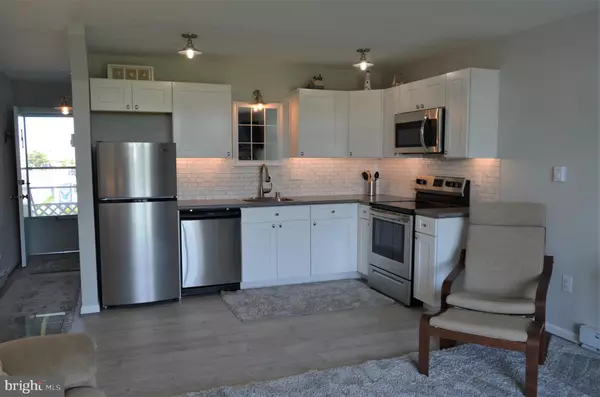$170,000
$164,900
3.1%For more information regarding the value of a property, please contact us for a free consultation.
1 Bed
1 Bath
672 SqFt
SOLD DATE : 05/13/2021
Key Details
Sold Price $170,000
Property Type Condo
Sub Type Condo/Co-op
Listing Status Sold
Purchase Type For Sale
Square Footage 672 sqft
Price per Sqft $252
Subdivision Bay Colony
MLS Listing ID MDWO121460
Sold Date 05/13/21
Style Unit/Flat
Bedrooms 1
Full Baths 1
Condo Fees $2,000/ann
HOA Y/N N
Abv Grd Liv Area 672
Originating Board BRIGHT
Year Built 1967
Annual Tax Amount $1,594
Tax Year 2020
Lot Dimensions 0.00 x 0.00
Property Description
Just in time for summer, this 2nd floor one bedroom condominium has been completely remodeled and turnkey ready for you. Lots of upgrades in 2020. Paneling was replaced with drywall. Kitchen completely redone. Kitchen cabinets installed with soft close doors and drawers. Stainless steel appliances including built in microwave above the stove. Numerous light fixtures replaced in the kitchen and Led under cabinet lighting added. Remote controlled ceiling fan installed in the living room. Dream Home laminate -- 12 mm White gray pine floor installed in the living room and hallway. Life proof silver mane II color, shadow texture with pet proof technology carpet in the bedroom. All electric baseboard heaters replaced as well as thermostat. The outdoor pool was replaced in 2017. The condominium fee of $2,000 is paid yearly on September 1st. Owner has paid the condominium fee up to the end of August, 2021. The water/wastewater total cost is $312 annually with quarterly payments of $78 . Assigned parking space is #22. Owners may have pets -- they are not allowed in the main courtyard and pool area.
Location
State MD
County Worcester
Area Bayside Interior (83)
Zoning R-2
Direction North
Rooms
Main Level Bedrooms 1
Interior
Interior Features Ceiling Fan(s), Combination Kitchen/Living, Tub Shower, Window Treatments
Hot Water Electric
Heating Baseboard - Electric
Cooling Ceiling Fan(s), Wall Unit
Flooring Vinyl
Equipment Built-In Microwave, Dishwasher, Oven/Range - Electric, Refrigerator, Stainless Steel Appliances, Water Heater
Furnishings Yes
Fireplace N
Window Features Sliding
Appliance Built-In Microwave, Dishwasher, Oven/Range - Electric, Refrigerator, Stainless Steel Appliances, Water Heater
Heat Source Electric
Laundry None
Exterior
Exterior Feature Balcony
Parking On Site 1
Utilities Available Cable TV Available
Amenities Available Pool - Outdoor
Water Access N
Roof Type Built-Up,Flat
Accessibility None
Porch Balcony
Road Frontage City/County
Garage N
Building
Lot Description Poolside
Story 1
Unit Features Garden 1 - 4 Floors
Foundation Block
Sewer Public Sewer
Water Public
Architectural Style Unit/Flat
Level or Stories 1
Additional Building Above Grade, Below Grade
Structure Type Dry Wall
New Construction N
Schools
Elementary Schools Ocean City
Middle Schools Stephen Decatur
High Schools Stephen Decatur
School District Worcester County Public Schools
Others
Pets Allowed Y
HOA Fee Include Common Area Maintenance,Ext Bldg Maint,Insurance,Lawn Maintenance
Senior Community No
Tax ID 10-048761
Ownership Condominium
Acceptable Financing Cash, Conventional
Horse Property N
Listing Terms Cash, Conventional
Financing Cash,Conventional
Special Listing Condition Standard
Pets Allowed Cats OK, Dogs OK
Read Less Info
Want to know what your home might be worth? Contact us for a FREE valuation!

Our team is ready to help you sell your home for the highest possible price ASAP

Bought with Sandra A Mattes • Keller Williams Realty Delmarva






