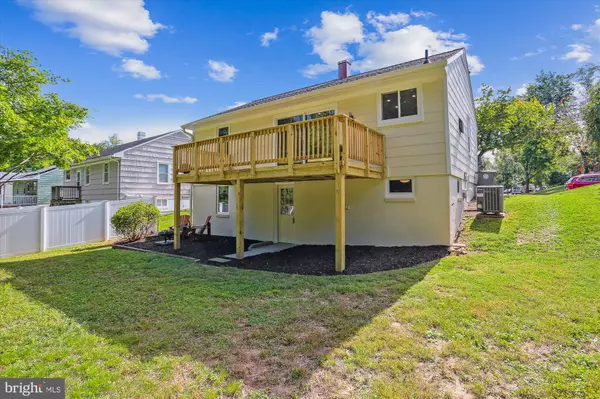$551,369
$539,900
2.1%For more information regarding the value of a property, please contact us for a free consultation.
3 Beds
2 Baths
1,584 SqFt
SOLD DATE : 10/31/2022
Key Details
Sold Price $551,369
Property Type Single Family Home
Sub Type Detached
Listing Status Sold
Purchase Type For Sale
Square Footage 1,584 sqft
Price per Sqft $348
Subdivision Rockcrest
MLS Listing ID MDMC2070012
Sold Date 10/31/22
Style Ranch/Rambler
Bedrooms 3
Full Baths 2
HOA Y/N N
Abv Grd Liv Area 884
Originating Board BRIGHT
Year Built 1953
Annual Tax Amount $4,401
Tax Year 2022
Lot Size 6,960 Sqft
Acres 0.16
Property Description
Completely renovated storybook 3BR/2BA rambler with off-street parking on a PREMIUM LOT BACKING TO PARK. Special Inside features include newly refinished hardwood flooring throughout the main level, new wood-like LVT flooring in the kitchen, new custom painting inside and out, new designer stamped-pattern carpeting in the lower level, new open concept kitchen and dining area with new shaker cabinetry, stainless appliances, granite countertops, and all-new luxury designer tile baths, all new LED recessed lighting and lighting fixtures throughout. Bonus pull-down attic staircase access to fully floored stand-up attic storage. New deck off of kitchen with walk-out lower level to oversized mulch bed under deck and firepit area overlooking partially fenced bucolic rear yard with concrete built-in firepit. Asphalt driveway and concrete walkway to front stoop; entry to living room with tons of natural light, hardwood flooring, recessed lighting and bult-in coat rack/hall tree; open concept kitchen layout with new wood-like LVT flooring, new shaker cabinetry, double back-to-back panty storage cabinets, granite countertops, stainless appliances, and recessed lighting; dining room off of kitchen with recessed lighting and new 8-foot sliding glass door to new deck; two bedrooms on main level and all new renovated bathroom with new vanity, chrome bath fixture, vanity lighting, and shower with designer tile, storage niche, and frameless glass shower enclosure; carpeted staircase to walk-out lower level with wood-like LVT flooring in hallway to rear exit door to yard; recreation room with new designer stamped-pattern carpeting, recessed lighting, and built-in game cabinets; third bedroom with walk-in closet and renovated full bathroom with new vanity, chrome bath fixtures, vanity lighting, and tub/shower with designer tile wall surround and storage niche; sliding barn door to HVAC/laundry room with new wood-like LVT flooring, storage built-ins, washer & dryer. New architectural shingle roof, new oversized gutters and downspouts, new double-pane tilt-in thermal windows, and new front and rear exterior doors. Conveniently located a few blocks to Twinbrook Marketplace, Twinbrook Center Shopping Mall, and easy access to Rockville Pike and all of the restaurants and retail of Pike & Rose and Downtown Rockville. Backs to Rockcrest Park which is a 7.4-acre park adjacent to Rockcrest Ballet Center and features three new pickleball courts, basketball courts, a stream with footbridge, picnic and playground areas.
Location
State MD
County Montgomery
Zoning R60
Rooms
Other Rooms Living Room, Dining Room, Primary Bedroom, Bedroom 2, Bedroom 3, Kitchen, Laundry, Recreation Room, Bathroom 1, Bathroom 2
Basement Fully Finished, Heated, Rear Entrance, Walkout Level, Windows
Main Level Bedrooms 2
Interior
Interior Features Dining Area, Entry Level Bedroom, Kitchen - Gourmet, Recessed Lighting, Upgraded Countertops, Walk-in Closet(s), Wood Floors, Attic, Carpet, Built-Ins, Floor Plan - Open, Formal/Separate Dining Room, Pantry, Stall Shower, Tub Shower
Hot Water Natural Gas
Cooling Central A/C
Flooring Carpet, Ceramic Tile, Hardwood, Luxury Vinyl Tile
Equipment Built-In Microwave, Dishwasher, Disposal, Dryer, Exhaust Fan, Icemaker, Oven/Range - Gas, Refrigerator, Stainless Steel Appliances, Washer, Water Heater
Fireplace N
Window Features Energy Efficient,Double Pane,Low-E
Appliance Built-In Microwave, Dishwasher, Disposal, Dryer, Exhaust Fan, Icemaker, Oven/Range - Gas, Refrigerator, Stainless Steel Appliances, Washer, Water Heater
Heat Source Natural Gas
Exterior
Exterior Feature Deck(s)
Garage Spaces 1.0
Fence Partially
Waterfront N
Water Access N
View Trees/Woods
Roof Type Asphalt,Architectural Shingle
Accessibility None
Porch Deck(s)
Total Parking Spaces 1
Garage N
Building
Lot Description Backs to Trees, Backs - Parkland
Story 2
Foundation Concrete Perimeter, Block
Sewer Public Sewer
Water Public
Architectural Style Ranch/Rambler
Level or Stories 2
Additional Building Above Grade, Below Grade
New Construction N
Schools
Elementary Schools Twinbrook
Middle Schools Julius West
High Schools Richard Montgomery
School District Montgomery County Public Schools
Others
Senior Community No
Tax ID 160400197191
Ownership Fee Simple
SqFt Source Assessor
Special Listing Condition Standard
Read Less Info
Want to know what your home might be worth? Contact us for a FREE valuation!

Our team is ready to help you sell your home for the highest possible price ASAP

Bought with Dana S Scanlon • Keller Williams Capital Properties






