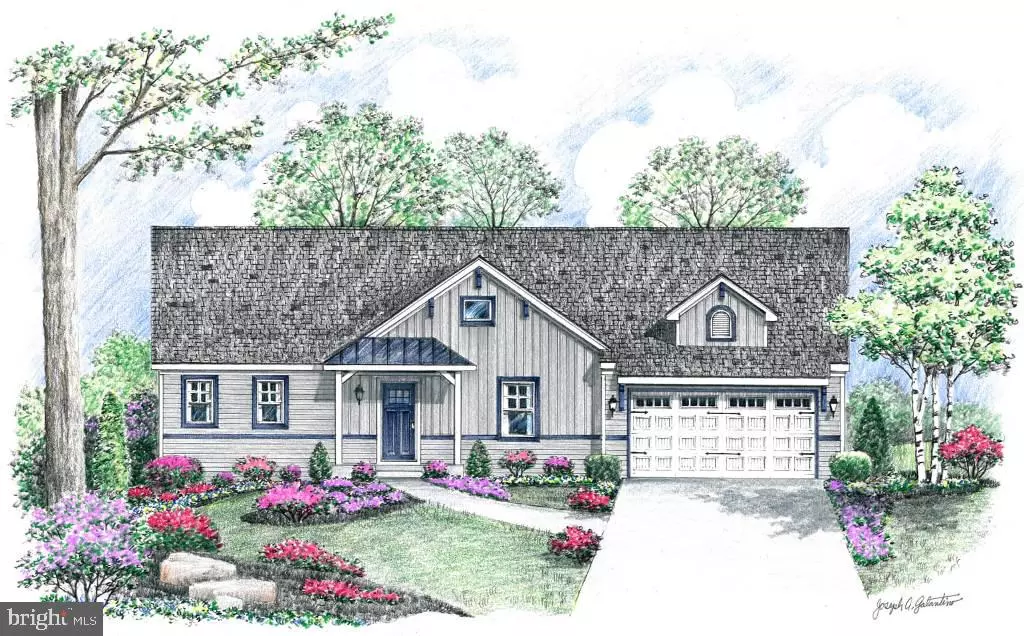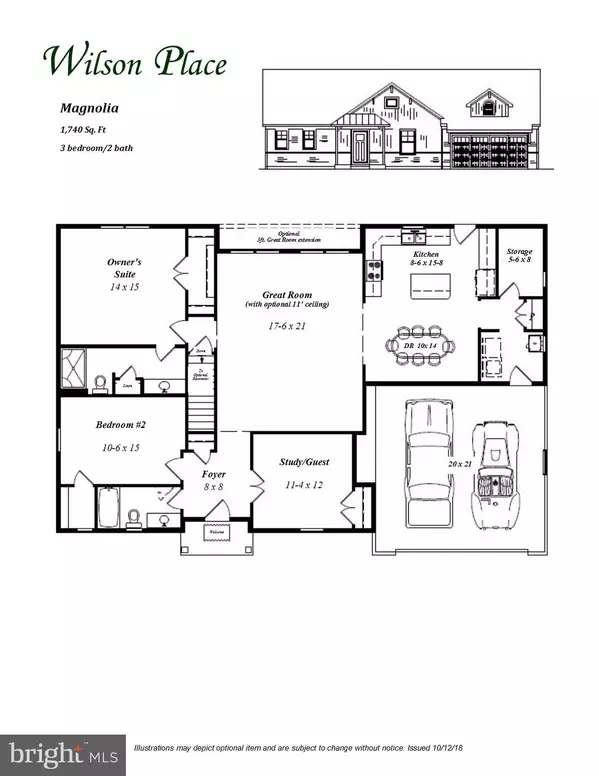$330,720
$312,090
6.0%For more information regarding the value of a property, please contact us for a free consultation.
1 Bath
1,740 SqFt
SOLD DATE : 09/02/2020
Key Details
Sold Price $330,720
Property Type Single Family Home
Sub Type Detached
Listing Status Sold
Purchase Type For Sale
Square Footage 1,740 sqft
Price per Sqft $190
Subdivision Wilson Place
MLS Listing ID PALA144200
Sold Date 09/02/20
Style Contemporary,Ranch/Rambler
Half Baths 1
HOA Y/N N
Abv Grd Liv Area 1,740
Originating Board BRIGHT
Year Built 2020
Annual Tax Amount $6,200
Tax Year 2019
Lot Size 0.280 Acres
Acres 0.28
Property Description
The To Be Built 'Magnolia' is an open floor plan with 3 bedrooms, 2 baths, 2-car garage and 8'2" high Superior Wall basement. The Great Room is large and bright with 11' high ceilings and open to the dining area and kitchen. The rest of the main floor ceilings are 9' high. The kitchen features Yorktowne cabinets with plenty of storage and 36" high wall cabinets, an eat-at island and double door pantry closet. Off the kitchen is the laundry room with a utility sink which is convenient to the 2-car garage. Inside the front door is a spacious foyer with the 3rd bedroom/study off to one side and bedroom #2 to the other. Bedroom #2 has a private entrance to the full hall bath. The owner's suite boasts a large walk-in closet and the owner's bath with a 5' vanity, 5' shower and linen closet (Until the home construction begins, the shower can be upgraded to a tile shower).In addition to the very large Superior Wall basement, there is a convenient storage room off the hall to the laundry room.The exterior features a covered front porch and 10'x16' rear brick patio off the kitchen perfect for relaxing and grilling!Homes at Wilson Place are conveniently located minutes from Downtown Lancaster, medical facilities and Rte 30 and are even walking distance to shopping and restaurants! Wilson homes are in Hempfield school district in East Hempfield Township.This home is To Be Built with a mid-2020 anticipated delivery. There is still time to customize the interior finishes to your liking! Call today for more information. Thank you!
Location
State PA
County Lancaster
Area East Hempfield Twp (10529)
Zoning RESIDENTIAL
Rooms
Other Rooms Primary Bedroom, Bedroom 2, Bedroom 3, Kitchen, Basement, Foyer, Breakfast Room, Great Room, Laundry, Storage Room, Bathroom 2, Primary Bathroom
Basement Full, Unfinished, Other
Interior
Interior Features Dining Area, Family Room Off Kitchen, Floor Plan - Open, Kitchen - Eat-In, Kitchen - Island, Pantry, Recessed Lighting, Walk-in Closet(s), Other, Primary Bath(s)
Hot Water Electric
Heating Heat Pump(s)
Cooling Central A/C
Heat Source Electric
Exterior
Parking Features Garage - Front Entry, Oversized
Garage Spaces 2.0
Water Access N
Accessibility 2+ Access Exits
Attached Garage 2
Total Parking Spaces 2
Garage Y
Building
Story 1
Sewer Public Sewer
Water Public
Architectural Style Contemporary, Ranch/Rambler
Level or Stories 1
Additional Building Above Grade
Structure Type High
New Construction Y
Schools
High Schools Hempfield
School District Hempfield
Others
Senior Community No
Tax ID 2900970500000
Ownership Fee Simple
SqFt Source Estimated
Acceptable Financing Cash, Conventional, FHA, VA
Listing Terms Cash, Conventional, FHA, VA
Financing Cash,Conventional,FHA,VA
Special Listing Condition Standard
Read Less Info
Want to know what your home might be worth? Contact us for a FREE valuation!

Our team is ready to help you sell your home for the highest possible price ASAP

Bought with Chasity Ann Ziegler • Welcome Home Real Estate



