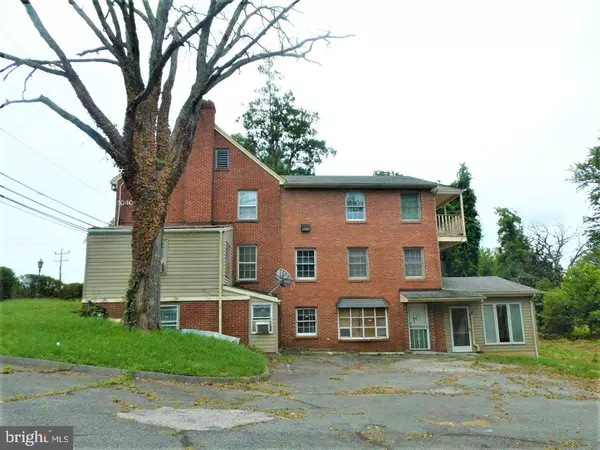$529,500
$529,000
0.1%For more information regarding the value of a property, please contact us for a free consultation.
7 Beds
4 Baths
4,656 SqFt
SOLD DATE : 02/18/2022
Key Details
Sold Price $529,500
Property Type Single Family Home
Sub Type Detached
Listing Status Sold
Purchase Type For Sale
Square Footage 4,656 sqft
Price per Sqft $113
Subdivision Hillandale
MLS Listing ID MDMC2022076
Sold Date 02/18/22
Style Colonial
Bedrooms 7
Full Baths 3
Half Baths 1
HOA Y/N N
Abv Grd Liv Area 3,256
Originating Board BRIGHT
Year Built 1938
Annual Tax Amount $6,689
Tax Year 2021
Lot Size 9,750 Sqft
Acres 0.22
Property Description
Don't let this one slip by - wonderful location and very large home on a super large lot with lots of off-street parking. Ideal for investors, developers or a homeowner who is looking for a project! Easy access from I495 and close to many shops, restaurants, U.S. Army Research Laboratory, schools, and public transportation. This home greets you with much space and lots of potential to bring back its beauty. Come inside and be welcomed with a very spacious living area with fireplace, formal dining room, family room and a huge eat in kitchen! Rooms have large windows with natural lighting, some with walk in closets and hardwood floors. The full walkout basement is a plus. The balcony and deck are perfect for outdoor entertainment. Superb location! This property will surely not disappoint anyone with a vision!
Location
State MD
County Montgomery
Zoning R90
Rooms
Basement Interior Access, Unfinished, Full, Outside Entrance, Rear Entrance, Sump Pump, Walkout Level
Main Level Bedrooms 2
Interior
Interior Features Carpet, Ceiling Fan(s), Crown Moldings, Dining Area, Floor Plan - Traditional, Family Room Off Kitchen, Sprinkler System, Wood Floors, Other, Formal/Separate Dining Room, Walk-in Closet(s)
Hot Water Natural Gas
Heating Baseboard - Electric
Cooling Window Unit(s)
Flooring Hardwood, Partially Carpeted, Other, Tile/Brick
Fireplaces Number 1
Equipment Dishwasher, Range Hood, Oven/Range - Electric
Fireplace Y
Window Features Double Hung
Appliance Dishwasher, Range Hood, Oven/Range - Electric
Heat Source Central
Exterior
Exterior Feature Balcony, Deck(s)
Utilities Available Natural Gas Available, Sewer Available, Water Available
Waterfront N
Water Access N
Roof Type Composite
Accessibility Doors - Swing In, Doors - Lever Handle(s), Accessible Switches/Outlets, Other
Porch Balcony, Deck(s)
Garage N
Building
Story 3
Foundation Concrete Perimeter
Sewer Public Sewer
Water Public
Architectural Style Colonial
Level or Stories 3
Additional Building Above Grade, Below Grade
Structure Type Dry Wall
New Construction N
Schools
School District Montgomery County Public Schools
Others
Pets Allowed Y
Senior Community No
Tax ID 160500285726
Ownership Fee Simple
SqFt Source Assessor
Security Features Main Entrance Lock,Smoke Detector,Sprinkler System - Indoor
Special Listing Condition REO (Real Estate Owned)
Pets Description No Pet Restrictions
Read Less Info
Want to know what your home might be worth? Contact us for a FREE valuation!

Our team is ready to help you sell your home for the highest possible price ASAP

Bought with Daniel B Register IV • Northrop Realty






