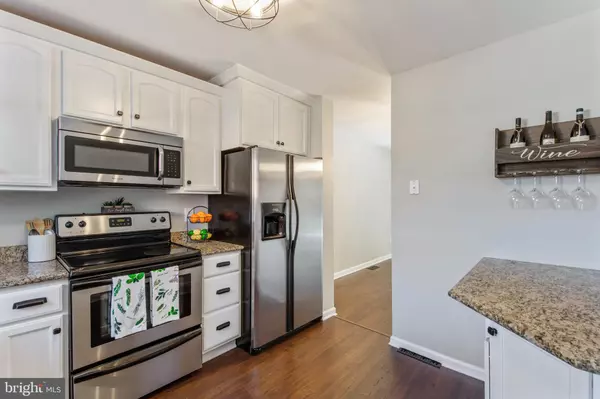$311,756
$305,000
2.2%For more information regarding the value of a property, please contact us for a free consultation.
3 Beds
2 Baths
2,171 SqFt
SOLD DATE : 12/01/2021
Key Details
Sold Price $311,756
Property Type Townhouse
Sub Type Interior Row/Townhouse
Listing Status Sold
Purchase Type For Sale
Square Footage 2,171 sqft
Price per Sqft $143
Subdivision Perkiomen Woods
MLS Listing ID PAMC2016340
Sold Date 12/01/21
Style Colonial
Bedrooms 3
Full Baths 1
Half Baths 1
HOA Fees $125/mo
HOA Y/N Y
Abv Grd Liv Area 1,451
Originating Board BRIGHT
Year Built 1979
Annual Tax Amount $3,118
Tax Year 2021
Lot Size 2,000 Sqft
Acres 0.05
Property Description
Unique opportunity to own an updated, move-in ready 3 bedroom townhome nestled in highly sought-after Perkiomen Woods. As you enter through the large foyer, you are welcomed by the main level's new luxury vinyl flooring and home's fresh, neutral paint.
The kitchen is well-sized with lots of storage, granite counters, stainless appliances, 42-inch cabinets, new faucet with pot filler and new lighting.
You're sure to fall in love with the airy open-concept dining/family room area that boasts a wood-burning fireplace, new chandelier, ceiling fan and slider that leads to a private fenced yard (new shed) that backs up to a wooded area/common area, making this home situated in one of the best locations within the community.
A fully updated powder room, laundry area and oversized coat closet complete the main level.
On the second level, you'll l find a sun-filled master suite with 2 closets (one walk-in), ceiling fan and access to the updated bathroom and private balcony overlooking the rear yard. Two additional nicely sized bedrooms with large closets and ceiling fans finish this level.
The lower level features a large finished walkout basement with new carpet, fresh paint, recessed lighting and easy access to the home's patio – a great flexible space for possible office, playroom/den or exercise studio and plenty of unfinished space for all of your storage, workshop or crafting needs.
Low monthly HOA fee includes trash and common area maintenance.
Perkiomen Woods' community amenities include: saltwater pool, tennis courts, playground, clubhouse and Perkiomen Trail (walking/hiking/biking). Award winning Spring-Ford school district. Low taxes! Easy access to major roads, shopping & dining, Providence Town Center/Limerick Premium Outlets/King of Prussia Mall. Schedule your appointment today!
Location
State PA
County Montgomery
Area Upper Providence Twp (10661)
Zoning R3
Rooms
Other Rooms Dining Room, Bedroom 2, Bedroom 3, Kitchen, Family Room, Basement, Bedroom 1, Utility Room, Bathroom 1, Half Bath
Basement Outside Entrance, Partially Finished, Sump Pump, Walkout Stairs, Drainage System
Interior
Interior Features Breakfast Area, Ceiling Fan(s), Combination Dining/Living, Dining Area, Floor Plan - Open, Kitchen - Island, Upgraded Countertops, Walk-in Closet(s), Window Treatments, Stove - Wood
Hot Water Electric
Heating Forced Air
Cooling Central A/C
Flooring Carpet, Luxury Vinyl Plank, Tile/Brick
Fireplaces Number 1
Fireplaces Type Wood
Equipment Range Hood, Refrigerator, Washer, Dryer, Dishwasher, Microwave, Disposal
Furnishings No
Fireplace Y
Appliance Range Hood, Refrigerator, Washer, Dryer, Dishwasher, Microwave, Disposal
Heat Source Electric
Laundry Main Floor
Exterior
Exterior Feature Patio(s), Balcony
Parking On Site 2
Amenities Available Swimming Pool, Club House, Tennis - Indoor, Tot Lots/Playground
Water Access N
Roof Type Architectural Shingle
Accessibility None
Porch Patio(s), Balcony
Garage N
Building
Lot Description Backs - Open Common Area, Backs to Trees, Private, Rear Yard, Level
Story 2
Foundation Block, Concrete Perimeter
Sewer Public Sewer
Water Public
Architectural Style Colonial
Level or Stories 2
Additional Building Above Grade, Below Grade
Structure Type Dry Wall
New Construction N
Schools
School District Spring-Ford Area
Others
HOA Fee Include Management,Trash,Common Area Maintenance
Senior Community No
Tax ID 61-00-02834-228
Ownership Fee Simple
SqFt Source Assessor
Acceptable Financing FHA, Conventional, Cash, VA
Listing Terms FHA, Conventional, Cash, VA
Financing FHA,Conventional,Cash,VA
Special Listing Condition Standard
Read Less Info
Want to know what your home might be worth? Contact us for a FREE valuation!

Our team is ready to help you sell your home for the highest possible price ASAP

Bought with Christina Maria Zaffiri • EveryHome Realtors






