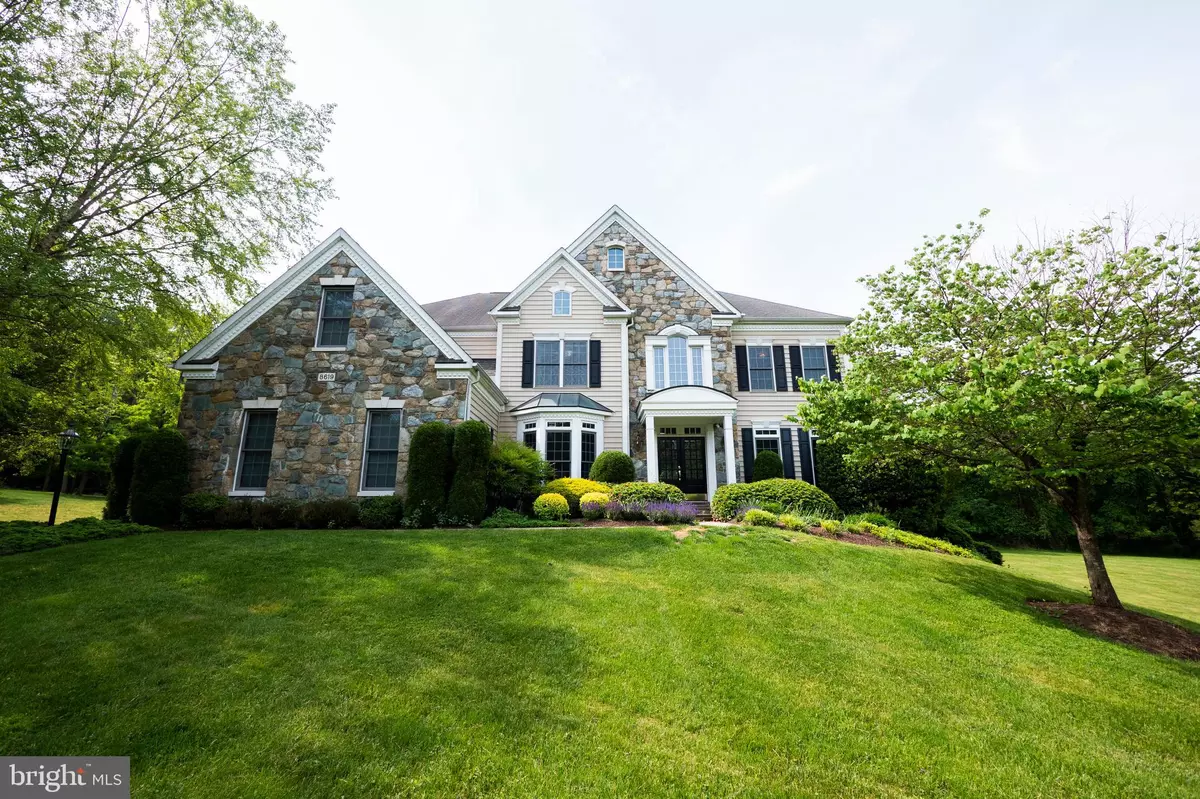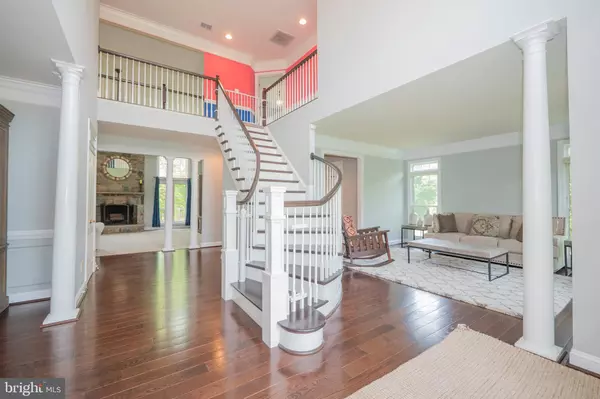$975,000
$975,000
For more information regarding the value of a property, please contact us for a free consultation.
4 Beds
5 Baths
7,014 SqFt
SOLD DATE : 10/14/2021
Key Details
Sold Price $975,000
Property Type Single Family Home
Sub Type Detached
Listing Status Sold
Purchase Type For Sale
Square Footage 7,014 sqft
Price per Sqft $139
Subdivision Greenhills Farm
MLS Listing ID MDMC2011298
Sold Date 10/14/21
Style Colonial
Bedrooms 4
Full Baths 4
Half Baths 1
HOA Fees $125/ann
HOA Y/N Y
Abv Grd Liv Area 4,914
Originating Board BRIGHT
Year Built 2002
Annual Tax Amount $8,806
Tax Year 2020
Lot Size 2.030 Acres
Acres 2.03
Property Description
WELCOME TO THIS BEAUTIFUL STONE FRONT COLONIAL IN DESIRABLE GREEN HILLS ON PREMIUM LOT INCL CUL-DE-SAC, 2 ACRES & BACKS TO WOODS** BOASTING NEARLY 8,000 TOTAL SQFT & COUNTLESS PERKS TO FALL IN LOVE WITH** OPEN GOURMET KITCHEN W/CHERRY CABINETS, BUTLERS PANTRY, GRANITE COUNTERS & SS APPLIANCES** GRAND FOYER & MAJESTIC GREAT ROOM W/STONE FIREPLACE & OVERLOOK** OFFICE ON MAIN W/BEAUTIFUL OUTDOOR VIEW** 4 UPPER LEVEL BDRMS INCL JACK & JILL BATHROOMS & IMPRESSIVE MASTER W/GAS FIREPLACE, SOAKING TUB & EN-SUITE** FULLY FINISHED BSMNT INCL WALK-OUT, FULL BATH, REC/EXERCISE/TV AREAS & BONUS ROOM FOR IN-LAW SUITE POTENTIAL & WET BAR, KITCHENETTE AREA** STEP OUT TO BEAUTIFUL DECK & PATIO, 3 GARAGE, LUSH LANDSCAPING** HOME WARRANTY INCLUDED** CONVENIENTLY LOCATED OFF 124 & MINUTES FROM DAMASCUS, & PUBLIC TRANSPORTATION INCL 270 & SHADY GROVE METRO STATION** SEE VIDEO TOUR!
Location
State MD
County Montgomery
Zoning RE2
Rooms
Other Rooms Living Room, Dining Room, Primary Bedroom, Bedroom 2, Bedroom 3, Bedroom 4, Kitchen, Family Room, Foyer, Breakfast Room, Study, Great Room, Office, Bathroom 2, Bathroom 3, Bonus Room, Primary Bathroom, Full Bath, Half Bath
Basement Rear Entrance, Walkout Level
Interior
Interior Features Dining Area, Floor Plan - Traditional, Kitchen - Gourmet, Crown Moldings, Curved Staircase, Family Room Off Kitchen, Kitchen - Island, Recessed Lighting, Soaking Tub, Walk-in Closet(s), Wine Storage, Wood Floors, Wet/Dry Bar, Built-Ins, Pantry, Breakfast Area, Carpet, Ceiling Fan(s), Chair Railings, Floor Plan - Open, Kitchen - Eat-In, Kitchen - Table Space, Primary Bath(s), Stall Shower, Tub Shower, Upgraded Countertops
Hot Water Natural Gas
Heating Forced Air, Heat Pump(s), Zoned
Cooling Central A/C
Flooring Carpet
Fireplaces Number 2
Fireplaces Type Wood, Gas/Propane
Equipment Cooktop, Dishwasher, Disposal, Dryer, Extra Refrigerator/Freezer, Oven - Wall, Refrigerator, Washer
Fireplace Y
Window Features Transom,Palladian
Appliance Cooktop, Dishwasher, Disposal, Dryer, Extra Refrigerator/Freezer, Oven - Wall, Refrigerator, Washer
Heat Source Natural Gas
Laundry Has Laundry, Washer In Unit, Dryer In Unit
Exterior
Garage Garage - Side Entry
Garage Spaces 3.0
Water Access N
Roof Type Composite
Accessibility Doors - Lever Handle(s)
Attached Garage 3
Total Parking Spaces 3
Garage Y
Building
Lot Description Cul-de-sac
Story 3
Sewer Septic Exists
Water Well
Architectural Style Colonial
Level or Stories 3
Additional Building Above Grade, Below Grade
Structure Type 9'+ Ceilings,2 Story Ceilings,Tray Ceilings
New Construction N
Schools
Elementary Schools Laytonsville
Middle Schools Gaithersburg
High Schools Gaithersburg
School District Montgomery County Public Schools
Others
Senior Community No
Tax ID 160103331808
Ownership Fee Simple
SqFt Source Estimated
Acceptable Financing Cash, Conventional, FHA, VA
Listing Terms Cash, Conventional, FHA, VA
Financing Cash,Conventional,FHA,VA
Special Listing Condition Standard
Read Less Info
Want to know what your home might be worth? Contact us for a FREE valuation!

Our team is ready to help you sell your home for the highest possible price ASAP

Bought with Zhiyun Zhao • BMI REALTORS INC.






