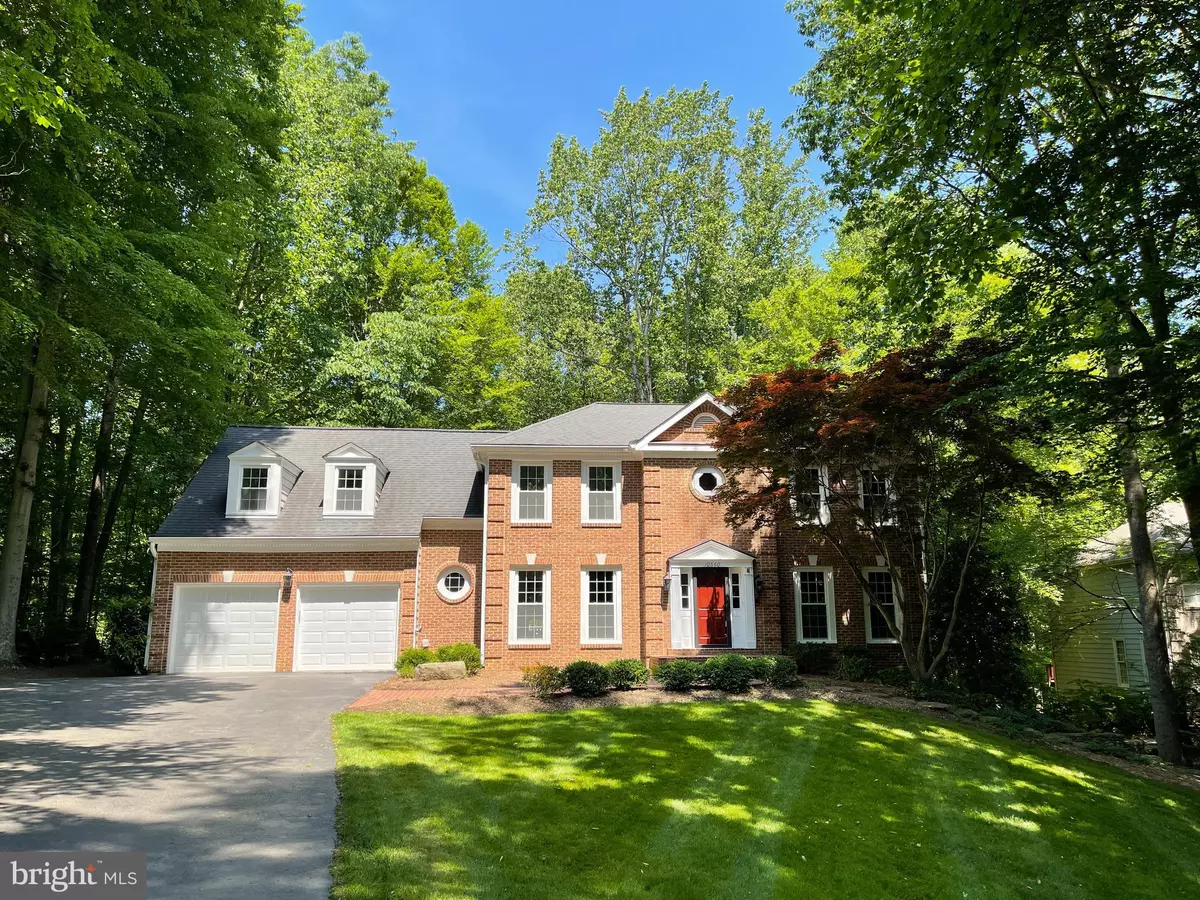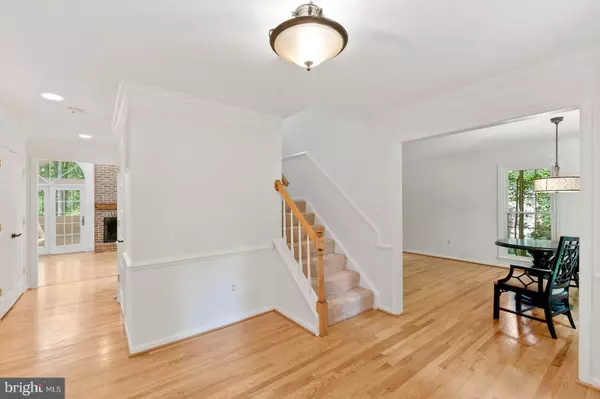$1,176,000
$1,096,000
7.3%For more information regarding the value of a property, please contact us for a free consultation.
5 Beds
4 Baths
4,405 SqFt
SOLD DATE : 07/08/2021
Key Details
Sold Price $1,176,000
Property Type Single Family Home
Sub Type Detached
Listing Status Sold
Purchase Type For Sale
Square Footage 4,405 sqft
Price per Sqft $266
Subdivision Canterberry Estates
MLS Listing ID VAFX1203344
Sold Date 07/08/21
Style Colonial
Bedrooms 5
Full Baths 3
Half Baths 1
HOA Fees $16/ann
HOA Y/N Y
Abv Grd Liv Area 2,937
Originating Board BRIGHT
Year Built 1988
Annual Tax Amount $9,422
Tax Year 2020
Lot Size 0.574 Acres
Acres 0.57
Property Description
From the moment you turn into Canterberry Estates you will want to make this your Home. One of the Premier Lots in the subdivision is an incredible Stanley Martin-built Single-Family Home, the Rosewell model has Five Bedrooms, Three Full Baths, one One-Half Bath, Three Finished Levels, and Two Car Garage. The Main Level is perfect for entertaining. It has beautiful Hardwood Floors throughout, the Formal Living Room, a Separate Formal Dining Room with Butler's Pantry & Wine Cooler, Den/Home Office with Custom Built-In Desk & Shelves, and Pocket French Doors. Relax by the Wood Burning Fireplace in your Family Room with Skylights and Custom-Built Shelves. A Gourmet Kitchen with Granite Counters, Five Burner Gas Cooking, SBS Refrigerator, Built-In Microwave, Kitchen Island, and Eat-In Table Space. Kitchen Bay Window Overlooks a Backyard Oasis. The Perfect Outdoor Space, a Large Screened in Room with Brazilian Hardwood Floors, large enough room for a dining room table and comfortable living furniture. It has skylights, ceiling fans, and a bar refrigerator that makes the most relaxing room, it overlooks the Private, Wooded Parklike setting. The Outdoor Living continues, just outside is a composite board deck for grilling, walks down to the Stone Patio perfect place for a fire pit. The Backyard is level enough for sports and has paths to the creek to explore the trails all in your backyard! Inside, the Upper Level has a huge Luxury Master Suite with His and Hers Walk-In Closets and a Stunning, Updated Master Bath with Custom Shower Stall, Separate Soaking Tub, and Dual Sinks! The custom Remodeled Hallway Full Bath with Dual Sinks, Ceramic Tile, and Glass Enclosed Tub. The Walk-Out Fully Finished Lower Level has the Fifth Bedroom, Full Bath, Large Rec Room for Game Tables, and a Media Room. The large Storage Room has an abundance of built-in shelves. What makes Canterberry Estates so special is the location, across the street is Burke Lake Park - a 650-acre park with a 218-acre fishing/boating lake, you can walk or ride your bike around the lake. It has something for everyone golfing, picnicking, jog/walk trails, miniature train, and playgrounds! Impressive country living in Fairfax County yet easy access to commuting by Metro, VRE Train, or Highways. Excellent Fairfax County Schools of Fairview Elementary and Robinson Secondary!
Location
State VA
County Fairfax
Zoning 030
Rooms
Other Rooms Living Room, Dining Room, Primary Bedroom, Bedroom 2, Bedroom 3, Bedroom 4, Bedroom 5, Kitchen, Game Room, Family Room, Den, Recreation Room, Storage Room, Primary Bathroom, Screened Porch
Basement Full, Fully Finished, Walkout Level, Shelving
Interior
Interior Features Built-Ins, Butlers Pantry, Carpet, Ceiling Fan(s), Chair Railings, Crown Moldings, Dining Area, Family Room Off Kitchen, Floor Plan - Open, Formal/Separate Dining Room, Kitchen - Eat-In, Kitchen - Island, Kitchen - Table Space, Pantry, Recessed Lighting, Skylight(s), Soaking Tub, Stall Shower, Walk-in Closet(s), Wood Floors
Hot Water Natural Gas
Heating Forced Air, Zoned, Humidifier
Cooling Central A/C, Ceiling Fan(s), Zoned
Flooring Hardwood, Carpet, Ceramic Tile
Fireplaces Number 1
Fireplaces Type Brick, Mantel(s), Screen, Wood
Equipment Built-In Microwave, Cooktop, Dishwasher, Disposal, Dryer, Dryer - Front Loading, Exhaust Fan, Humidifier, Icemaker, Microwave, Oven - Wall, Oven/Range - Gas, Range Hood, Refrigerator, Stainless Steel Appliances, Washer, Washer - Front Loading, Water Heater
Fireplace Y
Window Features Double Hung,Bay/Bow,Atrium,Low-E,Palladian,Screens,Skylights,Sliding
Appliance Built-In Microwave, Cooktop, Dishwasher, Disposal, Dryer, Dryer - Front Loading, Exhaust Fan, Humidifier, Icemaker, Microwave, Oven - Wall, Oven/Range - Gas, Range Hood, Refrigerator, Stainless Steel Appliances, Washer, Washer - Front Loading, Water Heater
Heat Source Natural Gas
Laundry Main Floor
Exterior
Exterior Feature Deck(s), Patio(s), Screened
Parking Features Garage - Front Entry, Garage Door Opener
Garage Spaces 2.0
Utilities Available Cable TV
Amenities Available Common Grounds
Water Access N
View Trees/Woods
Roof Type Architectural Shingle
Accessibility None
Porch Deck(s), Patio(s), Screened
Attached Garage 2
Total Parking Spaces 2
Garage Y
Building
Lot Description Backs - Open Common Area, Backs - Parkland, Backs to Trees, Cul-de-sac, Landscaping, Rear Yard, Trees/Wooded
Story 3
Sewer Septic = # of BR
Water Public
Architectural Style Colonial
Level or Stories 3
Additional Building Above Grade, Below Grade
Structure Type 2 Story Ceilings,9'+ Ceilings,Vaulted Ceilings
New Construction N
Schools
Elementary Schools Fairview
Middle Schools Robinson Secondary School
High Schools Robinson Secondary School
School District Fairfax County Public Schools
Others
HOA Fee Include Common Area Maintenance,Road Maintenance,Snow Removal
Senior Community No
Tax ID 0873 11 0011
Ownership Fee Simple
SqFt Source Assessor
Special Listing Condition Standard
Read Less Info
Want to know what your home might be worth? Contact us for a FREE valuation!

Our team is ready to help you sell your home for the highest possible price ASAP

Bought with Kathleen J Quintarelli • Weichert, REALTORS






