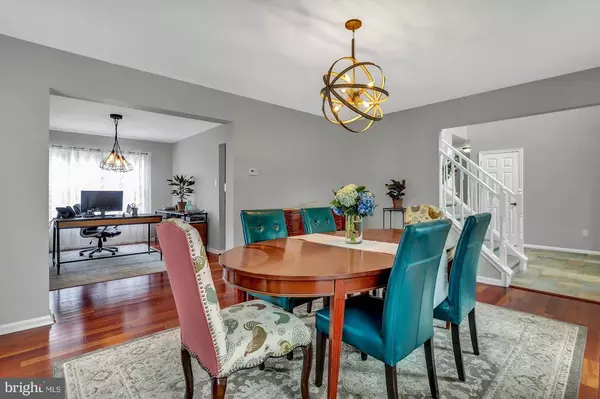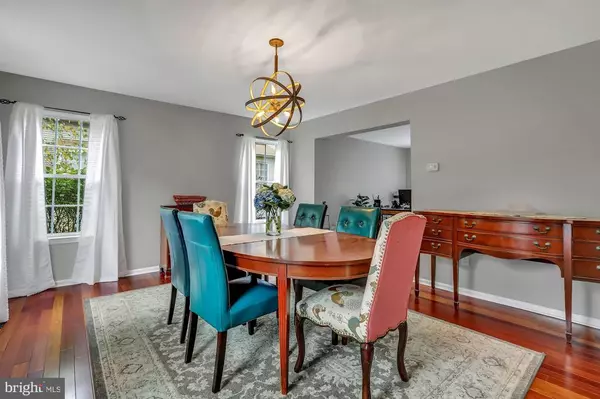$640,000
$609,900
4.9%For more information regarding the value of a property, please contact us for a free consultation.
4 Beds
3 Baths
3,636 SqFt
SOLD DATE : 06/08/2021
Key Details
Sold Price $640,000
Property Type Single Family Home
Sub Type Detached
Listing Status Sold
Purchase Type For Sale
Square Footage 3,636 sqft
Price per Sqft $176
Subdivision Newtown Grant
MLS Listing ID PABU526094
Sold Date 06/08/21
Style Colonial
Bedrooms 4
Full Baths 2
Half Baths 1
HOA Fees $46/qua
HOA Y/N Y
Abv Grd Liv Area 2,436
Originating Board BRIGHT
Year Built 1995
Annual Tax Amount $7,479
Tax Year 2020
Lot Dimensions 75.00 x 107.00
Property Description
A beautiful home that has been newly updated and very well maintained. FINISHED BASEMENT. Located in the Newtown Grant neighborhood. This great home is freshly painted, recently carpeted, clean on the inside and out, and ready for new owners. Granite, tile, multiple upgrades throughout. Low utilities. Easy access to I-95, Philadelphia, Princeton, and NYC, enjoy the charms of Bucks County living. Newtown Grant offers a community pool, walking trails, clubhouse, playground, basketball courts, sand volleyball court, which are only a short walking distance from the house! All of this plus the highly rated Council Rock School District. Showings start 5/8/2021, schedule now!!
Location
State PA
County Bucks
Area Newtown Twp (10129)
Zoning R2
Rooms
Other Rooms Living Room, Dining Room, Bedroom 2, Bedroom 3, Bedroom 4, Kitchen, Family Room, Bedroom 1, Laundry, Recreation Room, Bathroom 1, Bathroom 2
Basement Full, Daylight, Partial, Fully Finished, Outside Entrance
Interior
Interior Features Built-Ins, Breakfast Area, Carpet, Ceiling Fan(s), Chair Railings, Combination Kitchen/Dining, Crown Moldings, Dining Area, Family Room Off Kitchen, Formal/Separate Dining Room, Kitchen - Gourmet, Kitchen - Table Space, Primary Bath(s), Soaking Tub, Stall Shower, Tub Shower, Upgraded Countertops, Walk-in Closet(s), Wood Floors
Hot Water Natural Gas
Heating Forced Air
Cooling Central A/C
Fireplaces Number 1
Fireplaces Type Wood
Equipment Built-In Microwave, Built-In Range, Dishwasher, Disposal, Dryer, Extra Refrigerator/Freezer, Icemaker, Microwave, Oven/Range - Gas, Refrigerator, Washer, Water Heater
Furnishings No
Fireplace Y
Appliance Built-In Microwave, Built-In Range, Dishwasher, Disposal, Dryer, Extra Refrigerator/Freezer, Icemaker, Microwave, Oven/Range - Gas, Refrigerator, Washer, Water Heater
Heat Source Natural Gas
Laundry Main Floor
Exterior
Exterior Feature Patio(s)
Parking Features Garage - Front Entry, Garage Door Opener
Garage Spaces 2.0
Fence Split Rail, Wire
Water Access N
Street Surface Black Top
Accessibility None
Porch Patio(s)
Attached Garage 2
Total Parking Spaces 2
Garage Y
Building
Story 2
Sewer Public Sewer
Water Public
Architectural Style Colonial
Level or Stories 2
Additional Building Above Grade, Below Grade
New Construction N
Schools
School District Council Rock
Others
Senior Community No
Tax ID 29-019-265
Ownership Other
Horse Property N
Special Listing Condition Standard
Read Less Info
Want to know what your home might be worth? Contact us for a FREE valuation!

Our team is ready to help you sell your home for the highest possible price ASAP

Bought with Linda G Burgwin • Long & Foster Real Estate, Inc.






