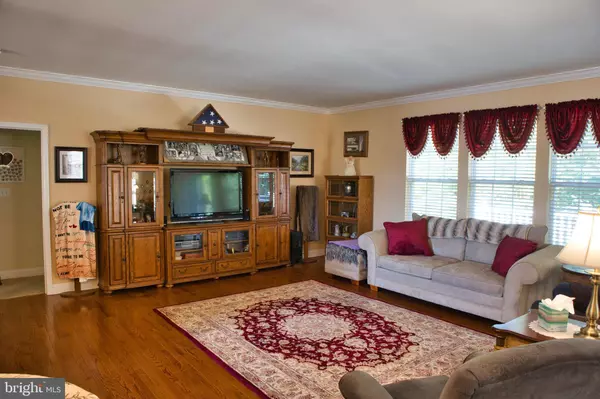$330,000
$325,000
1.5%For more information regarding the value of a property, please contact us for a free consultation.
3 Beds
2 Baths
2,016 SqFt
SOLD DATE : 07/30/2021
Key Details
Sold Price $330,000
Property Type Single Family Home
Sub Type Detached
Listing Status Sold
Purchase Type For Sale
Square Footage 2,016 sqft
Price per Sqft $163
Subdivision Four Seasons At Fore
MLS Listing ID NJCD2000442
Sold Date 07/30/21
Style Contemporary,Ranch/Rambler
Bedrooms 3
Full Baths 2
HOA Fees $141/mo
HOA Y/N Y
Abv Grd Liv Area 2,016
Originating Board BRIGHT
Year Built 2006
Annual Tax Amount $8,860
Tax Year 2020
Lot Size 5,355 Sqft
Acres 0.12
Lot Dimensions 63.00 x 85.00
Property Description
Poplar model in Forest Meadows, very well appointed home as you enter in the foyer, you are greeted with huge open space. To the right is a den or bedroom with double door entrance, warm rich wood floors that enhance the great room and kitchen area, Bow window in the breakfast area overlooking the private wooded scenic view. The kitchen is lavished with 42" custom cabinets and counter tops with wood flooring. At the end of the hall there is a generous guest bedroom and bath just outside its door. On the other side of great room is a main bedroom with seating area that overlooks your private yard, an oversized full bath with whirlpool soaking tub, stand up shower, full double vanity, a regular closet and a walk-in closet. Other extra features are full basement, first floor laundry, deck off the kitchen and lower level paver patio, and attached 2 car garage. Solar panels which will surprise you on the monthly cost to run this home. Ready move in condition with the community offering pool, tennis, bocci courts, picnic area, pickleball courts, pool room, media room with fireplace and TV, Clubhouse has entertainment in the main room. Low monthly fee for all amenities.
Location
State NJ
County Camden
Area Gloucester Twp (20415)
Zoning RES
Rooms
Other Rooms Living Room, Dining Room, Primary Bedroom, Bedroom 2, Bedroom 3, Kitchen, Foyer, Utility Room
Basement Full, Drainage System, Unfinished
Main Level Bedrooms 3
Interior
Interior Features Breakfast Area, Carpet, Ceiling Fan(s), Combination Dining/Living, Combination Kitchen/Dining, Crown Moldings, Family Room Off Kitchen, Floor Plan - Open, Kitchen - Eat-In, Kitchen - Table Space, Primary Bath(s), Recessed Lighting, Sprinkler System, Stall Shower
Hot Water 60+ Gallon Tank, Natural Gas
Heating Forced Air
Cooling Central A/C
Flooring Carpet, Stone, Wood
Equipment Built-In Microwave, Built-In Range, Dishwasher, Disposal, Dryer - Gas, Oven/Range - Electric, Washer, Water Heater - High-Efficiency
Window Features Bay/Bow,Energy Efficient,Insulated,Vinyl Clad
Appliance Built-In Microwave, Built-In Range, Dishwasher, Disposal, Dryer - Gas, Oven/Range - Electric, Washer, Water Heater - High-Efficiency
Heat Source Natural Gas
Laundry Main Floor
Exterior
Exterior Feature Deck(s)
Parking Features Garage - Front Entry
Garage Spaces 4.0
Utilities Available Cable TV
Amenities Available Billiard Room, Club House, Common Grounds, Exercise Room, Fitness Center, Meeting Room, Picnic Area, Pool - Outdoor, Shuffleboard, Swimming Pool, Tennis Courts
Water Access N
Roof Type Asbestos Shingle
Accessibility Level Entry - Main
Porch Deck(s)
Attached Garage 2
Total Parking Spaces 4
Garage Y
Building
Story 1
Foundation Concrete Perimeter
Sewer Public Sewer
Water Public
Architectural Style Contemporary, Ranch/Rambler
Level or Stories 1
Additional Building Above Grade, Below Grade
Structure Type 9'+ Ceilings
New Construction N
Schools
School District Gloucester Township Public Schools
Others
Senior Community Yes
Age Restriction 55
Tax ID 15-15821-00050
Ownership Fee Simple
SqFt Source Assessor
Security Features Carbon Monoxide Detector(s),Smoke Detector
Acceptable Financing Cash, Conventional, FHA, VA
Listing Terms Cash, Conventional, FHA, VA
Financing Cash,Conventional,FHA,VA
Special Listing Condition Standard
Read Less Info
Want to know what your home might be worth? Contact us for a FREE valuation!

Our team is ready to help you sell your home for the highest possible price ASAP

Bought with Shenna Collette Hines • Redfin






