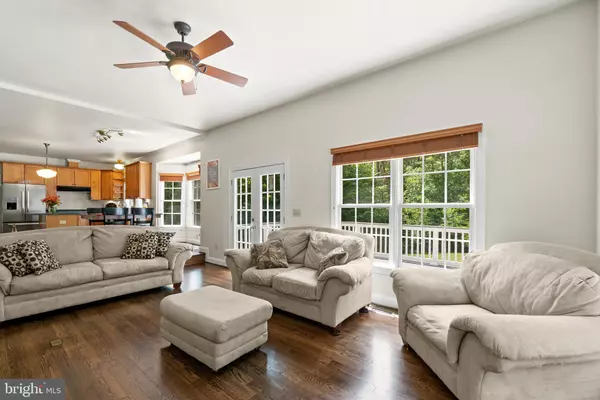$585,000
$539,900
8.4%For more information regarding the value of a property, please contact us for a free consultation.
4 Beds
4 Baths
2,859 SqFt
SOLD DATE : 08/13/2021
Key Details
Sold Price $585,000
Property Type Single Family Home
Sub Type Detached
Listing Status Sold
Purchase Type For Sale
Square Footage 2,859 sqft
Price per Sqft $204
Subdivision Hartlake Estates
MLS Listing ID VAST2000894
Sold Date 08/13/21
Style Traditional
Bedrooms 4
Full Baths 3
Half Baths 1
HOA Fees $50/ann
HOA Y/N Y
Abv Grd Liv Area 2,782
Originating Board BRIGHT
Year Built 2002
Annual Tax Amount $3,814
Tax Year 2021
Lot Size 5.000 Acres
Acres 5.0
Property Description
Stunning home on just over 5 acres in Stafford County, Virginia. If you are looking for a private retreat, still close to highways and shopping, this could be your next home! This 3 level Colonial boasts 2782 finished square feet with 4 Large Bedrooms, 3 Full Baths, 1 half bath. Inside, the Main level features gorgeous hardwoods, excellent use of cabinet space in the Kitchen with Corian counters, updated appliances, a large island, plenty of counter space and a pantry. A Breakfast Room with a bump out, that opens to the large Family Room! It also has a Dining Room that will satisfy large get togethers beside a lovely formal Living Room with custom fireplace, that walks out to your large wrap around front porch. Pocket doors to provide privacy between the formal living and dining room. Private home office, and a half bath complete the main level. 9 foot ceilings! The mud room off the kitchen even has a dog shower! Great Trex decking off the family room! 2 car, attached, side load garage. Beautiful floors throughout, no carpet! The Upper level has 4 Bedrooms including the Primary Owners Suite that offers tons of natural light, cathedral ceilings with attached luxury bath and great walk-in closet. Two Junior Bedrooms one of which has a great walk in closet. The 4th Bedroom feels like a second primary, it’s a great size! Lower Level offers the opportunity for even more entertaining space for you to design. With plenty of light and windows, you can create a new bedroom, exercise room, game room or anything your heart desires! Full unfinished basement. A full bath has already been completed for you in the basement. This basement is also a walkout! Situated in the Hartlake Community, take a trip to the Lake, Bring your boat and fishing pole! Located in the MVHS district! Don't miss out on this chance to live in the country yet be just a short distance to the main road and plenty of shopping!
Location
State VA
County Stafford
Zoning A1
Rooms
Other Rooms Living Room, Dining Room, Primary Bedroom, Bedroom 2, Bedroom 3, Bedroom 4, Kitchen, Family Room, Basement, Foyer, Laundry, Mud Room, Office, Bathroom 1, Bathroom 2, Primary Bathroom
Basement Full
Interior
Interior Features Attic, Breakfast Area, Ceiling Fan(s), Central Vacuum, Chair Railings, Crown Moldings, Dining Area, Family Room Off Kitchen, Floor Plan - Open, Formal/Separate Dining Room, Kitchen - Island, Kitchen - Table Space, Pantry, Primary Bath(s), Recessed Lighting, Soaking Tub, Walk-in Closet(s), Window Treatments, Wood Floors
Hot Water Electric
Heating Heat Pump(s)
Cooling Central A/C
Fireplaces Number 1
Fireplaces Type Gas/Propane
Equipment Central Vacuum, Cooktop, Dishwasher, Dryer, Exhaust Fan, Icemaker, Microwave, Oven - Double, Refrigerator, Washer, Water Heater
Furnishings Yes
Fireplace Y
Window Features Bay/Bow
Appliance Central Vacuum, Cooktop, Dishwasher, Dryer, Exhaust Fan, Icemaker, Microwave, Oven - Double, Refrigerator, Washer, Water Heater
Heat Source Electric
Laundry Hookup, Washer In Unit, Dryer In Unit, Upper Floor
Exterior
Exterior Feature Deck(s), Porch(es), Wrap Around
Garage Garage - Side Entry
Garage Spaces 2.0
Waterfront N
Water Access N
Accessibility None
Porch Deck(s), Porch(es), Wrap Around
Attached Garage 2
Total Parking Spaces 2
Garage Y
Building
Lot Description Backs to Trees, Front Yard, Private, Rear Yard
Story 3
Sewer Septic Exists
Water Well
Architectural Style Traditional
Level or Stories 3
Additional Building Above Grade, Below Grade
New Construction N
Schools
Elementary Schools Hartwood
Middle Schools T. Benton Gayle
High Schools Mountain View
School District Stafford County Public Schools
Others
Senior Community No
Tax ID 25-B-1- -66
Ownership Fee Simple
SqFt Source Assessor
Special Listing Condition Standard
Read Less Info
Want to know what your home might be worth? Contact us for a FREE valuation!

Our team is ready to help you sell your home for the highest possible price ASAP

Bought with Jonathan D Byram • Redfin Corporation






