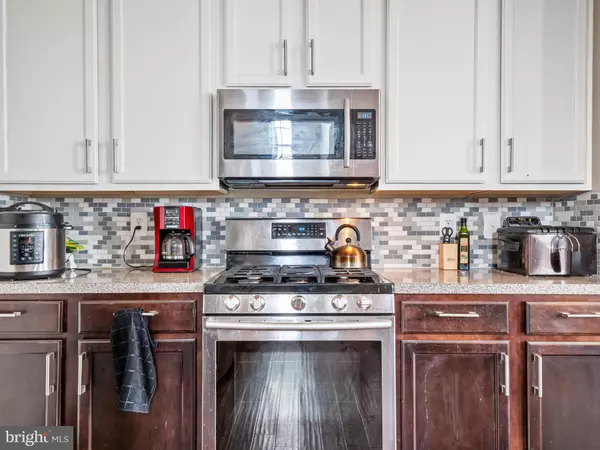$315,000
$315,000
For more information regarding the value of a property, please contact us for a free consultation.
3 Beds
3 Baths
1,775 SqFt
SOLD DATE : 02/03/2022
Key Details
Sold Price $315,000
Property Type Condo
Sub Type Condo/Co-op
Listing Status Sold
Purchase Type For Sale
Square Footage 1,775 sqft
Price per Sqft $177
Subdivision Piedmont South
MLS Listing ID VAPW2014236
Sold Date 02/03/22
Style Colonial
Bedrooms 3
Full Baths 2
Half Baths 1
Condo Fees $315/mo
HOA Fees $135/mo
HOA Y/N Y
Abv Grd Liv Area 1,775
Originating Board BRIGHT
Year Built 2012
Annual Tax Amount $3,246
Tax Year 2021
Property Description
One of Gainesville's finest end-unit Condo-Townhouse is available and will not last long; located in the newer section of Piedmont South.
Enormous master bed with an Elegant master bathroom, spacious kitchen with an island, newer appliances, Hardwood floors and an over-sized 1 car garage. The upper levels present you with 3 spacious bedrooms and 2 bathrooms. With large windows and the extra sunlight, this home keeps you from wanting to leave. The main level has an open living concept with gas cooking and ample cabinet storage. Lower level gives access to an entry from the garage and the main door; extra storage and a half bathroom!! All exterior maintenance, master insurance policy, water, sewer and trash in condo dues! Loads of community amenities including pool, fitness center, sport courts, club house and etc. Convenient location just minutes to I-66, commuter lots, upscale shopping and dining, hospital, state park and much more. Brand new Gainesville High School scheduled to open in 2021
Location
State VA
County Prince William
Zoning PMR
Rooms
Main Level Bedrooms 1
Interior
Interior Features Breakfast Area, Carpet, Ceiling Fan(s), Dining Area, Floor Plan - Open, Kitchen - Eat-In, Kitchen - Table Space, Primary Bath(s), Wood Floors, Window Treatments, Upgraded Countertops
Hot Water Natural Gas
Heating Forced Air
Cooling Central A/C, Ceiling Fan(s)
Equipment Built-In Microwave, Dishwasher, Disposal, Dryer, Exhaust Fan, Icemaker, Oven/Range - Gas, Refrigerator, Washer, Stainless Steel Appliances
Appliance Built-In Microwave, Dishwasher, Disposal, Dryer, Exhaust Fan, Icemaker, Oven/Range - Gas, Refrigerator, Washer, Stainless Steel Appliances
Heat Source Natural Gas
Exterior
Garage Garage Door Opener
Garage Spaces 1.0
Amenities Available Club House, Common Grounds, Community Center, Fitness Center, Meeting Room, Pool - Outdoor, Tot Lots/Playground
Waterfront N
Water Access N
Accessibility None
Attached Garage 1
Total Parking Spaces 1
Garage Y
Building
Story 3
Foundation Slab
Sewer Public Sewer
Water Public
Architectural Style Colonial
Level or Stories 3
Additional Building Above Grade, Below Grade
New Construction N
Schools
School District Prince William County Public Schools
Others
Pets Allowed Y
HOA Fee Include Common Area Maintenance,Management,Pool(s),Snow Removal,Trash,Lawn Maintenance,Recreation Facility
Senior Community No
Tax ID 7397-29-7284.01
Ownership Fee Simple
SqFt Source Assessor
Special Listing Condition Standard
Pets Description Breed Restrictions
Read Less Info
Want to know what your home might be worth? Contact us for a FREE valuation!

Our team is ready to help you sell your home for the highest possible price ASAP

Bought with LENY E. DENG • Coldwell Banker Realty






