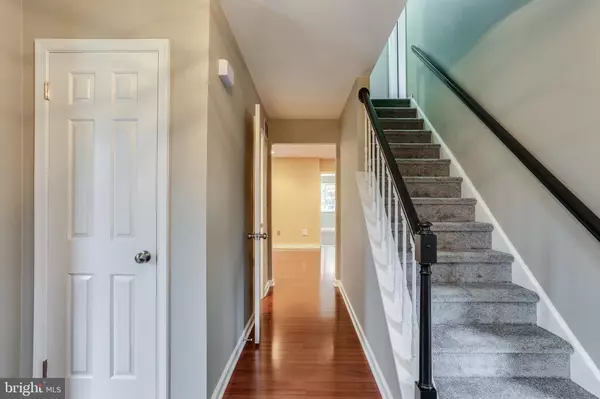$595,000
$595,000
For more information regarding the value of a property, please contact us for a free consultation.
4 Beds
4 Baths
3,671 SqFt
SOLD DATE : 03/10/2020
Key Details
Sold Price $595,000
Property Type Single Family Home
Sub Type Detached
Listing Status Sold
Purchase Type For Sale
Square Footage 3,671 sqft
Price per Sqft $162
Subdivision Riva Trace
MLS Listing ID MDAA424902
Sold Date 03/10/20
Style Colonial
Bedrooms 4
Full Baths 3
Half Baths 1
HOA Fees $75/ann
HOA Y/N Y
Abv Grd Liv Area 2,571
Originating Board BRIGHT
Year Built 1985
Annual Tax Amount $6,363
Tax Year 2019
Lot Size 0.280 Acres
Acres 0.28
Property Description
Lovingly maintained and renovated throughout the years this stately brick front Colonial has everything you are looking for! This 4 bedroom 3.5 bath home in the amenities rich Riva Trace community is freshly painted with neutral colors, new carpet throughout bedroom level and basement, renovated Hall Bath, new windows (except in Family Room) new skylights in upper level, new front walkway and much more. This home is perfect for entertaining inside and out with its open floor plan, large Family Room with view of and direct access to the backyard, in-ground swimming pool with exterior bar/gazebo area, and fully finished basement with bar and bonus room. With 4 spacious bedrooms upstairs including a large Master with well-appointed bath and walk-in closet; there is plenty of space for everyone. The community of Riva Trace boasts tennis courts, basketball court, walking trails, fitness path and community pier. 2 car garage and conveniently located close to restaurants, shopping, and easy commute to Annapolis, Baltimore, and Washington D.C makes this property a must see! Welcome Home!
Location
State MD
County Anne Arundel
Zoning R5
Rooms
Basement Connecting Stairway, Full, Fully Finished, Heated, Improved, Interior Access, Windows
Interior
Interior Features Bar, Breakfast Area, Carpet, Ceiling Fan(s), Chair Railings, Combination Dining/Living, Combination Kitchen/Dining, Combination Kitchen/Living, Crown Moldings, Dining Area, Family Room Off Kitchen, Floor Plan - Open, Formal/Separate Dining Room, Kitchen - Eat-In, Kitchen - Gourmet, Kitchen - Island, Kitchen - Table Space, Primary Bath(s), Pantry, Recessed Lighting, Skylight(s), Soaking Tub, Stall Shower, Tub Shower, Upgraded Countertops, Walk-in Closet(s), Wet/Dry Bar, Wood Floors
Hot Water Electric
Heating Forced Air
Cooling Central A/C, Ceiling Fan(s)
Flooring Hardwood, Ceramic Tile, Carpet
Fireplaces Number 1
Fireplaces Type Fireplace - Glass Doors, Mantel(s)
Equipment Built-In Microwave, Dishwasher, Disposal, Dryer, Exhaust Fan, Extra Refrigerator/Freezer, Icemaker, Oven/Range - Electric, Refrigerator, Stainless Steel Appliances, Washer, Water Heater
Fireplace Y
Window Features Double Hung,Bay/Bow,Casement,Insulated,Skylights
Appliance Built-In Microwave, Dishwasher, Disposal, Dryer, Exhaust Fan, Extra Refrigerator/Freezer, Icemaker, Oven/Range - Electric, Refrigerator, Stainless Steel Appliances, Washer, Water Heater
Heat Source Electric
Laundry Basement
Exterior
Exterior Feature Patio(s)
Garage Garage - Front Entry, Garage Door Opener, Inside Access
Garage Spaces 4.0
Fence Privacy, Rear
Pool In Ground, Gunite
Amenities Available Basketball Courts, Common Grounds, Jog/Walk Path, Pier/Dock, Tennis Courts, Tot Lots/Playground, Water/Lake Privileges
Waterfront N
Water Access Y
Water Access Desc Canoe/Kayak,Fishing Allowed
View Garden/Lawn
Roof Type Architectural Shingle
Accessibility None
Porch Patio(s)
Parking Type Attached Garage, Driveway
Attached Garage 2
Total Parking Spaces 4
Garage Y
Building
Lot Description Front Yard, Landscaping, Level, Poolside, Rear Yard
Story 3+
Sewer Public Sewer
Water Public
Architectural Style Colonial
Level or Stories 3+
Additional Building Above Grade, Below Grade
Structure Type Vaulted Ceilings
New Construction N
Schools
Elementary Schools Rolling Knolls
Middle Schools Bates
High Schools Annapolis
School District Anne Arundel County Public Schools
Others
HOA Fee Include Common Area Maintenance,Pier/Dock Maintenance
Senior Community No
Tax ID 020265590043057
Ownership Fee Simple
SqFt Source Assessor
Security Features Smoke Detector
Special Listing Condition Standard
Read Less Info
Want to know what your home might be worth? Contact us for a FREE valuation!

Our team is ready to help you sell your home for the highest possible price ASAP

Bought with Derek Blazer • Cummings & Co. Realtors






