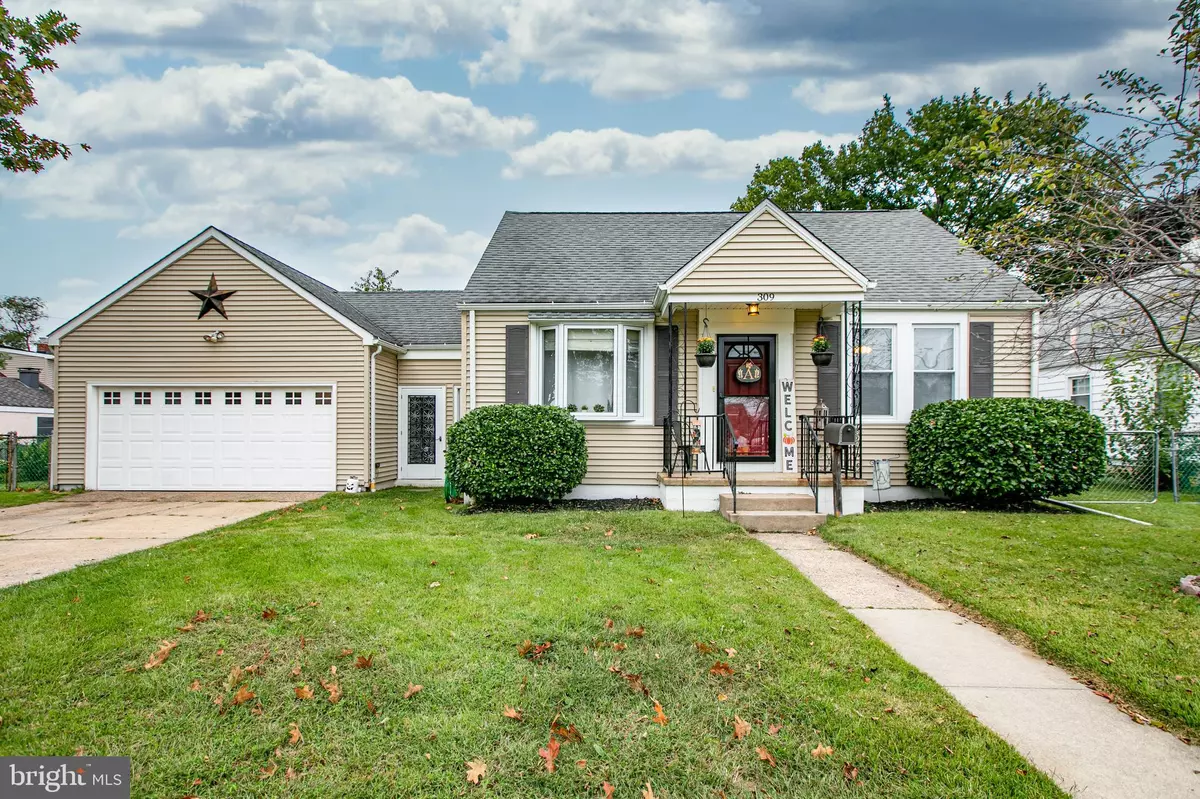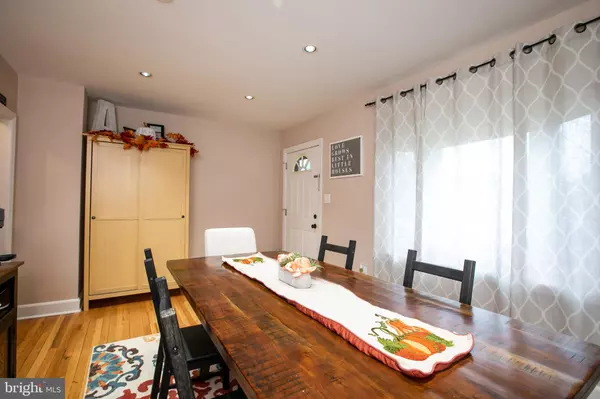$285,000
$279,900
1.8%For more information regarding the value of a property, please contact us for a free consultation.
2 Beds
1 Bath
1,092 SqFt
SOLD DATE : 12/20/2021
Key Details
Sold Price $285,000
Property Type Single Family Home
Sub Type Detached
Listing Status Sold
Purchase Type For Sale
Square Footage 1,092 sqft
Price per Sqft $260
Subdivision Not On List
MLS Listing ID NJME2005330
Sold Date 12/20/21
Style Cape Cod
Bedrooms 2
Full Baths 1
HOA Y/N N
Abv Grd Liv Area 1,092
Originating Board BRIGHT
Year Built 1953
Annual Tax Amount $6,467
Tax Year 2021
Lot Size 10,324 Sqft
Acres 0.24
Lot Dimensions 89.00 x 116.00
Property Description
Move-In Ready is this Beautifully maintained Cape in Hamilton with features including Finished Basement, 2car Garage, Sun porch, Newer siding &windows, Hardwood flooring, Recessed lighting & Freshly painted throughout. Living room has a large bay window. There is a new full bathroom. Kitchen has new laminate floor, subway tile backsplash, portable island with stools, double sink & 5-Burner stove. When you enter your gorgeously finished basement, the relaxation begins in the large carpeted, family room with decorative wood accent wall, plus private home office, laundry room with washer & dryer, large pantry & storage closets. The walk- up to the 2nd story allows for options to add 2 additional bedrooms or suite. The Breezeway makes for easy covered access to the oversized 2-car attached garage & the large enclosed screened sun porch perfect for entertaining. Exterior offers beautiful curb appeal, fully fenced yard with double gates, garden storage shed & fire pit to gather round on those cooler nights. Easy commute to I-295, NJ Turnpike & Hamilton Train Station. Come view this great home & schedule your appointment today!
Location
State NJ
County Mercer
Area Hamilton Twp (21103)
Zoning RESIDENTIAL
Rooms
Other Rooms Living Room, Primary Bedroom, Bedroom 2, Kitchen, Family Room, Sun/Florida Room, Laundry, Office, Attic, Full Bath
Basement Fully Finished
Main Level Bedrooms 2
Interior
Hot Water Natural Gas
Heating Forced Air
Cooling Central A/C
Heat Source Natural Gas
Exterior
Exterior Feature Breezeway, Porch(es)
Garage Oversized, Garage Door Opener, Inside Access, Additional Storage Area
Garage Spaces 5.0
Fence Fully
Water Access N
Roof Type Shingle
Accessibility None
Porch Breezeway, Porch(es)
Attached Garage 2
Total Parking Spaces 5
Garage Y
Building
Story 2
Foundation Block
Sewer Public Sewer
Water Public
Architectural Style Cape Cod
Level or Stories 2
Additional Building Above Grade, Below Grade
New Construction N
Schools
Elementary Schools Mcgalliard E.S.
Middle Schools Albert E. Grice M.S.
High Schools Hamilton High School West
School District Hamilton Township
Others
Senior Community No
Tax ID 03-02435-00016
Ownership Fee Simple
SqFt Source Assessor
Special Listing Condition Standard
Read Less Info
Want to know what your home might be worth? Contact us for a FREE valuation!

Our team is ready to help you sell your home for the highest possible price ASAP

Bought with William J. Mercantini Sr. • Keller Williams Premier






