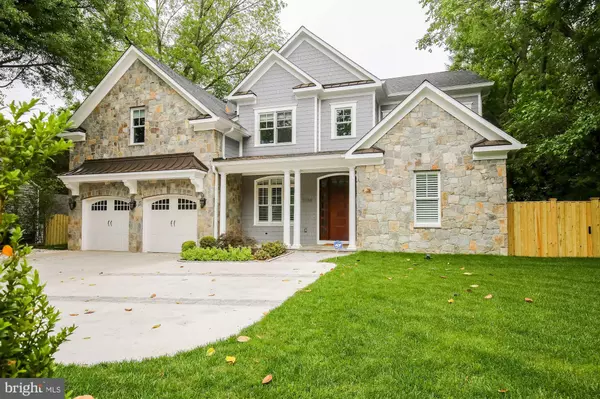$2,195,000
$2,195,000
For more information regarding the value of a property, please contact us for a free consultation.
7 Beds
7 Baths
7,277 SqFt
SOLD DATE : 11/17/2021
Key Details
Sold Price $2,195,000
Property Type Single Family Home
Sub Type Detached
Listing Status Sold
Purchase Type For Sale
Square Footage 7,277 sqft
Price per Sqft $301
Subdivision Bethesda Outside
MLS Listing ID MDMC759312
Sold Date 11/17/21
Style Colonial
Bedrooms 7
Full Baths 5
Half Baths 2
HOA Y/N N
Abv Grd Liv Area 5,427
Originating Board BRIGHT
Year Built 2016
Annual Tax Amount $20,757
Tax Year 2021
Lot Size 0.341 Acres
Acres 0.34
Property Description
Magnificent builder's home in Chevy Chase just a 5-minute walk from new Chevy Chase Lake development, two blocks from North Chevy Chase Elementary School, less than 10-minute drive to downtown Bethesda, NIH, Washington, DC. 7000+ square feet finished space on almost 15,000 square foot lot. High ceilings and gorgeous millwork on 4 levels. Gourmet kitchen w/2 dishwashers, Thermador professional appliances, double oven, drawer microwave, beverage fridge, 2nd full refrigerator in mudroom, custom lighting & fixtures, huge master suite/bath w/marble steam shower & luxurious his/her walk-in closets. Finished attic suite & basement suite w/2nd beverage fridge. Upstairs laundry w/front load high capacity washer/dryer. Expansive rear stone patio with built-in grill and fridge perfect for entertaining in large, flat private backyard w/mature landscaping & fully enclosed privacy fence, fire pit and treehouse perfect for children. New iron gate with electronic opening to be installed.
Location
State MD
County Montgomery
Zoning RESIDENTIAL
Rooms
Basement Side Entrance, Fully Finished
Interior
Interior Features Attic, Kitchen - Gourmet, Upgraded Countertops, Crown Moldings, Window Treatments, Primary Bath(s), WhirlPool/HotTub, Wood Floors, Wet/Dry Bar
Hot Water 60+ Gallon Tank, Natural Gas
Cooling Central A/C, Dehumidifier, Programmable Thermostat
Fireplaces Number 2
Fireplaces Type Gas/Propane
Equipment Dishwasher, Central Vacuum, Disposal, Dryer - Front Loading, ENERGY STAR Clothes Washer, ENERGY STAR Dishwasher, ENERGY STAR Refrigerator, Extra Refrigerator/Freezer, Microwave, Oven - Double, Range Hood, Refrigerator, Six Burner Stove
Fireplace Y
Window Features Insulated,Low-E,Skylights
Appliance Dishwasher, Central Vacuum, Disposal, Dryer - Front Loading, ENERGY STAR Clothes Washer, ENERGY STAR Dishwasher, ENERGY STAR Refrigerator, Extra Refrigerator/Freezer, Microwave, Oven - Double, Range Hood, Refrigerator, Six Burner Stove
Heat Source Natural Gas
Exterior
Garage Garage - Front Entry, Garage Door Opener, Inside Access
Garage Spaces 8.0
Fence Wood, Other
Utilities Available Cable TV Available, Multiple Phone Lines
Waterfront N
Water Access N
Roof Type Shingle,Metal
Accessibility None
Attached Garage 2
Total Parking Spaces 8
Garage Y
Building
Story 4
Sewer Public Sewer
Water Public
Architectural Style Colonial
Level or Stories 4
Additional Building Above Grade, Below Grade
New Construction Y
Schools
School District Montgomery County Public Schools
Others
Senior Community No
Tax ID 160700419501
Ownership Fee Simple
SqFt Source Estimated
Special Listing Condition Standard
Read Less Info
Want to know what your home might be worth? Contact us for a FREE valuation!

Our team is ready to help you sell your home for the highest possible price ASAP

Bought with Nathan Driggers • Long & Foster Real Estate, Inc.






