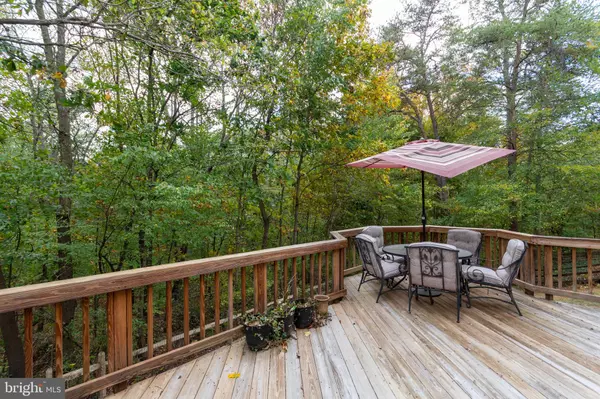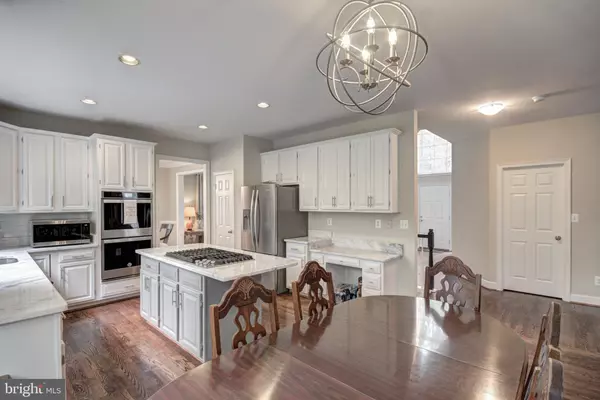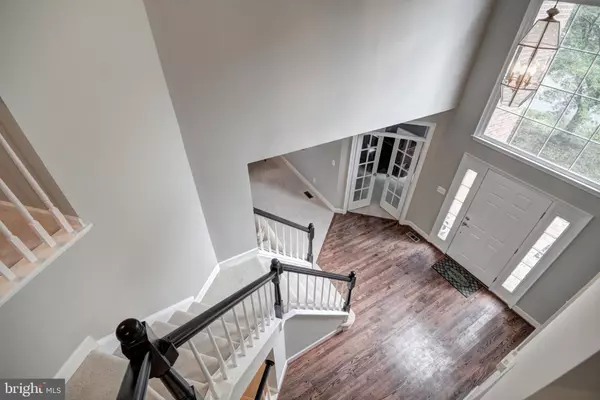$852,000
$799,888
6.5%For more information regarding the value of a property, please contact us for a free consultation.
5 Beds
5 Baths
3,322 SqFt
SOLD DATE : 04/09/2020
Key Details
Sold Price $852,000
Property Type Single Family Home
Sub Type Detached
Listing Status Sold
Purchase Type For Sale
Square Footage 3,322 sqft
Price per Sqft $256
Subdivision Long Meadow
MLS Listing ID VAFX1113564
Sold Date 04/09/20
Style Colonial
Bedrooms 5
Full Baths 4
Half Baths 1
HOA Fees $24/ann
HOA Y/N Y
Abv Grd Liv Area 3,322
Originating Board BRIGHT
Year Built 1994
Annual Tax Amount $8,713
Tax Year 2019
Lot Size 9,809 Sqft
Acres 0.23
Property Description
Grand two story entry greets you, flooded with light through the large palladian window in the entry. Fresh designer-inspired paint throughout accentuates the homes beautiful features including crown molding, chair rails, gleaming hardwoods, and french doors to the main level office. Bright and open kitchen encourages dinner parties with stunning bright white quartz counter-tops, breakfast bar and recessed lighting. Enjoy a movie by the fire in the large family room directly off the kitchen. Late mornings in will become a ritual in this master suite with vaulted ceilings, separate sitting area, three walk in closets and a luxurious master bath with soaking tub, walk in shower and double vanity. Enjoy the serenity of the large deck and fenced yard surrounded by mature trees. Outdoor lovers rejoice with the Big Rocky Run park and trails just a few feet away, and steps from the Ellanor C. Lawrence Park! Central to I66, Rt. 50, Rt. 28, and all major commuter routes.
Location
State VA
County Fairfax
Zoning 302
Rooms
Other Rooms Living Room, Dining Room, Primary Bedroom, Bedroom 2, Bedroom 3, Bedroom 4, Kitchen, Family Room, Foyer, Breakfast Room, Great Room, Office, Storage Room, Bonus Room
Basement Outside Entrance, Walkout Level, Full, Fully Finished, Improved
Interior
Interior Features Bar, Breakfast Area, Carpet, Chair Railings, Crown Moldings, Family Room Off Kitchen, Formal/Separate Dining Room, Kitchen - Gourmet, Kitchen - Island, Primary Bath(s), Recessed Lighting, Upgraded Countertops, Walk-in Closet(s), Window Treatments, Wood Floors
Hot Water Natural Gas
Heating Forced Air
Cooling Central A/C
Flooring Ceramic Tile, Hardwood
Fireplaces Number 1
Equipment Dishwasher, Disposal, Dryer, Icemaker, Refrigerator, Stove, Washer, Water Heater
Fireplace Y
Window Features Palladian
Appliance Dishwasher, Disposal, Dryer, Icemaker, Refrigerator, Stove, Washer, Water Heater
Heat Source Electric, Natural Gas
Laundry Main Floor
Exterior
Exterior Feature Deck(s)
Parking Features Garage - Front Entry, Garage Door Opener, Inside Access
Garage Spaces 2.0
Fence Fully, Rear, Split Rail
Amenities Available Common Grounds, Jog/Walk Path
Water Access N
View Park/Greenbelt, Trees/Woods
Roof Type Shingle
Accessibility None
Porch Deck(s)
Attached Garage 2
Total Parking Spaces 2
Garage Y
Building
Lot Description Backs - Parkland, Backs to Trees, Cul-de-sac, Landscaping, No Thru Street
Story 3+
Sewer Public Sewer
Water Public
Architectural Style Colonial
Level or Stories 3+
Additional Building Above Grade, Below Grade
New Construction N
Schools
School District Fairfax County Public Schools
Others
HOA Fee Include Road Maintenance,Snow Removal
Senior Community No
Tax ID 0542 08 0026
Ownership Fee Simple
SqFt Source Estimated
Security Features Main Entrance Lock
Special Listing Condition Standard
Read Less Info
Want to know what your home might be worth? Contact us for a FREE valuation!

Our team is ready to help you sell your home for the highest possible price ASAP

Bought with Raghava R Pallapolu • Fairfax Realty 50/66 LLC






