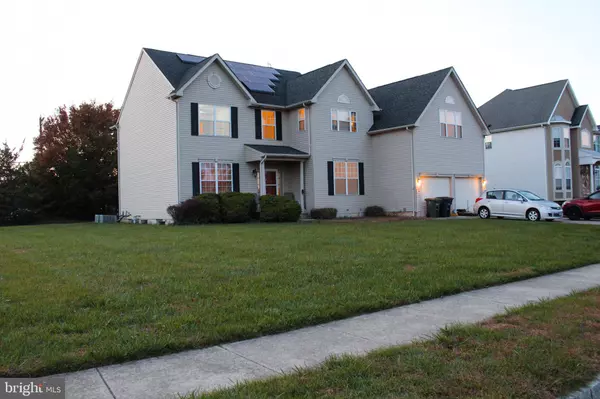$421,000
$400,000
5.3%For more information regarding the value of a property, please contact us for a free consultation.
5 Beds
4 Baths
3,067 SqFt
SOLD DATE : 02/11/2022
Key Details
Sold Price $421,000
Property Type Single Family Home
Sub Type Detached
Listing Status Sold
Purchase Type For Sale
Square Footage 3,067 sqft
Price per Sqft $137
Subdivision Glen Eyre At The Arb
MLS Listing ID NJGL2006828
Sold Date 02/11/22
Style Traditional
Bedrooms 5
Full Baths 4
HOA Y/N N
Abv Grd Liv Area 3,067
Originating Board BRIGHT
Year Built 2004
Annual Tax Amount $10,836
Tax Year 2021
Lot Size 0.411 Acres
Acres 0.41
Lot Dimensions 117.00 x 153.00
Property Description
Best and Final 6pm Jan 3rd 2022. Welcome home! 701 Galleria Dr sits on a beautiful corner lot this spacious home is located in Glen Eyre at the Arb. A two story foyer welcomes you with a dual staircase that flows into the kitchen. The first floor features a large living room with beautiful crown molding and hardwood floors that leads into a sun lit dining room. The kitchen is equipped with stainless steel appliances, two tiered island, large pantry and additional dining space. Access to the secluded back yard with a bi-level deck perfect for enjoying time outdoors. A large family room directly off the kitchen has vaulted ceilings and a gas fire place. Also located on this floor is a bedroom with attached bathroom, perfect for a in-law or au pair suite. The laundry room is conveniently located on the first floor which also provides access to a 2 car garage with a 4 car driveway. The circular floor plan is great for entertaining. Upstairs you will find a spacious master suite with vaulted ceilings, double walk in closets and separate sitting area. The master bathroom has a large soaking tub, separate shower and two vanities. There is also a junior suite with a walk in closet and full bathroom. On this floor there are two additional bedrooms and the 4th full bathroom. Giant unfinished basement with enough space for endless possibilities. Separate cellar entrance with Bilco doors for easy access.
Location
State NJ
County Gloucester
Area Monroe Twp (20811)
Zoning RES
Rooms
Other Rooms Living Room, Dining Room, Bedroom 2, Bedroom 3, Bedroom 4, Bedroom 5, Kitchen, Family Room, Bedroom 1, Laundry, Bathroom 1, Bathroom 2, Bathroom 3
Basement Full, Unfinished
Main Level Bedrooms 1
Interior
Interior Features Attic, Ceiling Fan(s), Carpet, Chair Railings, Crown Moldings, Kitchen - Eat-In, Kitchen - Island, Pantry, Recessed Lighting
Hot Water Natural Gas
Heating Forced Air
Cooling Central A/C
Flooring Wood, Fully Carpeted, Tile/Brick
Fireplaces Number 1
Fireplaces Type Gas/Propane
Equipment Cooktop, Dishwasher, Disposal, Extra Refrigerator/Freezer, Freezer, Built-In Microwave, Oven - Double, Oven - Wall
Fireplace Y
Appliance Cooktop, Dishwasher, Disposal, Extra Refrigerator/Freezer, Freezer, Built-In Microwave, Oven - Double, Oven - Wall
Heat Source Natural Gas
Laundry Main Floor
Exterior
Exterior Feature Deck(s)
Garage Garage - Front Entry
Garage Spaces 2.0
Utilities Available Cable TV
Water Access N
Roof Type Pitched
Accessibility None
Porch Deck(s)
Attached Garage 2
Total Parking Spaces 2
Garage Y
Building
Lot Description Corner, Front Yard, Rear Yard, SideYard(s)
Story 2
Foundation Brick/Mortar
Sewer Public Sewer
Water Public
Architectural Style Traditional
Level or Stories 2
Additional Building Above Grade, Below Grade
Structure Type Cathedral Ceilings,9'+ Ceilings
New Construction N
Schools
High Schools Williamstown
School District Monroe Township Public Schools
Others
Senior Community No
Tax ID 11-001100407-00001
Ownership Fee Simple
SqFt Source Assessor
Acceptable Financing Conventional, VA, FHA 203(b)
Horse Property N
Listing Terms Conventional, VA, FHA 203(b)
Financing Conventional,VA,FHA 203(b)
Special Listing Condition Standard
Read Less Info
Want to know what your home might be worth? Contact us for a FREE valuation!

Our team is ready to help you sell your home for the highest possible price ASAP

Bought with Basel Ahmed • EXP Realty, LLC






