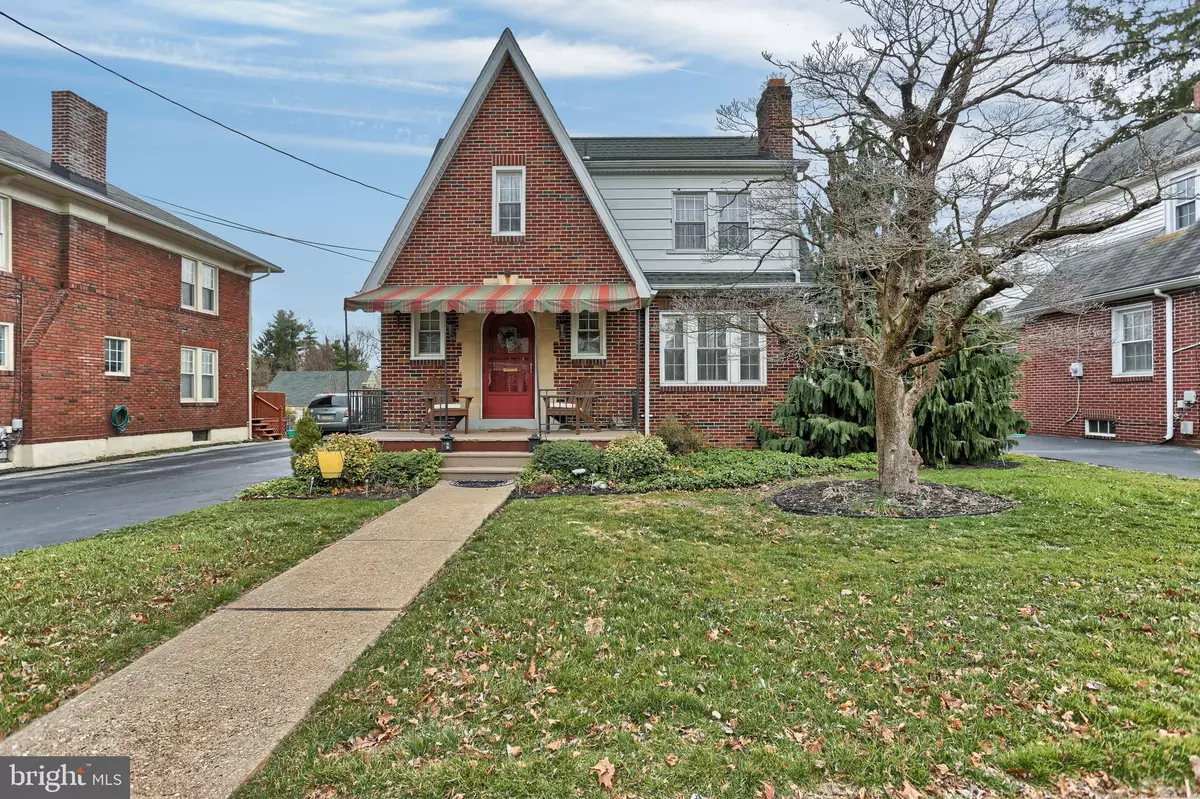$215,000
$215,000
For more information regarding the value of a property, please contact us for a free consultation.
3 Beds
2 Baths
1,279 SqFt
SOLD DATE : 06/01/2020
Key Details
Sold Price $215,000
Property Type Single Family Home
Sub Type Detached
Listing Status Sold
Purchase Type For Sale
Square Footage 1,279 sqft
Price per Sqft $168
Subdivision Old East York
MLS Listing ID PAYK134940
Sold Date 06/01/20
Style Tudor
Bedrooms 3
Full Baths 1
Half Baths 1
HOA Y/N N
Abv Grd Liv Area 1,279
Originating Board BRIGHT
Year Built 1935
Annual Tax Amount $4,214
Tax Year 2019
Lot Size 5,999 Sqft
Acres 0.14
Property Description
This East York home is beautiful and full of charm! It's a brick old colonial that features 3 bedrooms, 1.5 baths, has hardwood floors throughout and many nicely done updates. The spacious living room has built-in cabinets that surround the brick gas fireplace, while the formal dining room shines with wood floors and chair rail. The sunny kitchen has been updated with rock tile flooring, granite countertops and stainless steel appliances. The bedrooms are all nicely sized and share a full bath that's been updated with corian counters. The lower level family room is L-shaped and has lots of space to spread out. Outside, the lawn is well-manicured and landscaped and features a concrete patio, freshly sealed driveway, fenced yard, awning on the front porch and an electrical box set up on the patio for a hot tub connection. The detached 2-car garage is large and has storage above with flooring. New windows throughout. Check out this great, brick home in York Suburban Schools and call us to make it yours today!
Location
State PA
County York
Area Springettsbury Twp (15246)
Zoning RESIDENTIAL
Rooms
Other Rooms Living Room, Dining Room, Bedroom 2, Bedroom 3, Kitchen, Family Room, Bedroom 1, Laundry, Storage Room, Full Bath, Half Bath
Basement Full
Interior
Interior Features Built-Ins, Ceiling Fan(s), Dining Area, Floor Plan - Traditional, Formal/Separate Dining Room, Upgraded Countertops, Wood Floors
Heating Hot Water
Cooling Central A/C
Flooring Hardwood
Fireplaces Number 1
Fireplaces Type Gas/Propane
Fireplace Y
Window Features Replacement
Heat Source Natural Gas
Laundry Basement
Exterior
Exterior Feature Patio(s), Porch(es)
Parking Features Garage Door Opener
Garage Spaces 2.0
Water Access N
Roof Type Asphalt
Accessibility None
Porch Patio(s), Porch(es)
Total Parking Spaces 2
Garage Y
Building
Story 2
Sewer Public Sewer
Water Public
Architectural Style Tudor
Level or Stories 2
Additional Building Above Grade, Below Grade
New Construction N
Schools
School District York Suburban
Others
Pets Allowed Y
Senior Community No
Tax ID 46-000-02-0292-00-00000
Ownership Fee Simple
SqFt Source Estimated
Acceptable Financing Cash, Conventional, VA
Horse Property N
Listing Terms Cash, Conventional, VA
Financing Cash,Conventional,VA
Special Listing Condition Standard
Pets Allowed No Pet Restrictions
Read Less Info
Want to know what your home might be worth? Contact us for a FREE valuation!

Our team is ready to help you sell your home for the highest possible price ASAP

Bought with Joseph L. Sauls • Berkshire Hathaway HomeServices Homesale Realty






