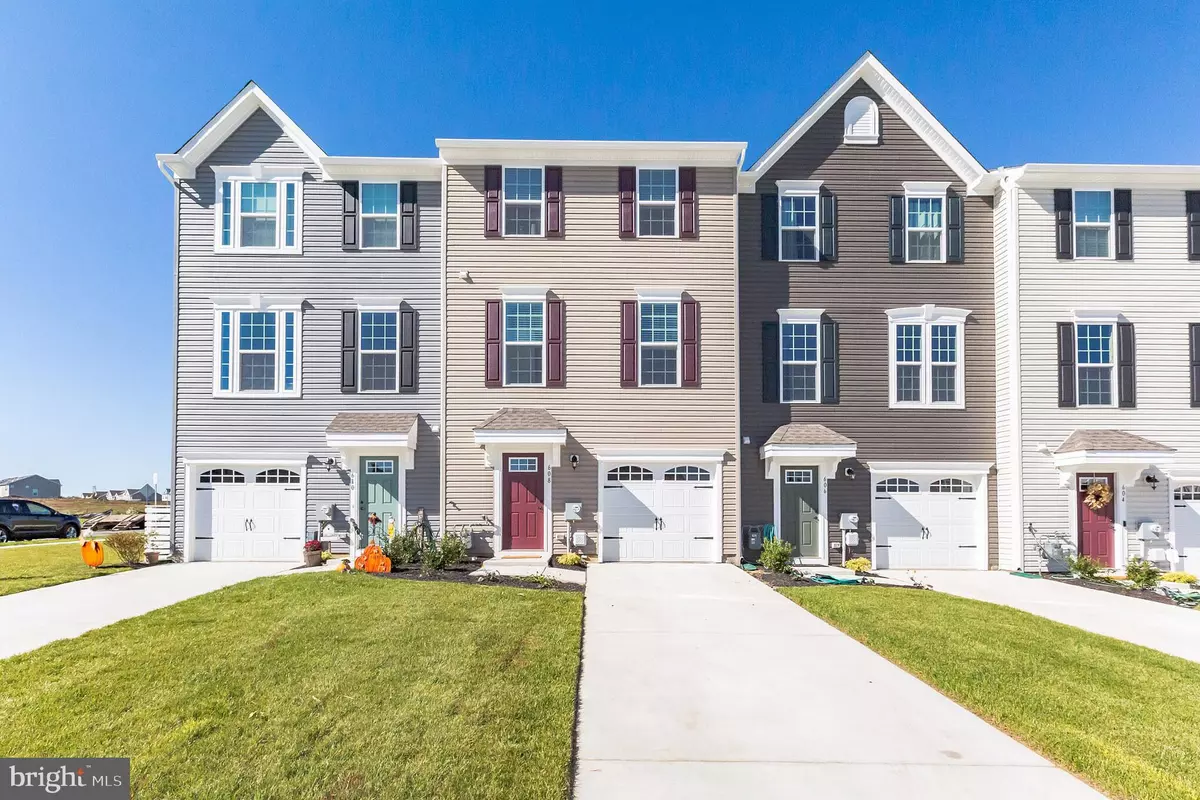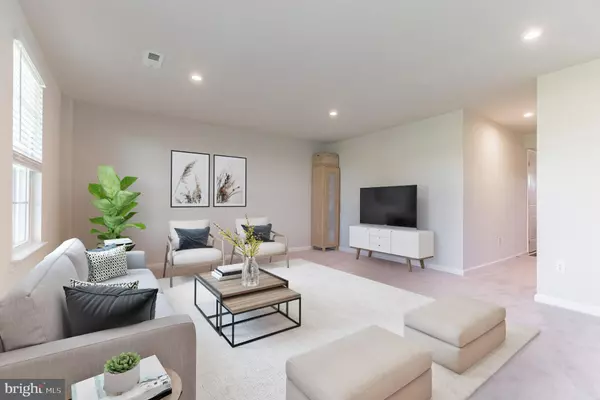$365,000
$370,000
1.4%For more information regarding the value of a property, please contact us for a free consultation.
3 Beds
3 Baths
1,916 SqFt
SOLD DATE : 02/28/2022
Key Details
Sold Price $365,000
Property Type Townhouse
Sub Type Interior Row/Townhouse
Listing Status Sold
Purchase Type For Sale
Square Footage 1,916 sqft
Price per Sqft $190
Subdivision Pepper Farm Towns
MLS Listing ID NJGL2005920
Sold Date 02/28/22
Style Contemporary
Bedrooms 3
Full Baths 2
Half Baths 1
HOA Fees $78/mo
HOA Y/N Y
Abv Grd Liv Area 1,916
Originating Board BRIGHT
Year Built 2021
Tax Year 2021
Lot Size 2,309 Sqft
Acres 0.05
Property Description
Are you looking for new construction that is finished and ready to go? Well then, look no further: This beautiful townhome with high-efficiency features, was just completed in September of 2021. This Mozart model is fully complete and ready for new owners. Located in the new Pepper Town Farms development in Woolwich Twp, this home will surely not disappoint. The foyer has laminate plank floors and two closets. This leads into the large family room with a sliding glass door that leads to the backyard. The family room is huge and ready for all you holiday parties. On this 1st level you will find, neatly tucked away, the utilities closet. The heater and central air are energy efficient, and this home boasts every efficient in-line hot water heater. There is also a Nest Thermos state for great energy-savings control. This home is energy-star rated to keep your utility bill low. On the second level, the living room, dining room, and kitchen shows a completely open floor plan, the perfect setting for entertaining. Laminate plank floors cover the entire 2nd floor. In the kitchen are beautiful granite counters and a stainless-steel appliance package. The center island is enormous, also with beautiful granite counters. The lights have all been upgraded with recess lighting. This area features a second sliding glass door that leads out to the 17x10 Trex deck. Wait till you see the sunsets off the deck. Absolutely gorgeous with nothing to obstruct your views. So much natural light pours into this home, creating a tranquil setting. The 9' ceilings are fabulous as well. There is a powder room on this level for your convenience as well. Ascending to the third level, you will find the primary bedroom with en suite bath, a walk-in closet, and a beautiful tray ceiling. There are two remaining bedrooms, a laundry closet with a washer and dryer, and a hall bathroom that completes this level. Beautiful views can be seen from the family room and upper deck, looking over farmland. You will also see gorgeous sunsets. There one-car built-in garage and a 2-car concrete driveway. Plenty of car storage in this wonderful home. You will not be disappointed when you tour this fine home. Call today for your personal tour.
Location
State NJ
County Gloucester
Area Woolwich Twp (20824)
Zoning RESIDENTIAL
Rooms
Other Rooms Living Room, Dining Room, Primary Bedroom, Bedroom 2, Bedroom 3, Kitchen, Family Room, Foyer, Half Bath
Interior
Interior Features Attic, Carpet, Dining Area, Kitchen - Island, Pantry
Hot Water Natural Gas
Heating Forced Air
Cooling Central A/C
Flooring Hardwood, Carpet
Furnishings No
Fireplace N
Window Features Insulated
Heat Source Natural Gas
Laundry Upper Floor
Exterior
Exterior Feature Deck(s)
Garage Garage - Front Entry, Inside Access
Garage Spaces 3.0
Waterfront N
Water Access N
View Pasture
Roof Type Architectural Shingle
Accessibility None
Porch Deck(s)
Attached Garage 1
Total Parking Spaces 3
Garage Y
Building
Story 3
Foundation Concrete Perimeter
Sewer Public Septic
Water Public
Architectural Style Contemporary
Level or Stories 3
Additional Building Above Grade
New Construction Y
Schools
Middle Schools Kingsway Regional M.S.
High Schools Kingsway Regional H.S.
School District Swedesboro-Woolwich Public Schools
Others
HOA Fee Include Snow Removal,Lawn Maintenance
Senior Community No
Tax ID 24-00028 41-00011
Ownership Fee Simple
SqFt Source Estimated
Horse Property N
Special Listing Condition Standard
Read Less Info
Want to know what your home might be worth? Contact us for a FREE valuation!

Our team is ready to help you sell your home for the highest possible price ASAP

Bought with Christie Louise Wagner • RE/MAX Community-Williamstown






