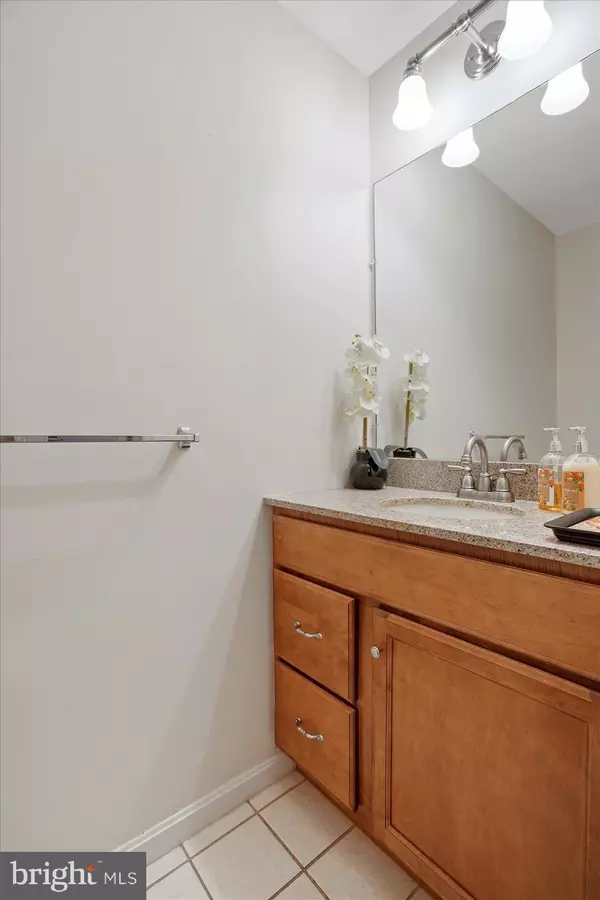$420,000
$414,900
1.2%For more information regarding the value of a property, please contact us for a free consultation.
4 Beds
5 Baths
3,912 SqFt
SOLD DATE : 03/31/2022
Key Details
Sold Price $420,000
Property Type Single Family Home
Sub Type Detached
Listing Status Sold
Purchase Type For Sale
Square Footage 3,912 sqft
Price per Sqft $107
Subdivision Spring Ridge
MLS Listing ID PABK2012338
Sold Date 03/31/22
Style Colonial
Bedrooms 4
Full Baths 4
Half Baths 1
HOA Fees $59/qua
HOA Y/N Y
Abv Grd Liv Area 3,072
Originating Board BRIGHT
Year Built 1992
Annual Tax Amount $7,003
Tax Year 2022
Lot Size 8,712 Sqft
Acres 0.2
Lot Dimensions 0.00 x 0.00
Property Description
Welcome Home! This lovely, well maintained 4 bedroom, 4 1/2 bath colonial is located in Spring Ridge neighborhood, Wilson School District. This home has so much to offer with a guest suite on the first floor with a murphy bed. The kitchen is updated with granite counters and beautiful back splash as well as a stainless stove hood. On the first floor you will find the formal living room, dining room along with a powder room and office. The kitchen is open to a spacious family room which includes access to a lovely deck and level yard for entertaining. The family room features a gas fireplace that is controlled with a remote that will adjust flame and color. The second floor features three bedrooms including a main en-suite and walk-in closet. The main bedroom features a newly updated bathroom complete with a tiled wall in the shower and smart mirrors. One of the garage door openers is equip with a camera that can be accessed from a smart phone. The lower level has a home theater. You don't want to miss this home. Call us for a personal showing.
Location
State PA
County Berks
Area Spring Twp (10280)
Zoning RESIDENTIAL
Rooms
Other Rooms Living Room, Dining Room, Bedroom 2, Bedroom 3, Bedroom 4, Kitchen, Bedroom 1, Full Bath, Half Bath
Basement Fully Finished, Heated, Walkout Stairs, Windows
Main Level Bedrooms 1
Interior
Hot Water Natural Gas
Heating Forced Air
Cooling Central A/C
Flooring Carpet, Ceramic Tile, Wood, Other
Fireplaces Number 1
Fireplaces Type Gas/Propane
Equipment Dryer - Gas, Exhaust Fan, Humidifier, Oven - Single, Oven/Range - Gas, Range Hood, Stove, Washer
Fireplace Y
Window Features Bay/Bow,Casement,Double Hung,Energy Efficient,Screens,Skylights
Appliance Dryer - Gas, Exhaust Fan, Humidifier, Oven - Single, Oven/Range - Gas, Range Hood, Stove, Washer
Heat Source Natural Gas
Laundry Upper Floor
Exterior
Exterior Feature Deck(s)
Parking Features Garage - Front Entry, Inside Access
Garage Spaces 6.0
Utilities Available Electric Available, Natural Gas Available, Sewer Available, Water Available
Amenities Available Pool - Outdoor
Water Access N
Roof Type Shingle
Street Surface Paved
Accessibility None
Porch Deck(s)
Road Frontage Boro/Township
Attached Garage 2
Total Parking Spaces 6
Garage Y
Building
Lot Description Front Yard, Landscaping, Level, Rear Yard, SideYard(s)
Story 2
Foundation Other
Sewer Public Sewer
Water Public
Architectural Style Colonial
Level or Stories 2
Additional Building Above Grade, Below Grade
New Construction N
Schools
School District Wilson
Others
HOA Fee Include Common Area Maintenance
Senior Community No
Tax ID 80-4387-16-84-8374
Ownership Fee Simple
SqFt Source Assessor
Security Features Carbon Monoxide Detector(s),Smoke Detector
Acceptable Financing Cash, Conventional, FHA, VA
Listing Terms Cash, Conventional, FHA, VA
Financing Cash,Conventional,FHA,VA
Special Listing Condition Standard
Read Less Info
Want to know what your home might be worth? Contact us for a FREE valuation!

Our team is ready to help you sell your home for the highest possible price ASAP

Bought with Michael F Klonis • Century 21 Gold






