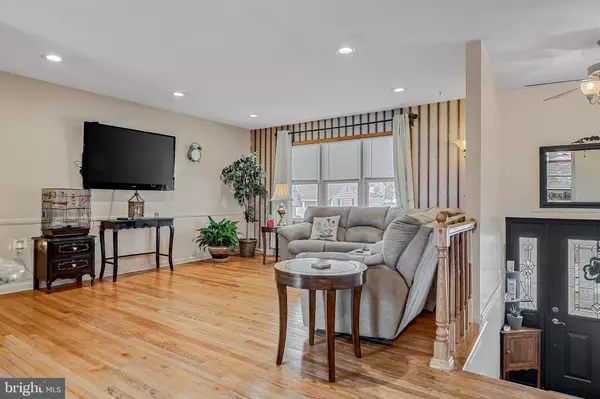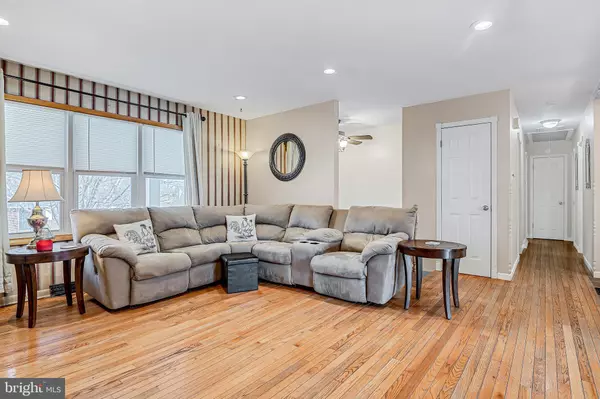$280,000
$280,000
For more information regarding the value of a property, please contact us for a free consultation.
4 Beds
2 Baths
1,628 SqFt
SOLD DATE : 06/13/2022
Key Details
Sold Price $280,000
Property Type Single Family Home
Sub Type Detached
Listing Status Sold
Purchase Type For Sale
Square Footage 1,628 sqft
Price per Sqft $171
Subdivision Southern Farms
MLS Listing ID PAYK2016682
Sold Date 06/13/22
Style Split Foyer
Bedrooms 4
Full Baths 2
HOA Y/N N
Abv Grd Liv Area 1,100
Originating Board BRIGHT
Year Built 1971
Annual Tax Amount $4,661
Tax Year 2022
Lot Size 0.301 Acres
Acres 0.3
Property Description
This is the one ** This home will not Last *** Lovely split-level home! 4 bedrooms, 2 full baths, open kitchen concept with granite countertops and new cabinets. Hardwood floors on the first floor. Large family room in lower level with brick fireplace wood/pellet with office in lower level and sliding door. Private fenced in yard within ground pool, central air, 16 x 10 deck. If you're a commuter, access to 83 is a breeze, whether you're headed to Harrisburg or Baltimore. This location is perfect, with shopping and restaurants within minutes of your doorstep.
Location
State PA
County York
Area Shrewsbury Boro (15284)
Zoning RESIDENTIAL
Rooms
Other Rooms Living Room, Dining Room, Bedroom 2, Bedroom 3, Bedroom 4, Kitchen, Family Room, Bedroom 1, Office
Basement Full, Walkout Level
Main Level Bedrooms 3
Interior
Interior Features Combination Dining/Living
Hot Water Electric
Heating Forced Air
Cooling Central A/C
Flooring Hardwood
Fireplaces Number 1
Fireplaces Type Wood
Equipment Dishwasher, Built-In Microwave, Oven - Single
Furnishings Yes
Fireplace Y
Appliance Dishwasher, Built-In Microwave, Oven - Single
Heat Source Natural Gas
Laundry Basement
Exterior
Exterior Feature Porch(es), Deck(s)
Garage Spaces 8.0
Fence Vinyl
Pool In Ground
Water Access N
Roof Type Shingle,Asphalt
Accessibility None
Porch Porch(es), Deck(s)
Road Frontage Public, Boro/Township, City/County
Total Parking Spaces 8
Garage N
Building
Lot Description Level, Cleared
Story 2
Foundation Block
Sewer Public Sewer
Water Public
Architectural Style Split Foyer
Level or Stories 2
Additional Building Above Grade, Below Grade
New Construction N
Schools
High Schools Susquehannock
School District Southern York County
Others
Pets Allowed Y
Senior Community No
Tax ID 84-000-04-0049-00-00000
Ownership Fee Simple
SqFt Source Assessor
Acceptable Financing Cash, Conventional, FHA, VA
Listing Terms Cash, Conventional, FHA, VA
Financing Cash,Conventional,FHA,VA
Special Listing Condition Standard
Pets Allowed No Pet Restrictions
Read Less Info
Want to know what your home might be worth? Contact us for a FREE valuation!

Our team is ready to help you sell your home for the highest possible price ASAP

Bought with Linda Lidard • RE/MAX Components






