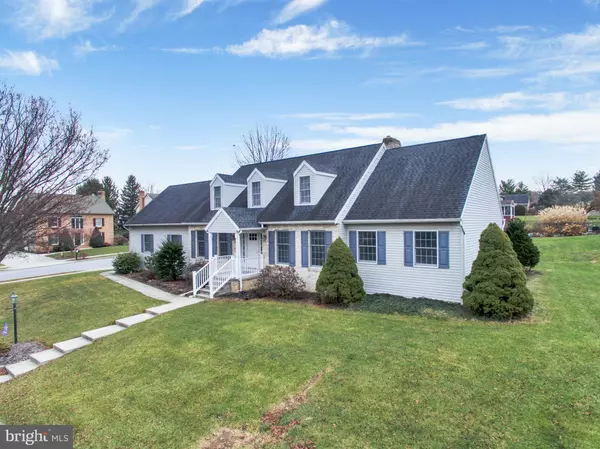$500,000
$449,000
11.4%For more information regarding the value of a property, please contact us for a free consultation.
3 Beds
3 Baths
3,314 SqFt
SOLD DATE : 02/18/2022
Key Details
Sold Price $500,000
Property Type Single Family Home
Sub Type Detached
Listing Status Sold
Purchase Type For Sale
Square Footage 3,314 sqft
Price per Sqft $150
Subdivision Green Lane Manor
MLS Listing ID PAYK2012836
Sold Date 02/18/22
Style Cape Cod
Bedrooms 3
Full Baths 2
Half Baths 1
HOA Fees $20/ann
HOA Y/N Y
Abv Grd Liv Area 2,414
Originating Board BRIGHT
Year Built 1989
Annual Tax Amount $5,743
Tax Year 2021
Lot Size 0.366 Acres
Acres 0.37
Property Description
Impeccably maintained and lovingly cared for by one owner. Sought after Green Lane Manor, West Shore School District. Corner lot with fenced yard. 3 bedrooms and 2.5 baths. New Hardwood floors throughout the first floor. Front room ideal for an office or playroom. Formal dining room perfect for entertaining. Open concept family room with fireplace and door to your private screened in porch flows to the professionally updated kitchen with white gleaming cabinets, quartz countertops with tile backsplash. Built in desk for all your organization needs. Tremendous cabinet space. Off the family room is a FIRST FLOOR OWNER SUITE with walk in closet and large bath. The second floor is complete with new carpet, two ample size bedrooms, extra storage and a full bath. The finished lower level is ideal for a Super Bowl party or the overflow of holiday guests. 2 car oversized garage. Prime location to all major highways and downtown Harrisburg or Hershey. 15 minutes to HIA. This home has so much to offer the lucky new owner. Schedule your private tour today.
Location
State PA
County York
Area Fairview Twp (15227)
Zoning RESIDENTIAL
Rooms
Other Rooms Dining Room, Primary Bedroom, Bedroom 2, Bedroom 3, Kitchen, Family Room, Foyer, Laundry, Office, Recreation Room, Storage Room, Primary Bathroom, Full Bath, Half Bath, Screened Porch
Basement Full, Heated, Interior Access, Partially Finished, Shelving, Workshop
Main Level Bedrooms 1
Interior
Interior Features Attic, Built-Ins, Carpet, Ceiling Fan(s), Chair Railings, Combination Kitchen/Living, Crown Moldings, Entry Level Bedroom, Family Room Off Kitchen, Formal/Separate Dining Room, Kitchen - Eat-In, Kitchen - Island, Kitchen - Table Space, Primary Bath(s), Recessed Lighting, Skylight(s), Soaking Tub, Tub Shower, Upgraded Countertops, Walk-in Closet(s), Window Treatments, Wood Floors
Hot Water Natural Gas
Heating Heat Pump(s)
Cooling Central A/C
Fireplaces Number 1
Fireplaces Type Brick, Mantel(s), Wood
Fireplace Y
Heat Source Electric
Laundry Main Floor
Exterior
Exterior Feature Porch(es), Screened
Garage Garage - Side Entry, Garage Door Opener, Inside Access, Oversized
Garage Spaces 2.0
Fence Rear
Waterfront N
Water Access N
Accessibility None
Porch Porch(es), Screened
Attached Garage 2
Total Parking Spaces 2
Garage Y
Building
Lot Description Corner
Story 1.5
Foundation Permanent
Sewer Public Sewer
Water Public
Architectural Style Cape Cod
Level or Stories 1.5
Additional Building Above Grade, Below Grade
New Construction N
Schools
High Schools Cedar Cliff
School District West Shore
Others
HOA Fee Include Common Area Maintenance
Senior Community No
Tax ID 27-000-30-0059-00-00000
Ownership Fee Simple
SqFt Source Assessor
Acceptable Financing Cash, Conventional, VA, FHA
Listing Terms Cash, Conventional, VA, FHA
Financing Cash,Conventional,VA,FHA
Special Listing Condition Standard
Read Less Info
Want to know what your home might be worth? Contact us for a FREE valuation!

Our team is ready to help you sell your home for the highest possible price ASAP

Bought with Jennifer Debernardis • Coldwell Banker Realty






