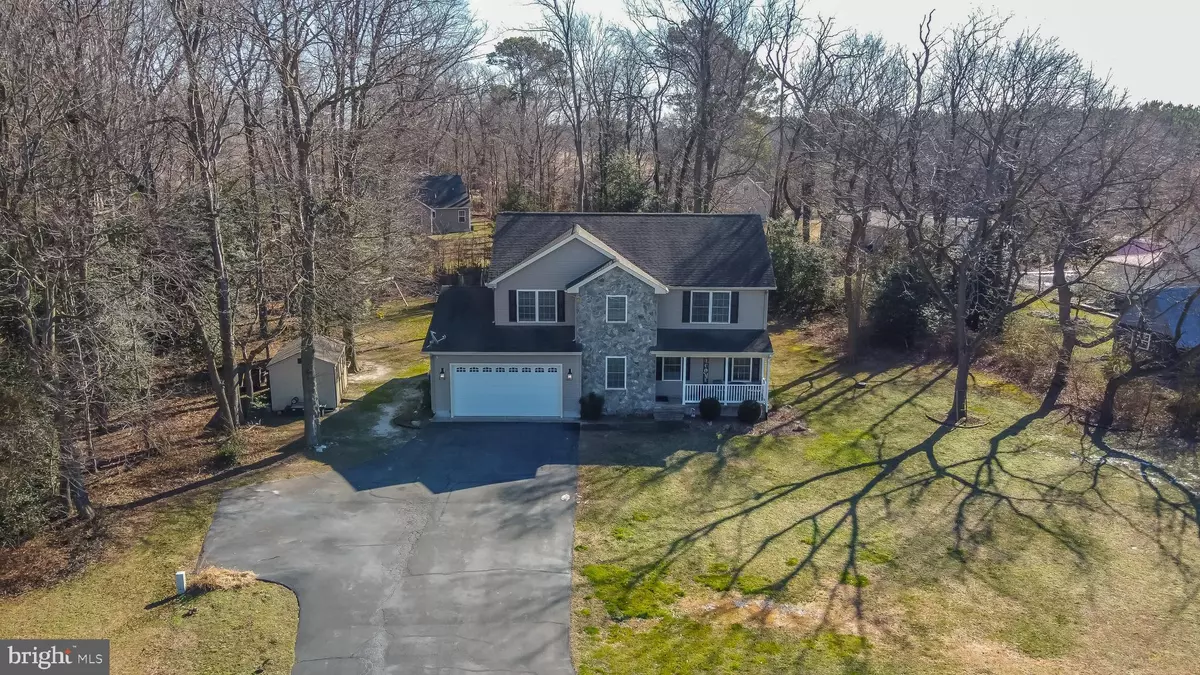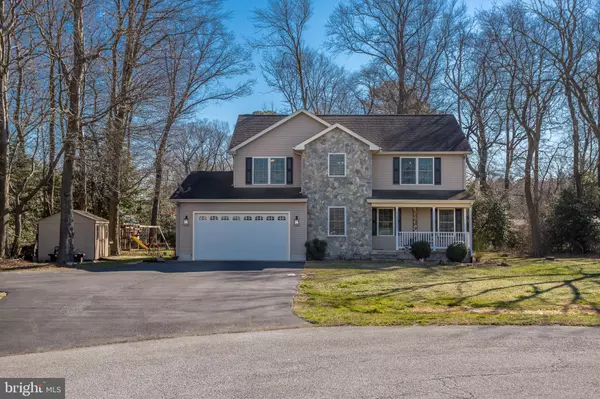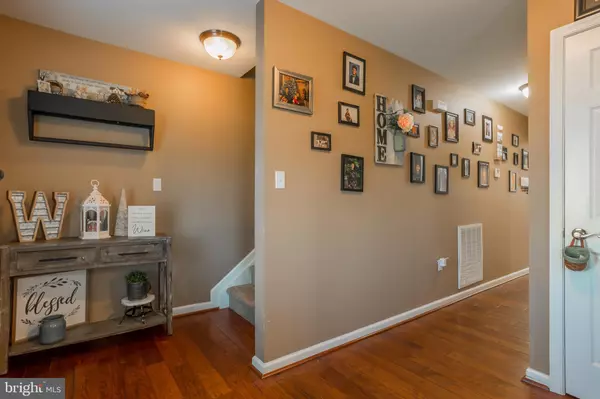$439,900
$439,900
For more information regarding the value of a property, please contact us for a free consultation.
4 Beds
3 Baths
2,500 SqFt
SOLD DATE : 03/24/2022
Key Details
Sold Price $439,900
Property Type Single Family Home
Sub Type Detached
Listing Status Sold
Purchase Type For Sale
Square Footage 2,500 sqft
Price per Sqft $175
Subdivision Meadow Drive I And Ii
MLS Listing ID DESU2014584
Sold Date 03/24/22
Style Contemporary
Bedrooms 4
Full Baths 2
Half Baths 1
HOA Fees $14/ann
HOA Y/N Y
Abv Grd Liv Area 2,500
Originating Board BRIGHT
Year Built 2007
Annual Tax Amount $944
Tax Year 2021
Lot Size 0.720 Acres
Acres 0.72
Lot Dimensions 120.00 x 231.00
Property Description
Welcome to 124 Brooke Lane! Tucked away at the end of the cul-de-sac, this 2500 square foot home is situated on over a half acre in the quaint and coveted community of Meadow Drive. Inside and out, you will find So.Much.Space! Entering the front door, you will find a welcoming foyer that leads to an oversized living room/game room. Follow the stunning hardwood floors into the formal dining room that fills with an abundance of natural light. Conveniently adjacent to the dining room is the large kitchen featuring stainless steel appliances, granite countertops, and custom backsplash. Another family room off the kitchen is a cozy place to relax or entertain. As you ascend the extra wide stair well, you will find 3 generously sized bedrooms, along with two full bathrooms and laundry. The fourth bedroom and owners suite is situated at the end of the hall. Energy efficient with a tankless Rinnai water heater and dual heat pumps, propane on the first floor and electric for the second floor to keep you warm and comfortable. Located between area resort beaches and Salisbury and a LOW HOA. Seller is offering a $2000 credit for paint to make this house your home.
Location
State DE
County Sussex
Area Dagsboro Hundred (31005)
Zoning AR-1
Rooms
Main Level Bedrooms 4
Interior
Interior Features Attic, Carpet, Ceiling Fan(s), Combination Kitchen/Living, Family Room Off Kitchen, Floor Plan - Traditional, Formal/Separate Dining Room, Pantry, Recessed Lighting, Stall Shower, Walk-in Closet(s), Wood Floors
Hot Water Tankless
Heating Central, Heat Pump(s)
Cooling Central A/C
Flooring Hardwood, Carpet, Laminated
Equipment Built-In Microwave, Dishwasher, Dryer, Oven/Range - Gas, Refrigerator, Stainless Steel Appliances, Washer, Water Heater - Tankless
Furnishings No
Fireplace N
Appliance Built-In Microwave, Dishwasher, Dryer, Oven/Range - Gas, Refrigerator, Stainless Steel Appliances, Washer, Water Heater - Tankless
Heat Source Electric, Propane - Leased
Exterior
Exterior Feature Deck(s)
Garage Garage - Front Entry
Garage Spaces 10.0
Utilities Available Cable TV, Propane
Waterfront N
Water Access N
Accessibility 2+ Access Exits
Porch Deck(s)
Attached Garage 2
Total Parking Spaces 10
Garage Y
Building
Lot Description Cul-de-sac, Partly Wooded
Story 2
Foundation Crawl Space
Sewer Gravity Sept Fld
Water Well
Architectural Style Contemporary
Level or Stories 2
Additional Building Above Grade, Below Grade
New Construction N
Schools
School District Indian River
Others
HOA Fee Include Common Area Maintenance
Senior Community No
Tax ID 133-16.00-306.00
Ownership Fee Simple
SqFt Source Assessor
Security Features Security System
Acceptable Financing Conventional, FHA, Cash, VA
Listing Terms Conventional, FHA, Cash, VA
Financing Conventional,FHA,Cash,VA
Special Listing Condition Standard
Read Less Info
Want to know what your home might be worth? Contact us for a FREE valuation!

Our team is ready to help you sell your home for the highest possible price ASAP

Bought with Martina McCrea • Compass






