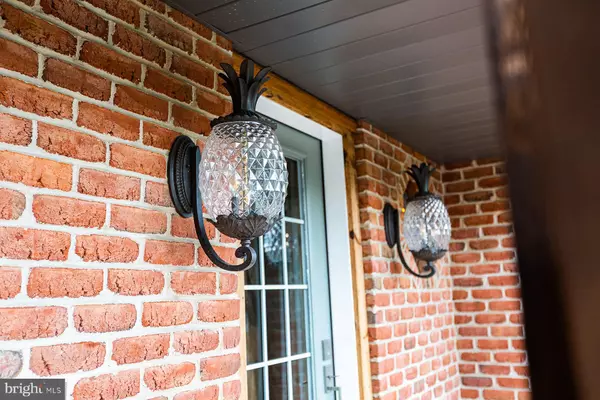$587,523
$587,523
For more information regarding the value of a property, please contact us for a free consultation.
4 Beds
3 Baths
3,200 SqFt
SOLD DATE : 01/28/2022
Key Details
Sold Price $587,523
Property Type Single Family Home
Sub Type Detached
Listing Status Sold
Purchase Type For Sale
Square Footage 3,200 sqft
Price per Sqft $183
Subdivision Wetherburn
MLS Listing ID PALA2008756
Sold Date 01/28/22
Style Colonial
Bedrooms 4
Full Baths 2
Half Baths 1
HOA Y/N N
Abv Grd Liv Area 2,600
Originating Board BRIGHT
Year Built 1986
Annual Tax Amount $5,468
Tax Year 2022
Lot Size 0.510 Acres
Acres 0.51
Lot Dimensions 0.00 x 0.00
Property Description
Complete rehab/remodel - Roof, gutters, siding, doors, garage doors, windows, HVAC, water heater, and loaded with upgrades & luxury finishings!
The bright custom kitchen was designed with efficiency in mind with a user-friendly layout. Offing handmade shiplap backsplash, pebble range-backsplash with pot filler, 6 burner/36inch commercial grade gas range & hood, electronics drawer, built-in trash/recycling receptacles, under counter microwave & convection oven, Pantry, oversized island with Kohler Apron style sink, custom paneled dishwasher, bev/wine fridge, and more storage. Honed leathered granite counters, Shaker style custom cabinetry and undercabinet LED/Bluetooth lighting.
The large primary bedroom offers heated tiled floors in the en-suite bath, WIC & private water closet. The expanded shower offers a pebble floor/tile shower with multiple shower heads (including rainfall, massaging & handheld), wrap around granite bench and Bluetooth, LED color changing lighting & fan.
Hall full bath has a hand painted tile floor, double bowl vanity, tile shower and deep tub.
The solid 3/4 oak flooring, neutral/beach inspired color scheme makes this home light and bright throughout. Basement to be finished prior to settlement - roughly 600 sqft.
Located in Manheim Township's Wetherburn Neighborhood, this home offers convenience in location with a new-build feel in a private, established neighborhood!
*Sellers are licensed PA Real Estate Agents.
Location
State PA
County Lancaster
Area Manheim Twp (10539)
Zoning RESIDENTIAL
Rooms
Other Rooms Living Room, Dining Room, Primary Bedroom, Bedroom 2, Bedroom 3, Bedroom 4, Kitchen, Family Room, Foyer, Laundry, Bathroom 1, Bathroom 2, Bonus Room, Primary Bathroom
Basement Full, Heated, Improved, Interior Access, Partially Finished
Interior
Interior Features Built-Ins, Ceiling Fan(s), Combination Kitchen/Living, Combination Kitchen/Dining, Crown Moldings, Dining Area, Family Room Off Kitchen, Formal/Separate Dining Room, Kitchen - Eat-In, Kitchen - Island, Recessed Lighting, Tub Shower, Upgraded Countertops, Wainscotting, Walk-in Closet(s), Wood Floors
Hot Water Electric
Heating Forced Air
Cooling Central A/C
Flooring Hardwood, Tile/Brick
Fireplaces Number 1
Fireplaces Type Brick, Heatilator, Mantel(s)
Equipment Built-In Microwave, Built-In Range, Commercial Range, Dishwasher, Disposal, Energy Efficient Appliances, Exhaust Fan, Extra Refrigerator/Freezer, Oven/Range - Gas, Range Hood, Six Burner Stove, Water Heater, Water Heater - High-Efficiency
Fireplace Y
Window Features Double Hung,Double Pane,Energy Efficient,ENERGY STAR Qualified,Insulated,Low-E,Replacement,Screens,Vinyl Clad
Appliance Built-In Microwave, Built-In Range, Commercial Range, Dishwasher, Disposal, Energy Efficient Appliances, Exhaust Fan, Extra Refrigerator/Freezer, Oven/Range - Gas, Range Hood, Six Burner Stove, Water Heater, Water Heater - High-Efficiency
Heat Source Electric
Laundry Upper Floor
Exterior
Exterior Feature Brick, Patio(s), Porch(es)
Parking Features Additional Storage Area, Garage - Front Entry, Garage Door Opener, Inside Access
Garage Spaces 8.0
Utilities Available Cable TV, Electric Available, Phone Available, Propane
Water Access N
Roof Type Architectural Shingle
Accessibility 36\"+ wide Halls, 32\"+ wide Doors, Doors - Lever Handle(s), Low Closet Rods
Porch Brick, Patio(s), Porch(es)
Attached Garage 2
Total Parking Spaces 8
Garage Y
Building
Lot Description Cul-de-sac, Front Yard, Level, No Thru Street, Private, Rear Yard, Trees/Wooded
Story 3
Foundation Block
Sewer Public Sewer
Water Public
Architectural Style Colonial
Level or Stories 3
Additional Building Above Grade, Below Grade
New Construction N
Schools
Elementary Schools Reidenbaugh
Middle Schools Manheim Township
High Schools Manheim Township
School District Manheim Township
Others
Senior Community No
Tax ID 390-03776-0-0000
Ownership Fee Simple
SqFt Source Assessor
Acceptable Financing Cash, Conventional, VA
Listing Terms Cash, Conventional, VA
Financing Cash,Conventional,VA
Special Listing Condition Standard
Read Less Info
Want to know what your home might be worth? Contact us for a FREE valuation!

Our team is ready to help you sell your home for the highest possible price ASAP

Bought with Evelyn Linkins • HomeSmart Realty Advisors






