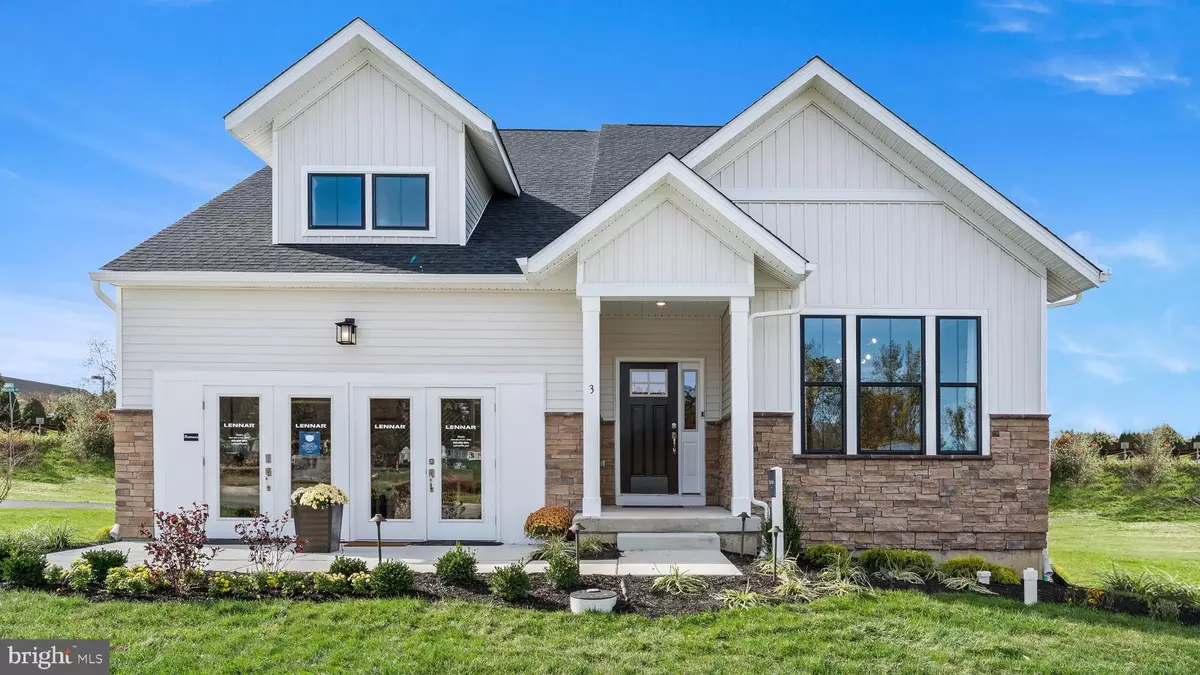$449,540
$449,990
0.1%For more information regarding the value of a property, please contact us for a free consultation.
2 Beds
2 Baths
1,838 SqFt
SOLD DATE : 02/25/2022
Key Details
Sold Price $449,540
Property Type Single Family Home
Sub Type Detached
Listing Status Sold
Purchase Type For Sale
Square Footage 1,838 sqft
Price per Sqft $244
Subdivision Hillview
MLS Listing ID PACT2010876
Sold Date 02/25/22
Style Ranch/Rambler
Bedrooms 2
Full Baths 2
HOA Fees $245/mo
HOA Y/N Y
Abv Grd Liv Area 1,838
Originating Board BRIGHT
Year Built 2022
Annual Tax Amount $956
Tax Year 2021
Lot Size 10,840 Sqft
Acres 0.25
Property Description
Is it time to downsize? Looking for single level living with dedicated office space? Well we have the right floorplan for you called the Napa at Meadows at Hillview! Welcome to 19 Heron Lane! Walk in to your NEW home which features the open layout you desire! From the high ceilings to the gourmet kitchen you are sure to be amazed! This home features Lennars Everything Included program which consists of engineered flooring throughout the entire first floor, quartz island and countertops, shaker style soft close cabinets and a subway tile backsplash. For a change in scenery, walk on to your composite deck where you might enjoy an outdoor dinner party with some friends! The primary suite includes a tray ceiling and 12x24 ceramic tile in the bathroom. There is an additional spacious bedroom and bathroom as well. Youll be able to get all your important work done in your very own home office. Finally, this home includes an enormous basement for storage. Meadows at Hillview is an amenity-rich community with activities including: Tennis, Pickleball, Poker, Ping-Pong, Crocheting, Mahjongg, and much much more! So why wait to build your home when you can move right in! *** The pictures are for representational purposes only, and may show different options or colors than actual home. Please see on site New Home Consultant for specificity. Taxes to be assessed after settlement.****
Location
State PA
County Chester
Area Caln Twp (10339)
Zoning RES
Rooms
Other Rooms Primary Bedroom, Bedroom 2, Family Room, Office
Basement Poured Concrete
Main Level Bedrooms 2
Interior
Interior Features Carpet, Entry Level Bedroom, Kitchen - Eat-In, Kitchen - Gourmet, Recessed Lighting, Upgraded Countertops, Wood Floors, Walk-in Closet(s)
Hot Water Natural Gas
Heating Forced Air
Cooling Central A/C
Heat Source Natural Gas
Exterior
Parking Features Garage - Front Entry
Garage Spaces 2.0
Amenities Available Art Studio, Club House, Exercise Room, Fitness Center, Party Room, Pool - Outdoor, Pool - Indoor, Recreational Center
Water Access N
Accessibility None
Attached Garage 2
Total Parking Spaces 2
Garage Y
Building
Story 1
Foundation Concrete Perimeter
Sewer No Sewer System
Water None
Architectural Style Ranch/Rambler
Level or Stories 1
Additional Building Above Grade, Below Grade
New Construction Y
Schools
School District Coatesville Area
Others
HOA Fee Include Common Area Maintenance,Lawn Care Front,Lawn Care Rear,Lawn Care Side,Snow Removal
Senior Community Yes
Age Restriction 55
Tax ID 39-03 -0188
Ownership Fee Simple
SqFt Source Assessor
Special Listing Condition Standard
Read Less Info
Want to know what your home might be worth? Contact us for a FREE valuation!

Our team is ready to help you sell your home for the highest possible price ASAP

Bought with Kathleen DiPeso • Long & Foster Real Estate, Inc.






