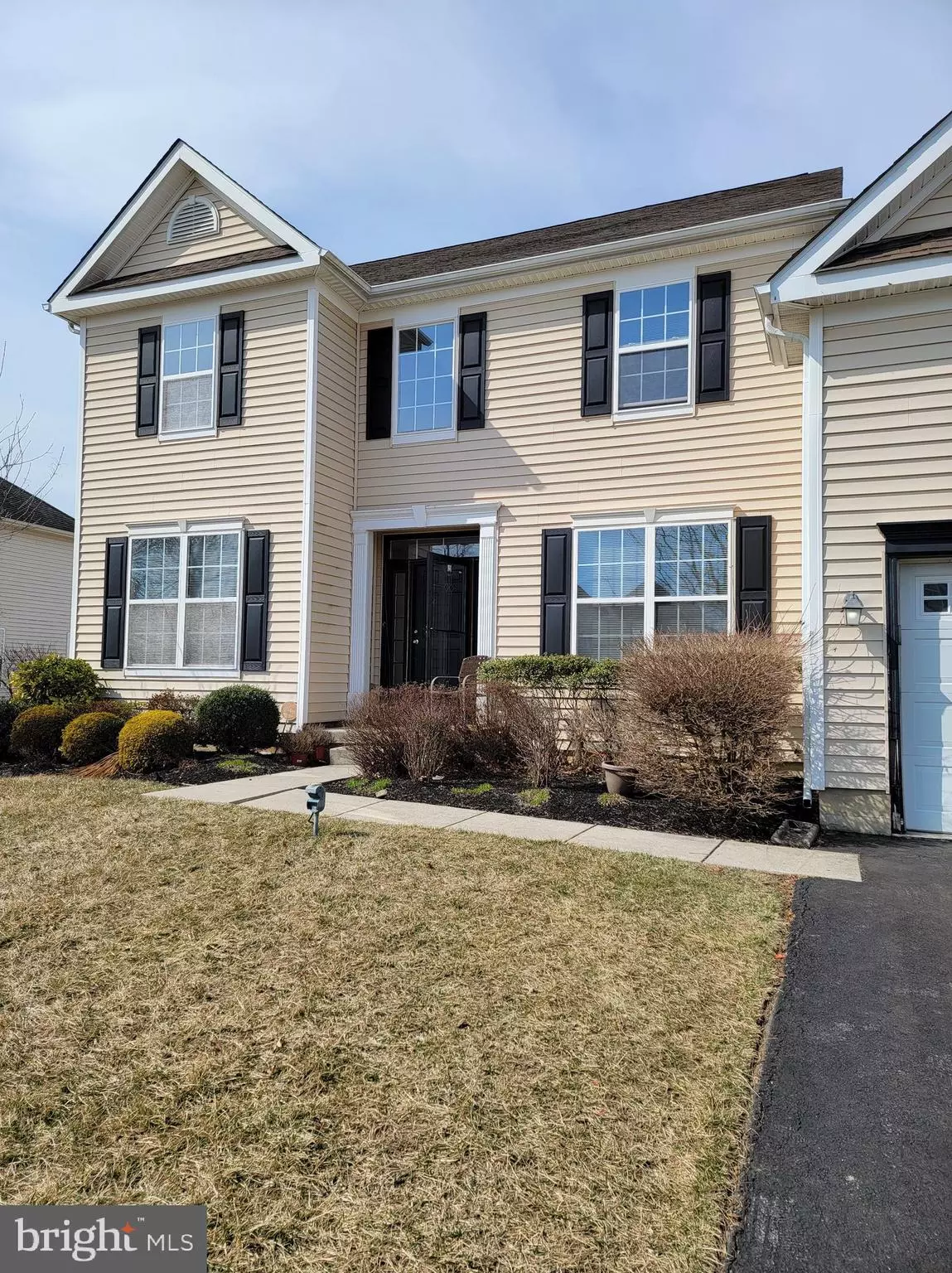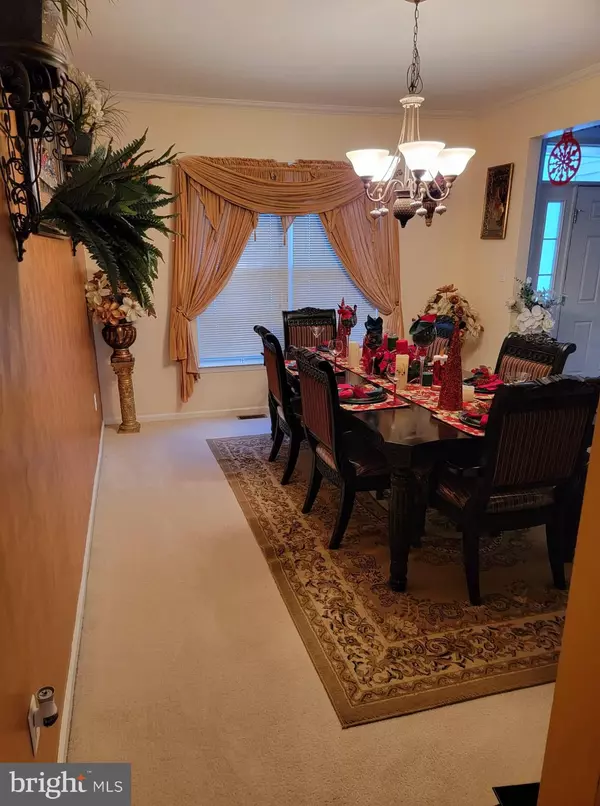$500,000
$539,900
7.4%For more information regarding the value of a property, please contact us for a free consultation.
6 Beds
4 Baths
4,800 SqFt
SOLD DATE : 05/09/2022
Key Details
Sold Price $500,000
Property Type Single Family Home
Sub Type Detached
Listing Status Sold
Purchase Type For Sale
Square Footage 4,800 sqft
Price per Sqft $104
Subdivision Westbury Hunt
MLS Listing ID NJCD2020954
Sold Date 05/09/22
Style Contemporary
Bedrooms 6
Full Baths 2
Half Baths 2
HOA Y/N N
Abv Grd Liv Area 3,300
Originating Board BRIGHT
Year Built 2006
Annual Tax Amount $11,662
Tax Year 2021
Lot Size 0.283 Acres
Acres 0.28
Lot Dimensions 85.00 x 145.00
Property Description
Price significantly reduced for Quick Sale. Magnificent and Unique home in desirable Westbury Hunt, with 9' ceilings and modern color schemes, 5 Spacious Bedrooms, 2 Full Baths, 2 Half Baths, and a potential large sixth bedroom in the Huge Finished Basement. Come and Fall in Love! Enter into the Extra Large Welcoming Foyer, with Open Living Room on the left and Large Formal Dining Room on the right. Foyer leads to a beautiful 2-story Family Room with elegant Gas Fireplace w/marble surround. Large Kitchen with Breakfast Bar and Nook features 42" Cherry Cabinets, Granite counter tops, Stainless steel appliances, recessed lighting, and 18x18 custom tiles. Guest Bedroom, spacious Laundry Room, large Powder Room and access to the 2-car garage complete the first floor. Head upstairs through the spacious landing and wide hallway to find 4 more Large Bedrooms. The Huge Master Bedroom features an Extra Large walk-in closet and on suite Garden Bath with inviting Jacuzzi Tub and separate shower. The main Hallway Bath is also quite spacious. Everything in this home is Spacious, including the Full Finished Basement where you will find a large Family Room, a potential sixth Bedroom with sitting area, the Office, a Half bath, and Storage area. Sliding doors off the Kitchen area lead out to a Paver Patio for your outdoor furniture, and a large open yard. This home is only 16 years old and is in excellent condition but is being sold as-is. Note: Some pictures with the furnishings prior to being moved. This home is Move-In ready; carpets are clean; painting to suit your taste can be done over time.
Location
State NJ
County Camden
Area Winslow Twp (20436)
Zoning PR3
Rooms
Other Rooms Living Room, Dining Room, Primary Bedroom, Bedroom 2, Bedroom 3, Kitchen, Family Room, Bedroom 1, Other, Attic
Basement Full, Drainage System, Fully Finished
Main Level Bedrooms 1
Interior
Interior Features Primary Bath(s), Kitchen - Island, Butlers Pantry, Ceiling Fan(s), WhirlPool/HotTub, Breakfast Area
Hot Water Natural Gas
Heating Forced Air, Zoned
Cooling Central A/C
Flooring Wood, Fully Carpeted, Tile/Brick
Fireplaces Number 1
Fireplaces Type Marble, Gas/Propane
Equipment Dishwasher, Disposal, Oven/Range - Gas, Microwave
Fireplace Y
Appliance Dishwasher, Disposal, Oven/Range - Gas, Microwave
Heat Source Natural Gas
Laundry Main Floor
Exterior
Garage Inside Access, Garage Door Opener
Garage Spaces 2.0
Utilities Available Cable TV
Waterfront N
Water Access N
Accessibility None
Attached Garage 2
Total Parking Spaces 2
Garage Y
Building
Lot Description Open, Front Yard, Rear Yard, SideYard(s)
Story 2
Foundation Concrete Perimeter
Sewer Public Sewer
Water Public
Architectural Style Contemporary
Level or Stories 2
Additional Building Above Grade, Below Grade
Structure Type Cathedral Ceilings,9'+ Ceilings,High
New Construction N
Schools
School District Winslow Township Public Schools
Others
Pets Allowed Y
Senior Community No
Tax ID 36-03901 02-00008
Ownership Fee Simple
SqFt Source Estimated
Acceptable Financing Conventional, VA, FHA 203(b), Cash
Listing Terms Conventional, VA, FHA 203(b), Cash
Financing Conventional,VA,FHA 203(b),Cash
Special Listing Condition Standard
Pets Description No Pet Restrictions
Read Less Info
Want to know what your home might be worth? Contact us for a FREE valuation!

Our team is ready to help you sell your home for the highest possible price ASAP

Bought with Jamie McQuaid • Keller Williams Real Estate - Media






