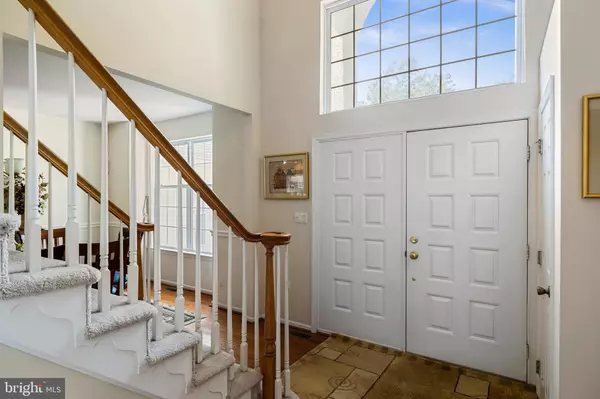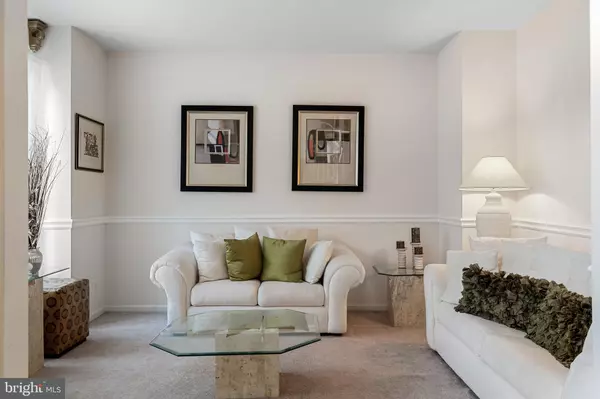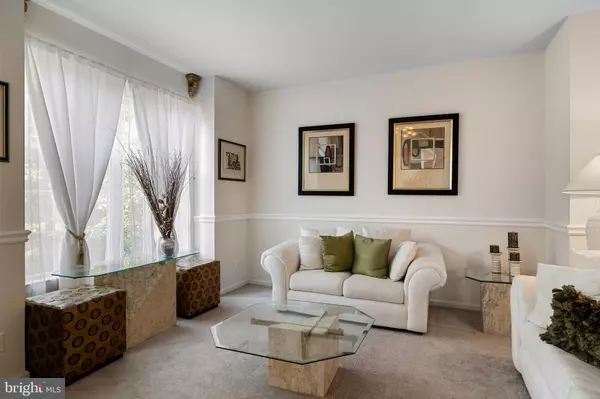$605,000
$593,500
1.9%For more information regarding the value of a property, please contact us for a free consultation.
5 Beds
4 Baths
2,736 SqFt
SOLD DATE : 01/19/2022
Key Details
Sold Price $605,000
Property Type Single Family Home
Sub Type Detached
Listing Status Sold
Purchase Type For Sale
Square Footage 2,736 sqft
Price per Sqft $221
Subdivision Sanctuary
MLS Listing ID NJBL2003726
Sold Date 01/19/22
Style Traditional
Bedrooms 5
Full Baths 3
Half Baths 1
HOA Fees $31/ann
HOA Y/N Y
Abv Grd Liv Area 2,736
Originating Board BRIGHT
Year Built 1999
Annual Tax Amount $13,748
Tax Year 2021
Lot Size 1.070 Acres
Acres 1.07
Lot Dimensions 0.00 x 0.00
Property Description
Welcome to this custom built home full of charm and loaded with details any new homeowner will love. Located in the highly sought-after neighborhood of the Sanctuary, this home sits nestled by beautiful trees creating a tranquil place to call home. The hardscaped back patio is the perfect place to entertain guests or unwind after a stressful day. You can also shoot some hoops on your home basketball court.
Enter through the front door to the spacious two-story foyer. Off the foyer to the right is the formal dining room, to the left is the formal sitting room. Straight through you enter the oversized family room with cozy, corner fireplace. The open concept floor plan blends into a large eat in kitchen with bonus breakfast bar. Finishing off the first floor, next to the kitchen, is a home gym which could also be a bedroom. A half bath sits next the home gym/bedroom before the entrance to the two-car garage. On the second floor you will find 3 bedrooms with spacious closets, one full bath with double vanity and a large laundry room with extra room for storage. To finish the upstairs, the large master suite with walk in closet and luxurious master bathroom includes a double-sided fireplace, sunken tub, separate tiled shower making this an oasis to relax and unwind.
Finally, the finished basement has tons of room for entertaining and out of town guests. Included in this space is a wet/dry bar with wine/beer fridge and lighted cabinets, large living area with custom built- in entertainment center, full bathroom with standup shower and large bedroom. There is additional storage space and a cedar closet for keeping those delicate items like new.
Schedule your tour today! You don’t want to miss this one!
Location
State NJ
County Burlington
Area Evesham Twp (20313)
Zoning RD-2
Rooms
Basement Partially Finished
Interior
Interior Features Cedar Closet(s), Ceiling Fan(s), Family Room Off Kitchen, Floor Plan - Open, Recessed Lighting, Sprinkler System, Walk-in Closet(s), Wet/Dry Bar, WhirlPool/HotTub
Hot Water Natural Gas
Heating Forced Air
Cooling Central A/C
Flooring Hardwood, Ceramic Tile, Carpet
Fireplaces Number 2
Fireplaces Type Double Sided
Equipment Built-In Microwave, Dishwasher, Energy Efficient Appliances, Washer, Dryer
Fireplace Y
Appliance Built-In Microwave, Dishwasher, Energy Efficient Appliances, Washer, Dryer
Heat Source Natural Gas
Laundry Upper Floor
Exterior
Exterior Feature Patio(s)
Garage Garage - Side Entry
Garage Spaces 2.0
Water Access N
Roof Type Shingle
Accessibility None
Porch Patio(s)
Attached Garage 2
Total Parking Spaces 2
Garage Y
Building
Story 3
Sewer On Site Septic
Water Public
Architectural Style Traditional
Level or Stories 3
Additional Building Above Grade, Below Grade
Structure Type Dry Wall
New Construction N
Schools
Middle Schools Marlton Middle M.S.
High Schools Cherokee
School District Lenape Regional High
Others
Pets Allowed Y
Senior Community No
Tax ID 13-00089 03-00013
Ownership Fee Simple
SqFt Source Assessor
Acceptable Financing Cash, Conventional, FHA, VA
Listing Terms Cash, Conventional, FHA, VA
Financing Cash,Conventional,FHA,VA
Special Listing Condition Standard
Pets Description No Pet Restrictions
Read Less Info
Want to know what your home might be worth? Contact us for a FREE valuation!

Our team is ready to help you sell your home for the highest possible price ASAP

Bought with Lucrecia B Codario • Keller Williams Realty - Marlton






