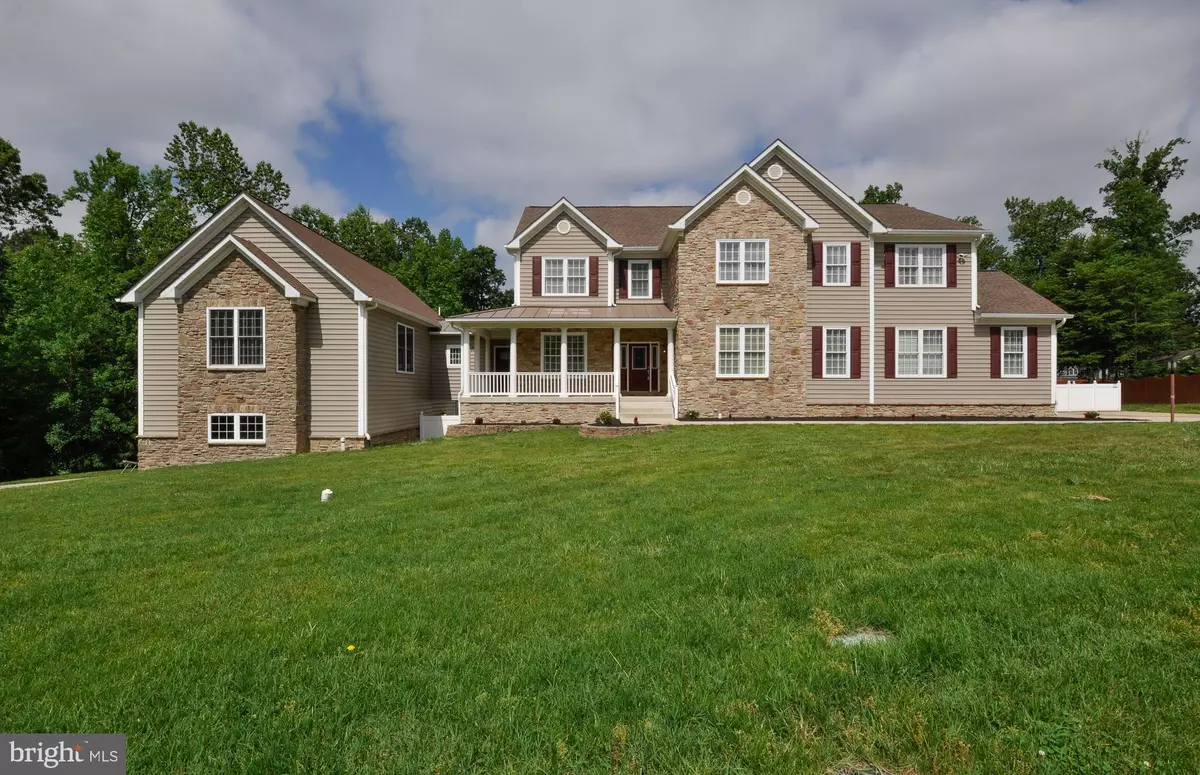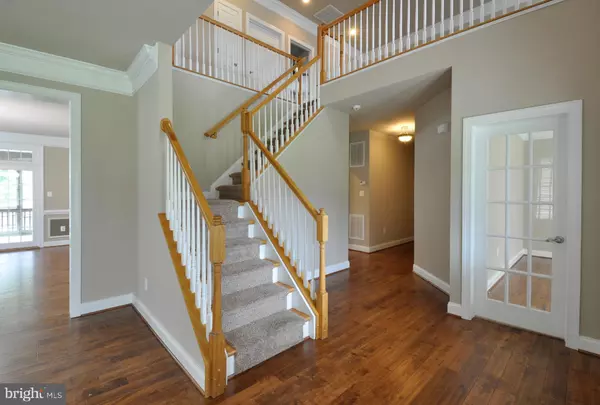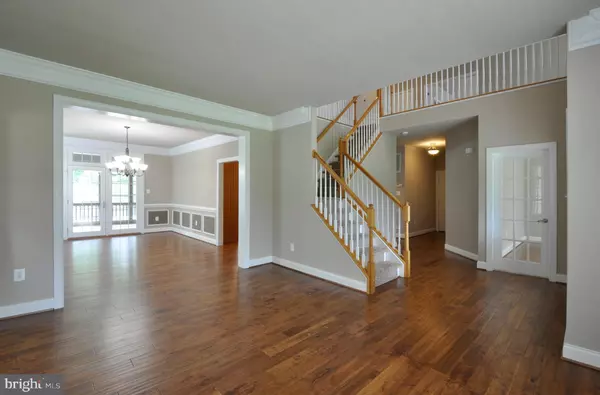$751,000
$750,000
0.1%For more information regarding the value of a property, please contact us for a free consultation.
5 Beds
6 Baths
6,607 SqFt
SOLD DATE : 07/16/2020
Key Details
Sold Price $751,000
Property Type Single Family Home
Sub Type Detached
Listing Status Sold
Purchase Type For Sale
Square Footage 6,607 sqft
Price per Sqft $113
Subdivision The Trails
MLS Listing ID VASP222086
Sold Date 07/16/20
Style Colonial
Bedrooms 5
Full Baths 3
Half Baths 3
HOA Fees $12/mo
HOA Y/N Y
Abv Grd Liv Area 5,007
Originating Board BRIGHT
Year Built 2005
Annual Tax Amount $4,877
Tax Year 2020
Lot Size 2.000 Acres
Acres 2.0
Property Description
Impressive 5 bedroom estate home situated on a quiet 2 acre cul-de-sac setting*Located in a small Spotsylvania neighborhood with public water and sewer*So many upgrades! All NEW wood floors on the main level*Freshly painted and plantation blinds throughout*9 foot ceilings on the main level*18 x 12 screened in porch*First class kitchen with corian kitchen counters, 42 inch SUB ZERO refrigerator, VIKING gas cooktop, a large center island plus a sun room eat in area*First floor 30 x 23 recreation room/media room with wet bar and 1/2 bath*Upper level has 4 bedrooms with walk-in closets in each plus a 21 x 14 loft area perfect for a teen hangout*Finished walkout basement has 54 x 17 recreation room, 14 x 11 sunroom roughed in for a wet bar, full bath and storage area*Inviting in-ground 13,000 gallon fiberglass shell pool with slide, gazebo and poured concrete decking*Fenced in rear yard with 6 foot white vinyl privacy fencing*Attached 2 car garage PLUS drive under 30 x 24 basement garage perfect for car enthusiasts or boat storage*2 concrete driveways*Easy access to I-95*You will LOVE it!
Location
State VA
County Spotsylvania
Zoning RU
Rooms
Other Rooms Living Room, Dining Room, Primary Bedroom, Bedroom 2, Bedroom 3, Bedroom 4, Kitchen, Family Room, Sun/Florida Room, Loft, Office, Recreation Room
Basement Full, Fully Finished
Interior
Interior Features Bar, Crown Moldings, Family Room Off Kitchen, Formal/Separate Dining Room, Kitchen - Eat-In, Kitchen - Island, Kitchen - Table Space, Upgraded Countertops, Walk-in Closet(s), Window Treatments, Wood Floors
Hot Water Electric
Heating Heat Pump - Electric BackUp
Cooling Central A/C
Fireplaces Number 1
Equipment Refrigerator, Disposal, Cooktop, Built-In Microwave, Dishwasher, Extra Refrigerator/Freezer, Icemaker, Microwave, Oven - Single, Stainless Steel Appliances
Fireplace Y
Appliance Refrigerator, Disposal, Cooktop, Built-In Microwave, Dishwasher, Extra Refrigerator/Freezer, Icemaker, Microwave, Oven - Single, Stainless Steel Appliances
Heat Source Electric
Laundry Upper Floor
Exterior
Garage Garage - Side Entry, Basement Garage
Garage Spaces 4.0
Fence Privacy, Rear
Amenities Available None
Waterfront N
Water Access N
View Trees/Woods
Accessibility None
Attached Garage 4
Total Parking Spaces 4
Garage Y
Building
Story 3
Sewer Public Sewer
Water Public
Architectural Style Colonial
Level or Stories 3
Additional Building Above Grade, Below Grade
New Construction N
Schools
Elementary Schools Courtland
Middle Schools Spotsylvania
High Schools Courtland
School District Spotsylvania County Public Schools
Others
HOA Fee Include Common Area Maintenance
Senior Community No
Tax ID 35L1-16-
Ownership Fee Simple
SqFt Source Assessor
Horse Property N
Special Listing Condition Standard
Read Less Info
Want to know what your home might be worth? Contact us for a FREE valuation!

Our team is ready to help you sell your home for the highest possible price ASAP

Bought with Jennifer Dawn Gombo • Century 21 Redwood Realty






