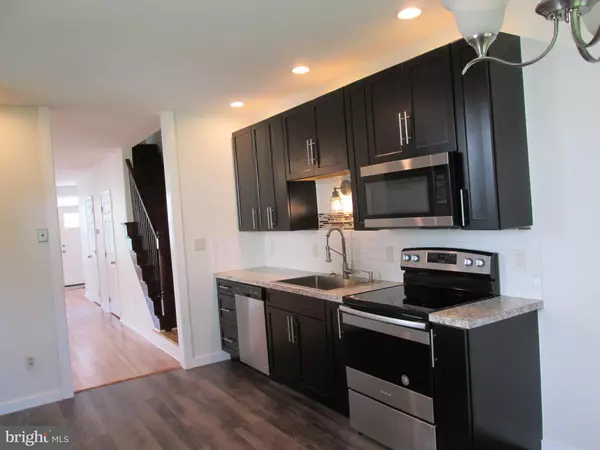$144,000
$149,900
3.9%For more information regarding the value of a property, please contact us for a free consultation.
4 Beds
2 Baths
1,557 SqFt
SOLD DATE : 07/17/2020
Key Details
Sold Price $144,000
Property Type Single Family Home
Sub Type Twin/Semi-Detached
Listing Status Sold
Purchase Type For Sale
Square Footage 1,557 sqft
Price per Sqft $92
Subdivision Middletown Borough
MLS Listing ID PADA121700
Sold Date 07/17/20
Style Side-by-Side
Bedrooms 4
Full Baths 1
Half Baths 1
HOA Y/N N
Abv Grd Liv Area 1,557
Originating Board BRIGHT
Year Built 1875
Annual Tax Amount $2,589
Tax Year 2019
Lot Size 4,791 Sqft
Acres 0.11
Property Description
Must see semi-detached home located off the square in Middletown Borough. This home has been totally refurbished with new kitchen, main bath, and an added first floor half bath. Main bath and kitchen has luxury vinyl plank flooring. 4th bedroom on 2nd upper level has new wall to wall stain master carpeting with all other rooms in home having refurbished original hardwood flooring. This home has all new double hung replacement windows and new interior and exterior doors. Open first floor space with 9 ft ceiling has a large combination dining and living room space leading into a spacious eat -in kitchen with stainless steel range and dishwasher. Master bedroom has access to a second floor 18'X5' deck. Efficient hot water baseboard heat, and updated electrical service. Basement has laundry hook-up and outside access. Rear of property has storage shed along with off street parking for three vehicles.
Location
State PA
County Dauphin
Area Middletown Boro (14040)
Zoning RESIDENTIAL
Rooms
Other Rooms Living Room, Bedroom 4, Kitchen, Bedroom 1, Bathroom 1, Bathroom 2, Bathroom 3, Half Bath
Basement Outside Entrance, Partial, Partially Finished
Interior
Interior Features Ceiling Fan(s), Carpet, Combination Dining/Living, Exposed Beams, Floor Plan - Open, Kitchen - Eat-In, Recessed Lighting, Soaking Tub, Tub Shower, Kitchen - Table Space
Hot Water Electric, Oil
Heating Baseboard - Hot Water
Cooling Multi Units
Flooring Hardwood, Laminated, Partially Carpeted
Equipment Dishwasher, Dryer, Microwave, Dual Flush Toilets, Stainless Steel Appliances, Stove
Fireplace N
Window Features Double Hung,Replacement
Appliance Dishwasher, Dryer, Microwave, Dual Flush Toilets, Stainless Steel Appliances, Stove
Heat Source Oil
Laundry Basement, Dryer In Unit
Exterior
Garage Spaces 3.0
Utilities Available Cable TV Available, Electric Available, Fiber Optics Available, Phone Available, Sewer Available, Water Available
Water Access N
Roof Type Asphalt,Rubber
Accessibility 2+ Access Exits
Total Parking Spaces 3
Garage N
Building
Lot Description Cleared, Level
Story 2.5
Foundation Stone
Sewer Public Sewer
Water Public
Architectural Style Side-by-Side
Level or Stories 2.5
Additional Building Above Grade, Below Grade
Structure Type Dry Wall,9'+ Ceilings
New Construction N
Schools
High Schools Middletown Area High School
School District Middletown Area
Others
Senior Community No
Tax ID 42-022-021-000-0000
Ownership Fee Simple
SqFt Source Estimated
Acceptable Financing Cash, Conventional, FHA, VA
Listing Terms Cash, Conventional, FHA, VA
Financing Cash,Conventional,FHA,VA
Special Listing Condition Standard
Read Less Info
Want to know what your home might be worth? Contact us for a FREE valuation!

Our team is ready to help you sell your home for the highest possible price ASAP

Bought with Joshua Clelan • Coldwell Banker Realty






