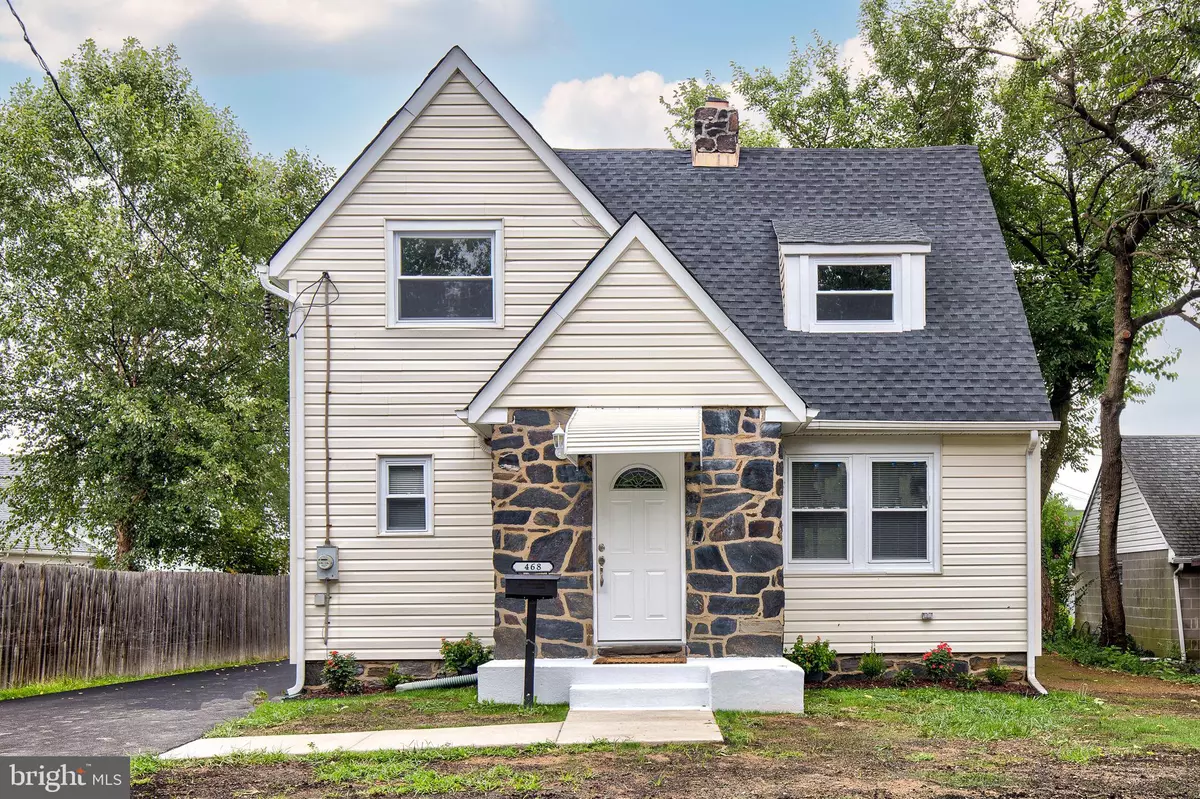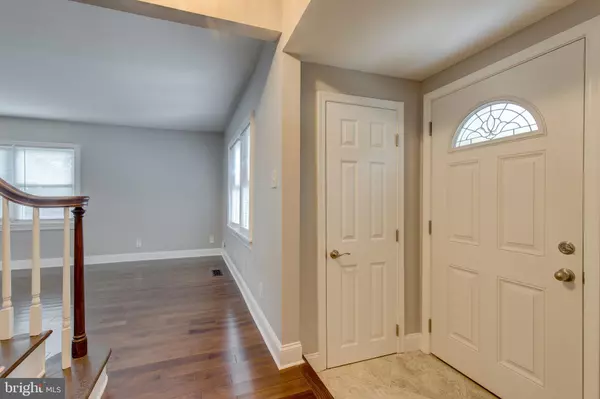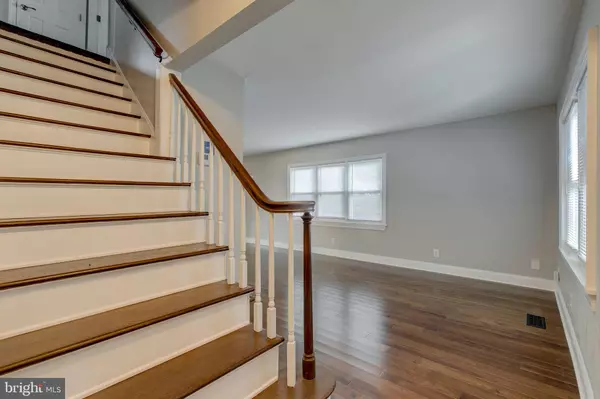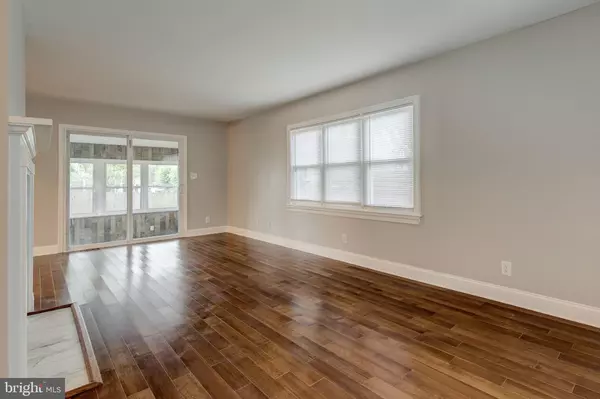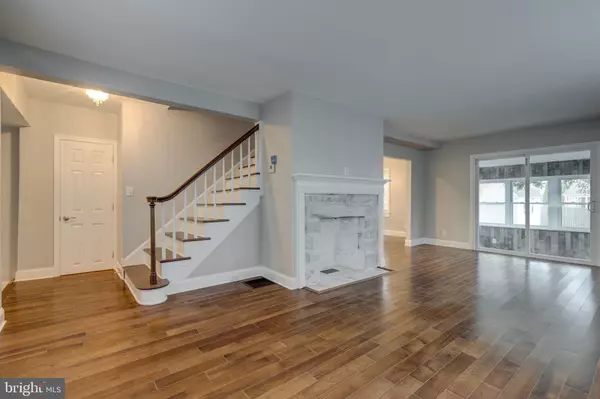$329,000
$339,000
2.9%For more information regarding the value of a property, please contact us for a free consultation.
3 Beds
2 Baths
1,518 SqFt
SOLD DATE : 10/12/2021
Key Details
Sold Price $329,000
Property Type Single Family Home
Sub Type Detached
Listing Status Sold
Purchase Type For Sale
Square Footage 1,518 sqft
Price per Sqft $216
Subdivision None Available
MLS Listing ID PADE2004520
Sold Date 10/12/21
Style Cape Cod
Bedrooms 3
Full Baths 1
Half Baths 1
HOA Y/N N
Abv Grd Liv Area 1,518
Originating Board BRIGHT
Year Built 1940
Annual Tax Amount $6,200
Tax Year 2021
Lot Size 6,708 Sqft
Acres 0.15
Lot Dimensions 25.00 x 107.00
Property Description
Completely renovated 3 bedroom 1.5 bath single in Ridley Park. Enter the foyer that flows in to the spacious family room with wood burning fireplace with sliding glass doors that open up to a 3 seasons room overlooking the large level back yard. Spacious eat in kitchen containing white shaker style cabinets, stainless steel appliances and large island that comfortably seats 5 people. Powder room and foyer complete the bright and open first floor ideal for entertaining or family gatherings. Upstairs you will find 3 bedrooms and a hall bath with new carpet. Basement could easily be finished has access to the driveway and backyard through bilco doors. New hardwood floors, new hvac, new roof, new driveway, new plumbing, house as been completely repainted. Large 2 car detached garage with walk up stairs to a floored room that could be finished and used as an office. Located in close proximity to town, 476 and I-95.
Location
State PA
County Delaware
Area Ridley Park Boro (10437)
Zoning RESIDENTIAL
Rooms
Other Rooms Family Room, Basement, Sun/Florida Room
Basement Unfinished
Interior
Hot Water Electric
Heating Forced Air
Cooling Central A/C
Flooring Hardwood, Carpet, Ceramic Tile
Fireplaces Type Wood
Equipment Stainless Steel Appliances
Furnishings No
Fireplace Y
Appliance Stainless Steel Appliances
Heat Source Natural Gas
Laundry Basement
Exterior
Parking Features Garage - Front Entry, Additional Storage Area
Garage Spaces 2.0
Water Access N
Roof Type Shingle
Accessibility 2+ Access Exits
Total Parking Spaces 2
Garage Y
Building
Story 2
Sewer Public Sewer
Water Public
Architectural Style Cape Cod
Level or Stories 2
Additional Building Above Grade, Below Grade
New Construction N
Schools
Middle Schools Ridley
High Schools Ridley
School District Ridley
Others
Senior Community No
Tax ID 37-00-00930-00
Ownership Fee Simple
SqFt Source Assessor
Special Listing Condition Standard
Read Less Info
Want to know what your home might be worth? Contact us for a FREE valuation!

Our team is ready to help you sell your home for the highest possible price ASAP

Bought with Mary Louise Butler • Elfant Wissahickon-Chestnut Hill

