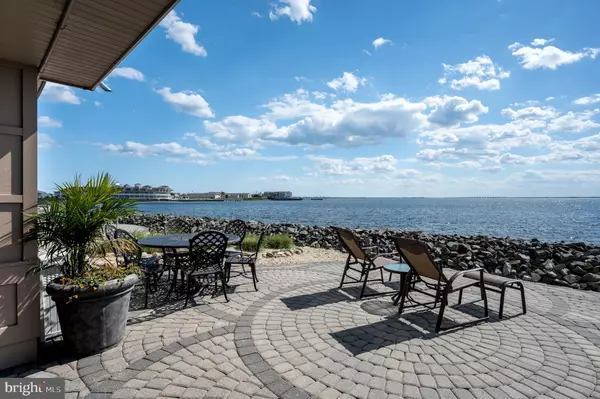$2,050,000
$2,195,000
6.6%For more information regarding the value of a property, please contact us for a free consultation.
5 Beds
4 Baths
3,168 SqFt
SOLD DATE : 08/14/2020
Key Details
Sold Price $2,050,000
Property Type Single Family Home
Sub Type Detached
Listing Status Sold
Purchase Type For Sale
Square Footage 3,168 sqft
Price per Sqft $647
Subdivision Harvey Cedars
MLS Listing ID NJOC398746
Sold Date 08/14/20
Style Coastal,Contemporary
Bedrooms 5
Full Baths 4
HOA Y/N N
Abv Grd Liv Area 3,168
Originating Board BRIGHT
Year Built 2002
Annual Tax Amount $17,311
Tax Year 2019
Lot Size 7,333 Sqft
Acres 0.17
Property Description
The best of all waterfront worlds! 66' feet of bay frontage with expansive bay and sunset views, 77' of sheltered lagoon frontage, and sandy beach access! 3,168 sq' of living space with 5 bedrooms, 4 full baths, chef's kitchen, spacious great room with fireplace and fabulous views, enormous master suite with sitting area and private office, high volume ceilings, hardwood floors, laundry room, non- reversed living, oversized two car garage. Exterior features include bayfront hot tub; covered and open bayfront patio; outdoor shower with dressing area; 1,600 sq' lagoonfront lot with 77' of water frontage, boat dock, floating dock with PWC sport port; and easy nearby access to a sandy bayfront beach! All in a neighborhood with great integrity, open space, and underground utilities. Stylish furniture included in the sale and available for summer occupancy.
Location
State NJ
County Ocean
Area Harvey Cedars Boro (21510)
Zoning R-A
Direction North
Rooms
Other Rooms Great Room, Laundry
Main Level Bedrooms 2
Interior
Interior Features Bar, Built-Ins, Ceiling Fan(s), Combination Dining/Living, Combination Kitchen/Dining, Combination Kitchen/Living, Floor Plan - Open, Kitchen - Gourmet, Primary Bath(s), Primary Bedroom - Bay Front, Pantry, Recessed Lighting, Upgraded Countertops, Wainscotting, Walk-in Closet(s), WhirlPool/HotTub, Window Treatments, Wood Floors
Hot Water Natural Gas
Heating Forced Air
Cooling Central A/C, Ceiling Fan(s)
Flooring Hardwood, Ceramic Tile
Fireplaces Number 1
Fireplaces Type Gas/Propane
Equipment Commercial Range, Disposal, Dishwasher, Dryer - Front Loading, Microwave, Range Hood, Refrigerator, Six Burner Stove, Stainless Steel Appliances, Washer - Front Loading
Furnishings Yes
Fireplace Y
Window Features Double Hung,Casement,Sliding,Transom,Insulated
Appliance Commercial Range, Disposal, Dishwasher, Dryer - Front Loading, Microwave, Range Hood, Refrigerator, Six Burner Stove, Stainless Steel Appliances, Washer - Front Loading
Heat Source Natural Gas
Laundry Upper Floor
Exterior
Exterior Feature Balcony, Deck(s), Patio(s)
Garage Garage - Front Entry, Garage Door Opener, Inside Access, Oversized
Garage Spaces 6.0
Utilities Available Cable TV, Electric Available, Natural Gas Available, Phone Available, Under Ground, Water Available, Sewer Available
Waterfront Y
Waterfront Description Private Dock Site
Water Access Y
Water Access Desc Personal Watercraft (PWC),Private Access,Boat - Powered,Sail
View Bay, Water, Panoramic, Canal
Roof Type Fiberglass
Accessibility None
Porch Balcony, Deck(s), Patio(s)
Attached Garage 2
Total Parking Spaces 6
Garage Y
Building
Lot Description Additional Lot(s), Bulkheaded, Cul-de-sac, Landscaping, No Thru Street, Rip-Rapped
Story 3
Foundation Pilings
Sewer Public Sewer
Water Public
Architectural Style Coastal, Contemporary
Level or Stories 3
Additional Building Above Grade, Below Grade
New Construction N
Others
Senior Community No
Tax ID 10-00030-00034
Ownership Fee Simple
SqFt Source Estimated
Security Features Security System
Special Listing Condition Standard
Read Less Info
Want to know what your home might be worth? Contact us for a FREE valuation!

Our team is ready to help you sell your home for the highest possible price ASAP

Bought with Benee Scola • Benee Scola & Company, Realtors






