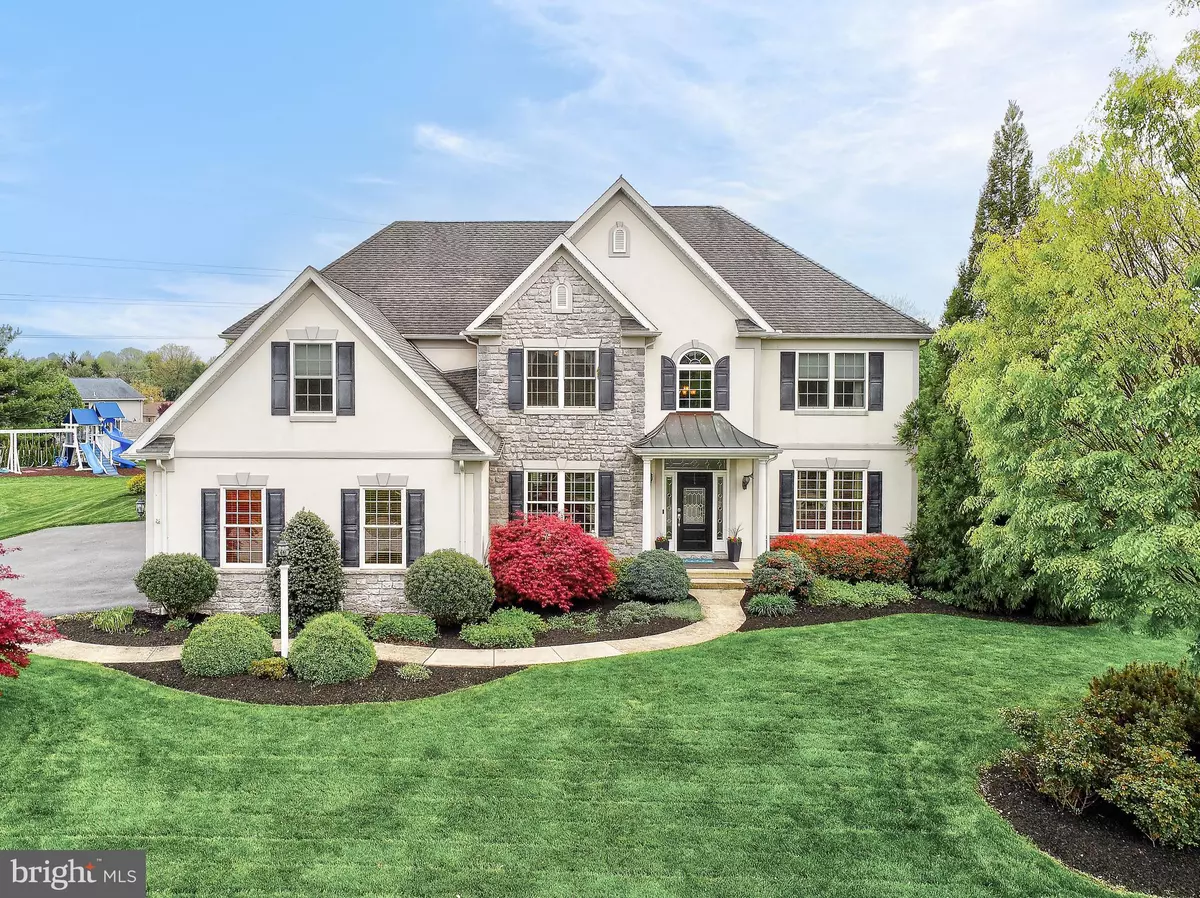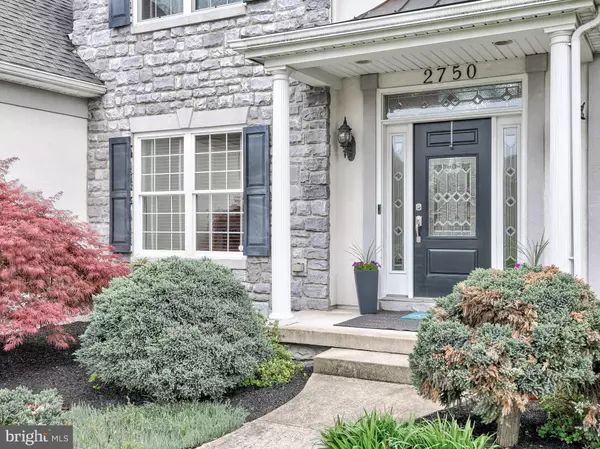$700,000
$685,000
2.2%For more information regarding the value of a property, please contact us for a free consultation.
5 Beds
4 Baths
5,275 SqFt
SOLD DATE : 06/23/2022
Key Details
Sold Price $700,000
Property Type Single Family Home
Sub Type Detached
Listing Status Sold
Purchase Type For Sale
Square Footage 5,275 sqft
Price per Sqft $132
Subdivision Hepplewhite Estates
MLS Listing ID PAYK2021012
Sold Date 06/23/22
Style Colonial
Bedrooms 5
Full Baths 4
HOA Y/N N
Abv Grd Liv Area 3,675
Originating Board BRIGHT
Year Built 2007
Annual Tax Amount $11,898
Tax Year 2022
Lot Size 0.713 Acres
Acres 0.71
Property Description
Welcome home to this beautiful 5-6 bedroom 4 bath colonial in Central School District with over 5,000 square feet of living space. Located in Hepplewhite Estates, less than 1/2 mile from the Outdoor Country Club, this Walter Henry home is full of features and upgrades that will make you proud to call this house your home.
The 1st floor features an open floor plan w/ hardwoods, guest bedroom with full bath, laundry, 2-story family room with fireplace, separate dining with tray ceiling, and office/living room. An abundance of natural light illuminates your tastefully updated kitchen. A massive 9-foot kitchen Island with seating for 7 is sure to be a favorite gathering place in the house!
Upstairs you will find 4 spacious bedrooms, a full bath at the end of the hallway, and a balcony overlooking the family room. The master bedroom is enormous! It features a vaulted ceiling, separate sitting room, custom walk in closet, and master bath.
In the lower level there is 1600 square feet of additional living space including an office or 6th bedroom, full bath, workout room, game room and family room. There are so many options for this flexible space.
Step outside onto your stamped concrete patio where you can relax and enjoy your large level yard. You’ll love the oversized shed with its own patio, garage door and electric- so many possibilities!
Location
State PA
County York
Area Manchester Twp (15236)
Zoning RESIDENTIAL
Rooms
Other Rooms Living Room, Dining Room, Bedroom 2, Bedroom 3, Bedroom 4, Bedroom 5, Kitchen, Game Room, Family Room, Bedroom 1, Exercise Room, Laundry, Other, Office
Basement Fully Finished, Full, Outside Entrance
Main Level Bedrooms 1
Interior
Interior Features Kitchen - Island, Central Vacuum, WhirlPool/HotTub, Kitchen - Eat-In, Formal/Separate Dining Room, Crown Moldings, Entry Level Bedroom, Family Room Off Kitchen, Kitchen - Gourmet, Pantry, Recessed Lighting, Walk-in Closet(s), Upgraded Countertops, Wood Floors
Hot Water Natural Gas
Heating Forced Air, Zoned
Cooling Central A/C
Flooring Hardwood, Carpet, Ceramic Tile
Fireplaces Number 1
Fireplaces Type Gas/Propane
Equipment Refrigerator, Washer, Dishwasher, Disposal, Oven/Range - Gas, Central Vacuum, Dryer - Gas
Fireplace Y
Appliance Refrigerator, Washer, Dishwasher, Disposal, Oven/Range - Gas, Central Vacuum, Dryer - Gas
Heat Source Natural Gas
Exterior
Exterior Feature Patio(s), Porch(es)
Garage Garage - Side Entry, Inside Access, Garage Door Opener
Garage Spaces 7.0
Utilities Available Cable TV Available
Waterfront N
Water Access N
Roof Type Shingle
Accessibility None
Porch Patio(s), Porch(es)
Road Frontage Public
Attached Garage 3
Total Parking Spaces 7
Garage Y
Building
Lot Description Level
Story 2
Foundation Passive Radon Mitigation
Sewer Public Sewer
Water Public
Architectural Style Colonial
Level or Stories 2
Additional Building Above Grade, Below Grade
Structure Type 9'+ Ceilings,Tray Ceilings,Vaulted Ceilings,2 Story Ceilings
New Construction N
Schools
Elementary Schools Roundtown
High Schools Central York
School District Central York
Others
Senior Community No
Tax ID 36-000-17-0085-00-00000
Ownership Fee Simple
SqFt Source Assessor
Security Features Security System,Smoke Detector
Acceptable Financing Conventional, FHA, VA
Listing Terms Conventional, FHA, VA
Financing Conventional,FHA,VA
Special Listing Condition Standard
Read Less Info
Want to know what your home might be worth? Contact us for a FREE valuation!

Our team is ready to help you sell your home for the highest possible price ASAP

Bought with Jason R Phillips • RE/MAX Patriots






