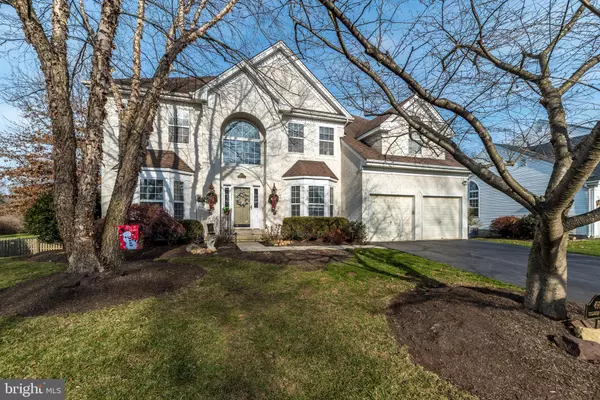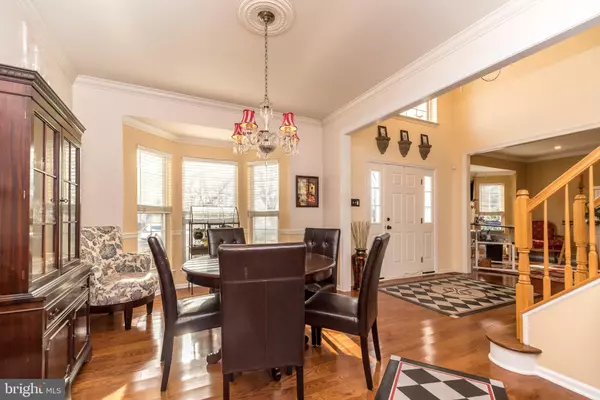$786,000
$775,000
1.4%For more information regarding the value of a property, please contact us for a free consultation.
4 Beds
4 Baths
3,314 SqFt
SOLD DATE : 04/14/2022
Key Details
Sold Price $786,000
Property Type Single Family Home
Sub Type Detached
Listing Status Sold
Purchase Type For Sale
Square Footage 3,314 sqft
Price per Sqft $237
Subdivision Hearthstone
MLS Listing ID PABU2013490
Sold Date 04/14/22
Style Colonial
Bedrooms 4
Full Baths 3
Half Baths 1
HOA Fees $71/ann
HOA Y/N Y
Abv Grd Liv Area 3,314
Originating Board BRIGHT
Year Built 1998
Annual Tax Amount $8,050
Tax Year 2022
Lot Size 0.267 Acres
Acres 0.27
Lot Dimensions 81.00 x 132.00
Property Description
Welcome to 4982 Stillwater Cir., situated on a premium lot in the sought after community of Hearthstone. Located in Buckingham Township, Bucks County Pa. this lovely 4 bedroom 3 ½ bath home has been meticulously maintained & updated by its original owners. This Durham II model is one of the largest in the neighborhood, & has a finished walk out basement with a full bathroom , a two story family room , gourmet kitchen hardwood flooring & so much more! Enter through the two story foyer, flanked by the living room & dining room with gleaming hardwood floors. Continue down the hall to the inviting two story family room with a stunning wall of windows allowing for an abundance of natural light. Adjacent to the family room is the gourmet kitchen with granite counter tops, 42in cabinets, large island with seating, pantry & expanded dining area which overlooks the scenic backyard. There is a home office, powder room , large mudroom with access to the two car garage.,all conveniently located on the main level. Upstairs , the spacious Main bedroom suite boasts a relaxing sitting room, dressing area, two walk in closets & plenty of windows. The adjacent main bathroom with vaulted ceiling includes a dual sink vanity, soaking tub and new tile shower. Three additional well sized bedrooms and full bath complete this level along with a additional back staircase. The finished walkout daylight basement is an entertainers delight & offers plenty of additional living space. There is a exercise area, wet bar , seating area, and a full bathroom. A additional finished room , recently used as a art studio, could be a guest bedroom or second home office. A large room with built in shelving offers plenty of storage space. Step outside from this level to the paver patio & backyard which overlooks open space & offers plenty of privacy. Additional recent updates include new HVAC, hot water heater, landscape lighting, leaf filter gutter protection, recessed lighting in living room & family room. Conveniently located to schools, shopping , parks, bike trails & downtown Doylestown. This is an exceptional buying opportunity!
Location
State PA
County Bucks
Area Buckingham Twp (10106)
Zoning R5
Rooms
Other Rooms Living Room, Dining Room, Primary Bedroom, Bedroom 4, Kitchen, Family Room, Basement, Office, Bathroom 2, Bathroom 3, Primary Bathroom, Full Bath
Basement Fully Finished, Walkout Level, Windows, Shelving
Interior
Interior Features Family Room Off Kitchen, Kitchen - Gourmet, Kitchen - Island, Recessed Lighting, Upgraded Countertops, Walk-in Closet(s), Wet/Dry Bar, Ceiling Fan(s), Window Treatments, Floor Plan - Open
Hot Water Natural Gas
Heating Heat Pump(s)
Cooling Central A/C
Flooring Hardwood, Carpet
Fireplaces Number 1
Equipment Cooktop, Dishwasher, Energy Efficient Appliances, Microwave, Oven - Self Cleaning, Oven/Range - Gas, Refrigerator, Stainless Steel Appliances, Washer, Water Heater, Dryer
Appliance Cooktop, Dishwasher, Energy Efficient Appliances, Microwave, Oven - Self Cleaning, Oven/Range - Gas, Refrigerator, Stainless Steel Appliances, Washer, Water Heater, Dryer
Heat Source Natural Gas
Exterior
Exterior Feature Deck(s), Patio(s)
Garage Garage - Front Entry, Garage Door Opener, Inside Access
Garage Spaces 5.0
Utilities Available Cable TV, Electric Available, Natural Gas Available, Sewer Available, Water Available
Waterfront N
Water Access N
Roof Type Asphalt
Accessibility None
Porch Deck(s), Patio(s)
Attached Garage 2
Total Parking Spaces 5
Garage Y
Building
Lot Description Backs - Open Common Area, Front Yard, Landscaping, Rear Yard, SideYard(s), Level
Story 2
Foundation Concrete Perimeter
Sewer Public Sewer
Water Public
Architectural Style Colonial
Level or Stories 2
Additional Building Above Grade, Below Grade
New Construction N
Schools
Elementary Schools Cold Spring
Middle Schools Holicong
High Schools Central Bucks High School East
School District Central Bucks
Others
HOA Fee Include Common Area Maintenance
Senior Community No
Tax ID 06-059-126
Ownership Fee Simple
SqFt Source Assessor
Acceptable Financing Cash, Conventional, FHA, VA
Listing Terms Cash, Conventional, FHA, VA
Financing Cash,Conventional,FHA,VA
Special Listing Condition Standard
Read Less Info
Want to know what your home might be worth? Contact us for a FREE valuation!

Our team is ready to help you sell your home for the highest possible price ASAP

Bought with Laura J Dau • EXP Realty, LLC






