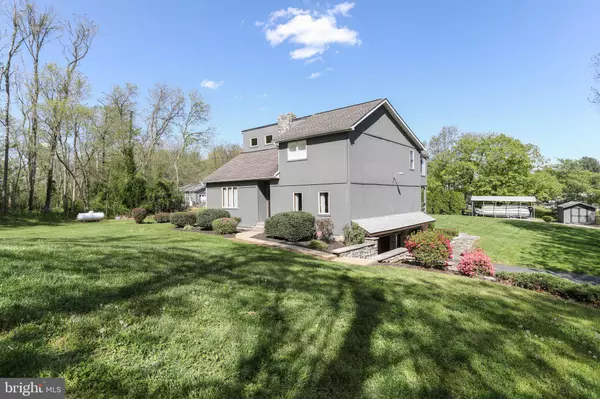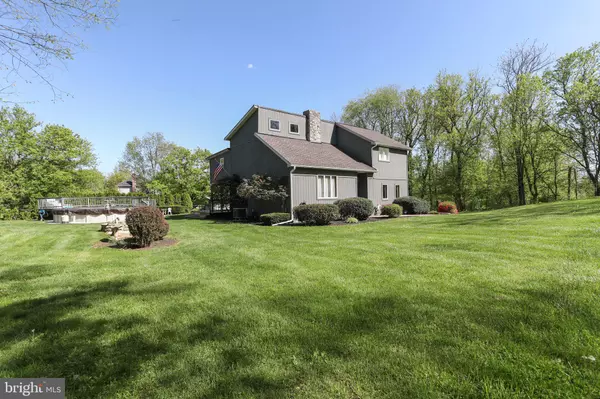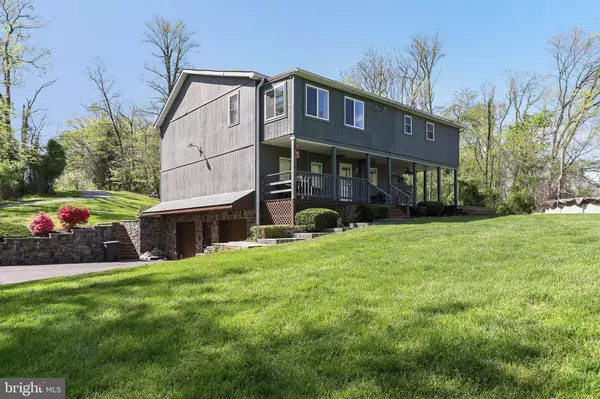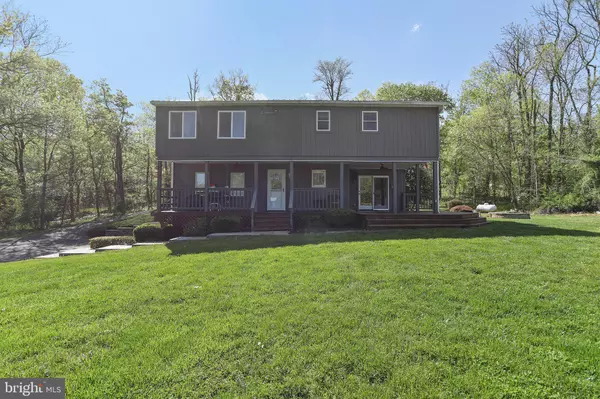$435,000
$435,000
For more information regarding the value of a property, please contact us for a free consultation.
3 Beds
4 Baths
3,693 SqFt
SOLD DATE : 07/22/2022
Key Details
Sold Price $435,000
Property Type Single Family Home
Sub Type Detached
Listing Status Sold
Purchase Type For Sale
Square Footage 3,693 sqft
Price per Sqft $117
Subdivision Chesley Estates
MLS Listing ID WVBE2009372
Sold Date 07/22/22
Style Contemporary
Bedrooms 3
Full Baths 3
Half Baths 1
HOA Fees $29/ann
HOA Y/N Y
Abv Grd Liv Area 2,893
Originating Board BRIGHT
Year Built 1990
Annual Tax Amount $1,855
Tax Year 2021
Lot Size 2.090 Acres
Acres 2.09
Property Description
Wait no more, this is the one! This beautiful contemporary home on just over 2 acres has so much to offer including 3 bedrooms, 3.5 baths, finished basement, an oversized detached garage/workshop, above ground pool, shed, and canopy parking for your boat.
The living room invites you with its stunning floor to ceiling stone fireplace, vaulted ceiling, hardwood floors, and natural lighting. The kitchen offers a gas cooktop, ample counter space, bar seating, and the coziness of a fireplace. Dining space options include an informal dining area just off the kitchen or a separate, formal dining room. If formal dining is not your style, maybe convert this room into a 4th bedroom!
Upstairs youll find 2 bedrooms, including the expansive primary bedroom and primary bath with a whirlpool tub and vanity area. Just off the primary bedroom, is an enclosed porch to enjoy the beautiful view of your backyard.
A large additional living space is offered on the second floor, complete with a wood fireplace and vaulted ceiling. So many options for this space, the possibilities are really up to your imagination.
And if thats not enough, the finished basement includes a woodstove and is ready to become a kids hang out, a man cave, a crafting space, you name it!
The detached garage/workshop offers 10 high ceilings, Wi-Fi, large paved parking space, utility sink, plus a bathroom with shower as well as a separate driveway entrance.
Entertain on the covered back deck, complete with television connections and dimmer controlled lighting. Enjoy a relaxing time by the pool during the summer heat. Plus there is canopy parking for your boat and an opportunity to obtain public access to the Potomac River. And for your furry friend, this home also offers an underground pet fence.
Beautiful landscaping, outdoor lighting and gutter guards provide additional enhancements to this home. Schedule your showing soon to see this wonderful home!
Location
State WV
County Berkeley
Zoning 101
Rooms
Other Rooms Living Room, Dining Room, Primary Bedroom, Bedroom 2, Bedroom 3, Kitchen, Basement, 2nd Stry Fam Ovrlk, Sun/Florida Room, Laundry, Bathroom 2, Bathroom 3, Primary Bathroom, Half Bath
Basement Connecting Stairway, Fully Finished
Main Level Bedrooms 1
Interior
Interior Features Breakfast Area, Ceiling Fan(s), Carpet, Combination Kitchen/Living, Crown Moldings, Dining Area, Entry Level Bedroom, Family Room Off Kitchen, Floor Plan - Open, Formal/Separate Dining Room, Primary Bath(s), Recessed Lighting, Soaking Tub, Stall Shower, Tub Shower, Upgraded Countertops, Walk-in Closet(s), Wood Stove, Other
Hot Water Electric
Heating Heat Pump(s), Heat Pump - Gas BackUp
Cooling Central A/C, Heat Pump(s)
Fireplaces Number 3
Fireplaces Type Stone, Wood, Double Sided
Equipment Built-In Microwave, Cooktop, Dishwasher, Disposal, Icemaker, Oven - Wall, Refrigerator, Washer - Front Loading, Dryer - Front Loading
Furnishings No
Fireplace Y
Appliance Built-In Microwave, Cooktop, Dishwasher, Disposal, Icemaker, Oven - Wall, Refrigerator, Washer - Front Loading, Dryer - Front Loading
Heat Source Electric
Laundry Upper Floor
Exterior
Exterior Feature Deck(s), Enclosed, Porch(es)
Garage Additional Storage Area, Basement Garage, Garage - Side Entry, Garage Door Opener, Oversized
Garage Spaces 12.0
Pool Above Ground
Water Access N
View Garden/Lawn
Accessibility None
Porch Deck(s), Enclosed, Porch(es)
Attached Garage 2
Total Parking Spaces 12
Garage Y
Building
Lot Description Backs to Trees, Cul-de-sac, Landscaping, Private, Rear Yard, SideYard(s)
Story 2
Foundation Block
Sewer On Site Septic
Water Well
Architectural Style Contemporary
Level or Stories 2
Additional Building Above Grade, Below Grade
New Construction N
Schools
School District Berkeley County Schools
Others
HOA Fee Include Road Maintenance,Snow Removal
Senior Community No
Tax ID 02 5000200140000
Ownership Fee Simple
SqFt Source Assessor
Acceptable Financing Conventional, FHA, USDA, VA, Cash
Horse Property N
Listing Terms Conventional, FHA, USDA, VA, Cash
Financing Conventional,FHA,USDA,VA,Cash
Special Listing Condition Standard
Read Less Info
Want to know what your home might be worth? Contact us for a FREE valuation!

Our team is ready to help you sell your home for the highest possible price ASAP

Bought with Patricia Sherwood • Long & Foster Real Estate, Inc.






