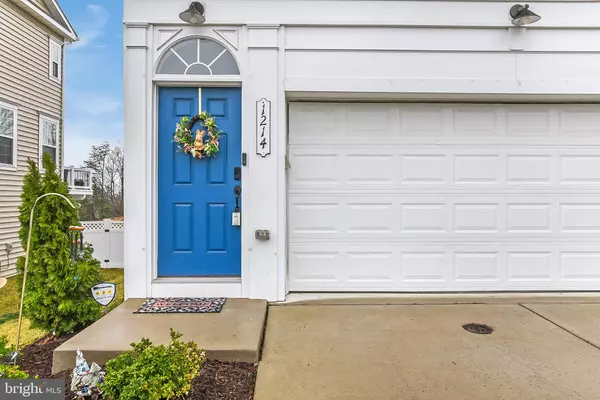$470,000
$460,000
2.2%For more information regarding the value of a property, please contact us for a free consultation.
4 Beds
4 Baths
2,356 SqFt
SOLD DATE : 04/29/2022
Key Details
Sold Price $470,000
Property Type Townhouse
Sub Type End of Row/Townhouse
Listing Status Sold
Purchase Type For Sale
Square Footage 2,356 sqft
Price per Sqft $199
Subdivision Cowan Crossing
MLS Listing ID VAFB2001592
Sold Date 04/29/22
Style Colonial
Bedrooms 4
Full Baths 2
Half Baths 2
HOA Fees $104/mo
HOA Y/N Y
Abv Grd Liv Area 2,356
Originating Board BRIGHT
Year Built 2017
Annual Tax Amount $2,963
Tax Year 2021
Lot Size 3,478 Sqft
Acres 0.08
Property Description
Location, luxury and lifestyle, this home has it all! Welcome to 1214 Ramble Drive. Walk up to the main living area and find your gourmet kitchen with gas stove, HUGE island with seating area, beautiful lighting, granite countertops, pantry, built in shelves in eating area, hardwood floors and half bath. The attached living room has windows galore and walks out to your beautiful custom 19' x 15' lighted deck! The upper floor hosts the main bedroom with enough room for even the largest furniture, a gorgeous ceiling fan with light and a truly luxurious en suite. Relax at the end of the day in your jetted tub with its own instant hot water and chandelier for ambiance. It also boasts dual sinks, separate shower and water closet. The upper floor is also home to 2 more bedrooms, one with a walk in closet. The laundry closet is upstairs also for convenience. The lower level consists of the main entry with ceramic tile, the garage entrance and the 4th very large bedroom with a half bath. Smart home technology throughout including home automation tied into the alarm, doors, cameras, video doorbell and thermostat, control it all on your phone! Alarm has glass break, fire and door sensors. This home really does have it all!
Location
State VA
County Fredericksburg City
Zoning R8
Rooms
Other Rooms Living Room, Primary Bedroom, Bedroom 2, Bedroom 3, Bedroom 4, Kitchen, Laundry, Bathroom 1, Bathroom 2, Bathroom 3, Primary Bathroom
Basement Fully Finished, Daylight, Partial
Interior
Interior Features Built-Ins, Carpet, Ceiling Fan(s), Combination Kitchen/Dining, Combination Kitchen/Living, Dining Area, Entry Level Bedroom, Kitchen - Island, Pantry, Primary Bath(s), Soaking Tub, Stall Shower, Tub Shower, Walk-in Closet(s)
Hot Water Natural Gas
Heating Heat Pump(s)
Cooling Heat Pump(s)
Equipment Dishwasher, Disposal, Oven/Range - Gas, Range Hood, Refrigerator, Exhaust Fan
Appliance Dishwasher, Disposal, Oven/Range - Gas, Range Hood, Refrigerator, Exhaust Fan
Heat Source Natural Gas
Exterior
Garage Garage Door Opener, Garage - Front Entry, Inside Access
Garage Spaces 2.0
Amenities Available Tot Lots/Playground
Waterfront N
Water Access N
Accessibility None
Attached Garage 2
Total Parking Spaces 2
Garage Y
Building
Story 3
Foundation Slab
Sewer Public Sewer
Water Public
Architectural Style Colonial
Level or Stories 3
Additional Building Above Grade, Below Grade
New Construction N
Schools
Elementary Schools Lafayette Upper
Middle Schools Walker Grant
High Schools James Monroe
School District Fredericksburg City Public Schools
Others
HOA Fee Include Common Area Maintenance,Lawn Care Front,Lawn Care Rear,Trash,Snow Removal,Road Maintenance
Senior Community No
Tax ID 7779-42-0884
Ownership Fee Simple
SqFt Source Assessor
Security Features Security System,Exterior Cameras
Acceptable Financing Cash, Conventional, VA, FHA
Listing Terms Cash, Conventional, VA, FHA
Financing Cash,Conventional,VA,FHA
Special Listing Condition Standard
Read Less Info
Want to know what your home might be worth? Contact us for a FREE valuation!

Our team is ready to help you sell your home for the highest possible price ASAP

Bought with Ashley H Sebero • Coldwell Banker Elite






