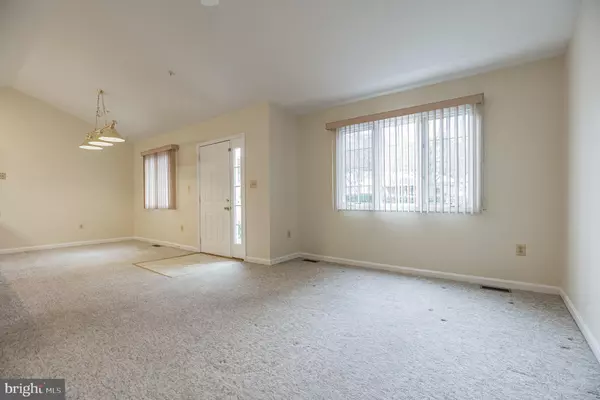$301,000
$289,900
3.8%For more information regarding the value of a property, please contact us for a free consultation.
2 Beds
3 Baths
1,973 SqFt
SOLD DATE : 03/25/2022
Key Details
Sold Price $301,000
Property Type Condo
Sub Type Condo/Co-op
Listing Status Sold
Purchase Type For Sale
Square Footage 1,973 sqft
Price per Sqft $152
Subdivision Westlake
MLS Listing ID MDCA2004364
Sold Date 03/25/22
Style Ranch/Rambler
Bedrooms 2
Full Baths 3
Condo Fees $253/mo
HOA Y/N N
Abv Grd Liv Area 1,144
Originating Board BRIGHT
Year Built 1996
Annual Tax Amount $2,757
Tax Year 2021
Lot Dimensions Estimated
Property Description
Welcome home! This one won't last long! This 2-level condo features two bedrooms and 3 full bathrooms. Master bedroom on main level has upgraded bathroom with new flooring, sink, and toilet. Open floor plan with natural lighting throughout. Kitchen has new stove, insta-hot water, and spacious countertops for entertaining. Laundry room on main level with washer/dryer. Professionally cleaned carpets on main level and staircase. New carpet in basement. Freshly painted throughout. Partially finished basement for possible third bedroom or recreational room and full bathroom. Other area has large workshop with storage. Property backs to the trees with walk-out basement that leads to attached storage shed. Centrally located in the heart of Prince Frederick, close distance to restaurants, shopping, and community services. Easy commute to Washington DC, Patuxent River, and Annapolis areas.
Location
State MD
County Calvert
Zoning TC
Rooms
Other Rooms Dining Room, Bedroom 2, Kitchen, Bedroom 1, Laundry, Recreation Room, Storage Room, Workshop, Full Bath
Basement Partially Finished, Walkout Level, Workshop, Improved, Rear Entrance, Space For Rooms
Main Level Bedrooms 2
Interior
Interior Features Breakfast Area, Carpet, Ceiling Fan(s), Dining Area, Family Room Off Kitchen, Sprinkler System
Hot Water Instant Hot Water, Electric
Heating Heat Pump(s)
Cooling Ceiling Fan(s), Central A/C
Equipment Dryer - Electric, Instant Hot Water, Microwave, Refrigerator, Stove, Washer, Dishwasher
Furnishings No
Fireplace N
Appliance Dryer - Electric, Instant Hot Water, Microwave, Refrigerator, Stove, Washer, Dishwasher
Heat Source Electric
Laundry Washer In Unit, Dryer In Unit, Main Floor
Exterior
Parking On Site 2
Utilities Available Cable TV Available, Phone Available
Water Access N
View Trees/Woods
Roof Type Shingle
Accessibility None
Garage N
Building
Lot Description Backs to Trees
Story 2
Foundation Permanent
Sewer Public Sewer
Water Public
Architectural Style Ranch/Rambler
Level or Stories 2
Additional Building Above Grade, Below Grade
Structure Type Dry Wall
New Construction N
Schools
School District Calvert County Public Schools
Others
Pets Allowed Y
HOA Fee Include Common Area Maintenance,Cable TV,Road Maintenance,Snow Removal,Trash,Ext Bldg Maint,Management
Senior Community No
Tax ID 0502087707
Ownership Fee Simple
SqFt Source Estimated
Special Listing Condition Standard
Pets Allowed Size/Weight Restriction
Read Less Info
Want to know what your home might be worth? Contact us for a FREE valuation!

Our team is ready to help you sell your home for the highest possible price ASAP

Bought with Theresa R Mills • Home Towne Real Estate






