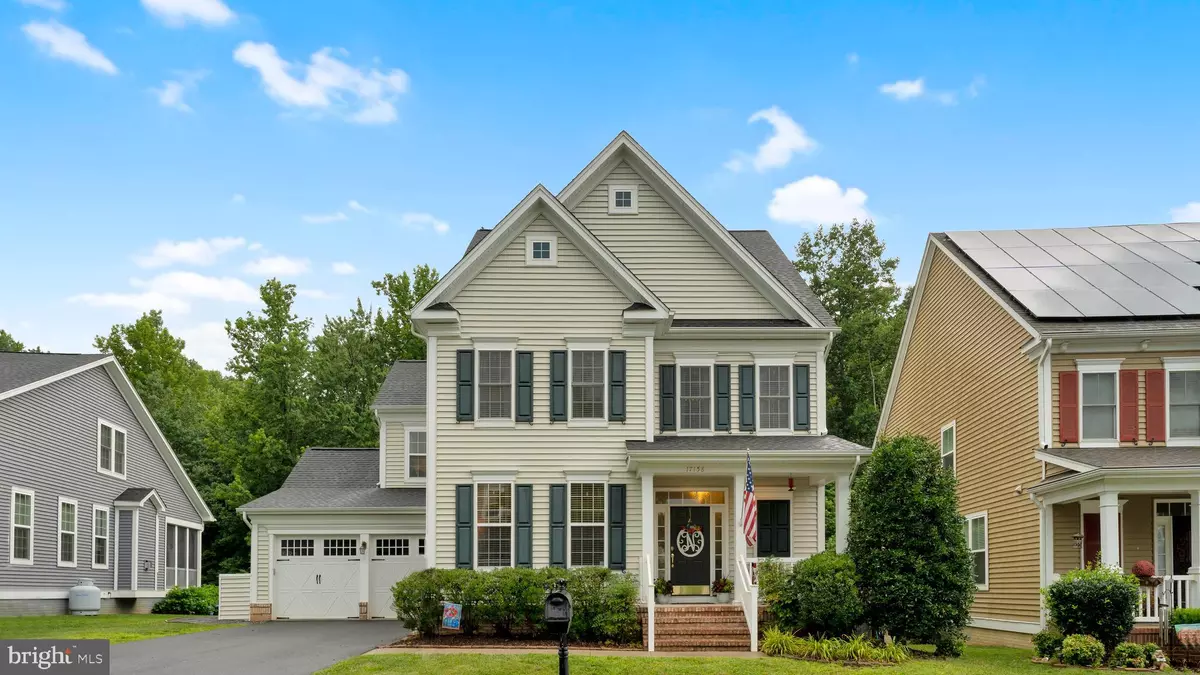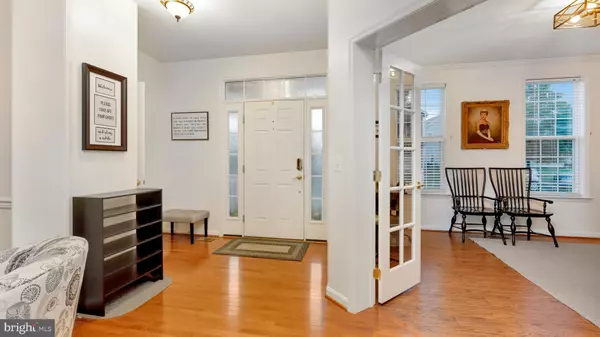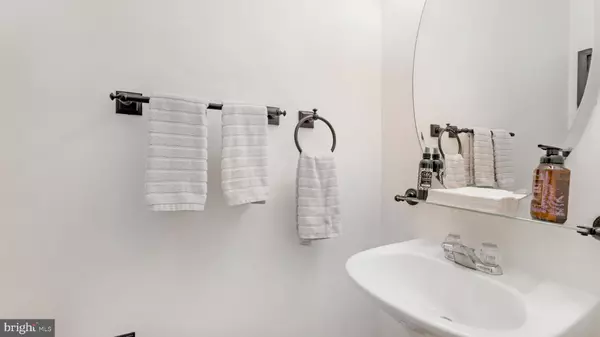$472,000
$475,000
0.6%For more information regarding the value of a property, please contact us for a free consultation.
5 Beds
4 Baths
3,703 SqFt
SOLD DATE : 08/23/2022
Key Details
Sold Price $472,000
Property Type Single Family Home
Sub Type Detached
Listing Status Sold
Purchase Type For Sale
Square Footage 3,703 sqft
Price per Sqft $127
Subdivision Ladysmith Village
MLS Listing ID VACV2002400
Sold Date 08/23/22
Style Colonial
Bedrooms 5
Full Baths 3
Half Baths 1
HOA Fees $132/mo
HOA Y/N Y
Abv Grd Liv Area 2,528
Originating Board BRIGHT
Year Built 2011
Annual Tax Amount $2,599
Tax Year 2022
Lot Size 7,969 Sqft
Acres 0.18
Property Description
Rare find! All the amenities of Ladysmith Village with a large, fully fenced, and beautifully-improved back yard backing to conservation easement ** Three fully finished levels ** Popular open plan with hardwood flooring throughout the main level ** Perfect for today's lifestyle with main floor flex room with doors for office/home school/playroom/music room/whatever you need! ** White kitchen with matching replacement appliances approximately 3 years old ** Kitchen desk with convenient "cubbies" ** Large breakfast area with a peaceful view of the back yard and woods ** Formal dining room with columns now in use as a living room ** Main floor powder room with pedestal sink off of the foyer ** Main floor laundry room with shelving and closet walks out to the fully-finished garage ** Upstairs, a huge owners' suite with tray ceiling, two walk-in closets with built-in shelving, and luxury en suite bath with soaking tub and separate shower ** Three additional upstairs bedrooms are all generous in size ** The upstairs hall bath has a tub/shower combination with ceramic tile surround and flooring ** Fabulous lower level walks out to the back yard and includes the 5th bedroom with walk-in closet, 3rd full bath with ceramic tile tub surround and flooring, kitchenette, fully finished media room with recessed lighting now used as storage, and a very special office space, finished with sound-proofing insulation and a transom window for natural light ** Outside, the fabulous outdoor kitchen with grill and smoker will convey together with the custom made rain barrel and the raised garden beds ** Nothing to do but move in and enjoy summer at the pool, clubhouse, and dog park, and take in a concert at the community ampitheatre ** Walk to the library for your favorite summer reads! ** Too many features to include, please be sure to see the Feature Sheet, and be sure to watch the tour! Larger floor plans are in Documents
Location
State VA
County Caroline
Zoning PMUD
Rooms
Basement Daylight, Full, Fully Finished, Outside Entrance, Rear Entrance, Walkout Level
Interior
Interior Features Attic/House Fan, Breakfast Area, Ceiling Fan(s), Family Room Off Kitchen, Floor Plan - Open, Formal/Separate Dining Room, Kitchen - Gourmet, Kitchenette, Primary Bath(s), Recessed Lighting, Tub Shower, Walk-in Closet(s), Wood Floors
Hot Water Electric
Heating Heat Pump(s)
Cooling Central A/C, Heat Pump(s)
Flooring Carpet, Ceramic Tile, Hardwood
Equipment Built-In Microwave, Dishwasher, Disposal, Exhaust Fan, Icemaker, Oven/Range - Electric, Range Hood, Refrigerator
Fireplace N
Appliance Built-In Microwave, Dishwasher, Disposal, Exhaust Fan, Icemaker, Oven/Range - Electric, Range Hood, Refrigerator
Heat Source Electric
Laundry Hookup, Main Floor
Exterior
Parking Features Garage - Front Entry, Garage Door Opener
Garage Spaces 4.0
Fence Rear
Utilities Available Cable TV Available
Amenities Available Bike Trail, Club House, Community Center, Jog/Walk Path, Pool - Outdoor, Common Grounds, Dog Park, Library, Meeting Room, Picnic Area, Tot Lots/Playground, Other
Water Access N
View Trees/Woods
Roof Type Shingle
Accessibility None
Attached Garage 2
Total Parking Spaces 4
Garage Y
Building
Lot Description Backs to Trees, Landscaping, Level, Premium, Rear Yard
Story 3
Foundation Block
Sewer Public Sewer
Water Public
Architectural Style Colonial
Level or Stories 3
Additional Building Above Grade, Below Grade
New Construction N
Schools
High Schools Caroline
School District Caroline County Public Schools
Others
Senior Community No
Tax ID 52E1-3-332
Ownership Fee Simple
SqFt Source Assessor
Security Features Smoke Detector
Special Listing Condition Standard
Read Less Info
Want to know what your home might be worth? Contact us for a FREE valuation!

Our team is ready to help you sell your home for the highest possible price ASAP

Bought with Janet L Lopez • Long & Foster Real Estate, Inc.






