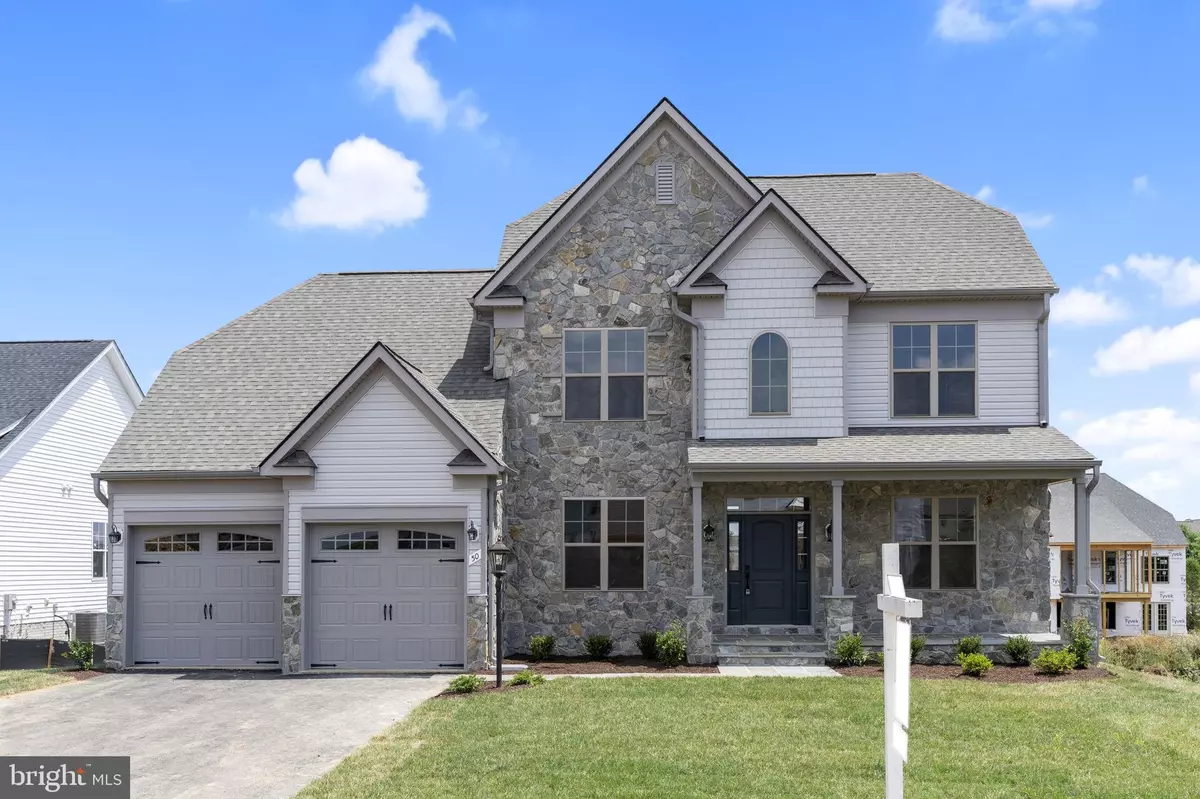$672,500
$700,000
3.9%For more information regarding the value of a property, please contact us for a free consultation.
3 Beds
3 Baths
2,765 SqFt
SOLD DATE : 08/26/2022
Key Details
Sold Price $672,500
Property Type Single Family Home
Sub Type Detached
Listing Status Sold
Purchase Type For Sale
Square Footage 2,765 sqft
Price per Sqft $243
Subdivision Beallair
MLS Listing ID WVJF2004928
Sold Date 08/26/22
Style Manor
Bedrooms 3
Full Baths 2
Half Baths 1
HOA Fees $199/mo
HOA Y/N Y
Abv Grd Liv Area 2,765
Originating Board BRIGHT
Year Built 2022
Annual Tax Amount $4,480
Tax Year 2022
Lot Size 0.258 Acres
Acres 0.26
Property Description
Gorgeous Brand-New Home
Heres your chance for a luxurious, brand new, never lived-in home within the premier Beallair community WITHOUT the wait! Gorgeous Wormald built home with all the impressive upgrades like the Vintage interactive security and monitoring Smart Home package, an audio/video smart device controlled main level speaker system, WiFi doorbell with video, Hepa filtration system, and a whole house Central Vacuum! The exterior of the home features flagstone pavers leading to the large flagstone porch for watching the beautiful sunsets. The 2-story foyer makes a grand entrance along with 10-foot ceilings throughout the main level. You will be delighted to see a separate dining room and an office with double French glass doors before entering the open layout of the family room, kitchen, and breakfast area. You will be amazed by the stylish designer kitchen that features modern conveniences with a flare. The main level master bedroom has been bumped out from the original floor plan and includes 2 master closets. The upgraded master bathroom has an exquisite design featuring a stand-alone shower with a rain shower head and a separate bathtub along with quartz countertops with dual sinks. You will love the family room with the modern linear gas fireplace and floating mantle. Beyond the kitchen eat-in area is a fabulous screened in porch and attached deck! These two large outdoor areas certainly extend the main floor living area and gives you plenty of additional entertainment space. Upstairs there are two bedrooms with a full bathroom that have upgraded tile, mirrors, and dual sinks. The full unfinished basement gives you 2000+ extra square footage with the opportunity to do with as you desire. Lots of light comes in the walk-out basement with two full size windows and glass sliding doors. The basement has a rough in for a full bathroom. This opulent home features too many upgrades to list, but a few that have to be noted are the whole house water softener and reverse osmosis, comfort height toilets, under cabinet lighting, 5 ceiling fan pre wires, gas fireplace fan kit, upgraded pad and carpet in all bedrooms, Bosch dishwasher and holiday candle lighting package. The coveted gated community of Beallair with a beautiful tree-lined entrance offers walking trails, a creek, gazebo, Manor clubhouse, activities for homeowners and most of all a maintenance free lifestyle. The low HOA fee of $199 includes lawn cutting, fertilization, weed treatment, front bed trimming, edging and mulching as well as trash, recycling, and snow removal on all neighborhood roads, and shockingly your driveway, and your walkway to your front door! Future development of a community pool and clubhouse are among the plans of amenities to be added to this highly sought-after community. The location is superb with 3 airports within 50 miles, major cities within 30 miles and its a commuters dream location. Again, why wait on a to-be-built when this home is ready for move in now!
Location
State WV
County Jefferson
Zoning 101
Rooms
Basement Unfinished, Walkout Level, Water Proofing System, Windows, Space For Rooms, Rough Bath Plumb, Poured Concrete, Outside Entrance, Interior Access, Full
Main Level Bedrooms 1
Interior
Interior Features Central Vacuum, Family Room Off Kitchen, Floor Plan - Open, Formal/Separate Dining Room, Water Treat System, Walk-in Closet(s), Upgraded Countertops, Recessed Lighting, Kitchen - Table Space, Kitchen - Island, Kitchen - Gourmet, Entry Level Bedroom, Carpet, Air Filter System
Hot Water Electric
Heating Heat Pump - Gas BackUp
Cooling Central A/C
Flooring Luxury Vinyl Plank, Partially Carpeted
Fireplaces Number 1
Fireplaces Type Gas/Propane, Mantel(s)
Equipment Central Vacuum, Built-In Microwave, Cooktop, Dishwasher, Disposal, Oven - Wall, Stainless Steel Appliances, Refrigerator, Water Dispenser, Water Heater
Fireplace Y
Appliance Central Vacuum, Built-In Microwave, Cooktop, Dishwasher, Disposal, Oven - Wall, Stainless Steel Appliances, Refrigerator, Water Dispenser, Water Heater
Heat Source Electric, Propane - Metered
Laundry Main Floor
Exterior
Exterior Feature Deck(s), Screened, Porch(es), Patio(s)
Parking Features Garage - Front Entry, Garage Door Opener
Garage Spaces 6.0
Utilities Available Cable TV, Cable TV Available, Electric Available, Phone Available, Propane, Sewer Available, Water Available, Under Ground
Amenities Available Common Grounds, Community Center, Gated Community, Jog/Walk Path, Meeting Room, Party Room
Water Access N
Roof Type Architectural Shingle
Accessibility None
Porch Deck(s), Screened, Porch(es), Patio(s)
Attached Garage 2
Total Parking Spaces 6
Garage Y
Building
Story 2.5
Foundation Permanent, Slab, Concrete Perimeter
Sewer Public Sewer
Water Public
Architectural Style Manor
Level or Stories 2.5
Additional Building Above Grade, Below Grade
New Construction N
Schools
School District Jefferson County Schools
Others
HOA Fee Include Lawn Care Front,Lawn Maintenance,Road Maintenance,Security Gate,Trash,Lawn Care Rear,Lawn Care Side,Reserve Funds,Management,Common Area Maintenance,Snow Removal
Senior Community No
Tax ID NO TAX RECORD
Ownership Fee Simple
SqFt Source Estimated
Acceptable Financing Cash, Conventional, FHA, VA, USDA
Horse Property N
Listing Terms Cash, Conventional, FHA, VA, USDA
Financing Cash,Conventional,FHA,VA,USDA
Special Listing Condition Standard
Read Less Info
Want to know what your home might be worth? Contact us for a FREE valuation!

Our team is ready to help you sell your home for the highest possible price ASAP

Bought with Michele E Bonner • Keller Williams Realty Advantage






