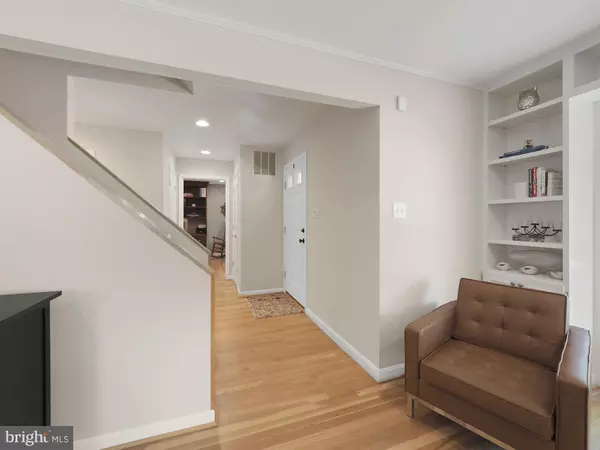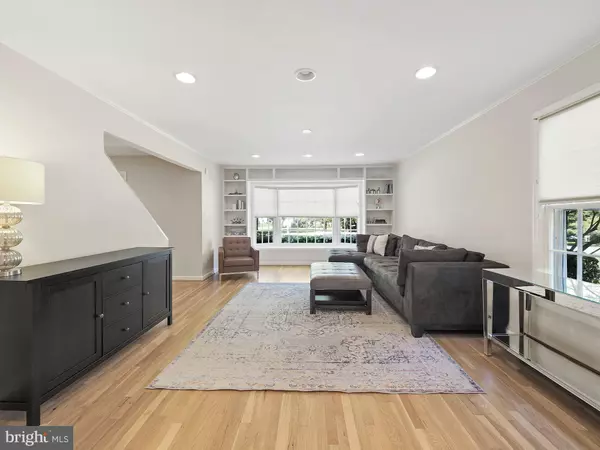$1,218,875
$1,050,000
16.1%For more information regarding the value of a property, please contact us for a free consultation.
5 Beds
3 Baths
3,404 SqFt
SOLD DATE : 06/30/2022
Key Details
Sold Price $1,218,875
Property Type Single Family Home
Sub Type Detached
Listing Status Sold
Purchase Type For Sale
Square Footage 3,404 sqft
Price per Sqft $358
Subdivision Inverness Forest
MLS Listing ID MDMC2049474
Sold Date 06/30/22
Style Colonial
Bedrooms 5
Full Baths 2
Half Baths 1
HOA Y/N N
Abv Grd Liv Area 2,801
Originating Board BRIGHT
Year Built 1970
Annual Tax Amount $10,318
Tax Year 2021
Lot Size 0.251 Acres
Acres 0.25
Property Description
NEW ON THE MARKET - YOU DON'T WANT TO MISS THIS ONE!! Please wear masks - sellers have a young child who is too young to be vaccinated.
Welcome to 8224 Inverness Hollow Terr - a wonderful home in sought after Inverness Forest. This home is located at the end of a quiet cul-de-sac with a large front and back yard,
This beautiful home has a light filled, open main level with a gourmet kitchen that opens to the dining, living and family room with fireplace. There is also a main level office, laundry room and mud room. There is an oversize 2-car garage. The back yard has a newer multi-level deck for outdoor entertaining.
The second level has 4/5 bedrooms, 2 newly updated bathrooms and a spectacular extra large, newly carpeted and painted room that can serve as an additional primary bedroom, a 2nd family room or a "man-cave".
The roof is 5 years old. Other recent updates include a new Carrier gas furnace, new hot water heater and new dishwasher.
It is minutes away from Cabin John Mall, Westfield Montgomery Mall, parks and a community pool option. It is also close to 495 and 270 making travel a breeze. Churchill school district. This home is very well maintained and being sold "as is". The sellers are providing a 1-year Home Warranty to the buyers.
Location
State MD
County Montgomery
Zoning R90
Rooms
Basement Connecting Stairway
Interior
Interior Features Ceiling Fan(s), Combination Kitchen/Living, Family Room Off Kitchen, Floor Plan - Open, Kitchen - Gourmet, Primary Bath(s), Stall Shower, Upgraded Countertops, Walk-in Closet(s), Wood Floors, Dining Area
Hot Water Natural Gas
Heating Forced Air
Cooling Central A/C
Flooring Hardwood, Carpet
Fireplaces Number 1
Equipment Dishwasher, Disposal, Dryer - Electric, Icemaker, Oven - Double, Oven - Self Cleaning, Oven - Wall, Refrigerator, Washer, Water Heater
Fireplace Y
Appliance Dishwasher, Disposal, Dryer - Electric, Icemaker, Oven - Double, Oven - Self Cleaning, Oven - Wall, Refrigerator, Washer, Water Heater
Heat Source Natural Gas
Laundry Main Floor
Exterior
Garage Garage - Front Entry
Garage Spaces 2.0
Waterfront N
Water Access N
Accessibility None
Attached Garage 2
Total Parking Spaces 2
Garage Y
Building
Lot Description Backs to Trees, Cul-de-sac, Front Yard, Landscaping, No Thru Street, Premium, Rear Yard
Story 3
Foundation Other
Sewer Public Sewer
Water Public
Architectural Style Colonial
Level or Stories 3
Additional Building Above Grade, Below Grade
New Construction N
Schools
Elementary Schools Bells Mill
Middle Schools Cabin John
High Schools Winston Churchill
School District Montgomery County Public Schools
Others
Senior Community No
Tax ID 161000902338
Ownership Fee Simple
SqFt Source Assessor
Security Features Security System,Smoke Detector,Carbon Monoxide Detector(s)
Special Listing Condition Standard
Read Less Info
Want to know what your home might be worth? Contact us for a FREE valuation!

Our team is ready to help you sell your home for the highest possible price ASAP

Bought with Sam Fishman • Goldberg Group Real Estate






