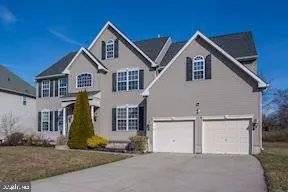$561,888
$530,000
6.0%For more information regarding the value of a property, please contact us for a free consultation.
4 Beds
4 Baths
3,577 SqFt
SOLD DATE : 10/12/2022
Key Details
Sold Price $561,888
Property Type Single Family Home
Sub Type Detached
Listing Status Sold
Purchase Type For Sale
Square Footage 3,577 sqft
Price per Sqft $157
Subdivision Glen Eyre At The Arb
MLS Listing ID NJGL2014932
Sold Date 10/12/22
Style Contemporary
Bedrooms 4
Full Baths 3
Half Baths 1
HOA Y/N N
Abv Grd Liv Area 3,577
Originating Board BRIGHT
Year Built 2004
Annual Tax Amount $12,353
Tax Year 2021
Lot Size 0.330 Acres
Acres 0.33
Lot Dimensions 91.00 x 160.00
Property Description
Welcome home to this beautiful Contemporary Colonial home with a relaxing front porch in the desirable Glen Eyre development. Upon entering you will find a dramatic 2-story foyer with grand ceilings and gleaming hardwood floors and a stunning chandelier hanging above which the seller is leaving. To your right is the spacious formal living room with arched entry way, crown molding, hardwood floors and large windows. To your left is the welcoming dining room large enough for those big family gatherings with arched entry way, crown molding, stylish waynes coding, hardwood flooring and more large windows. The dining room flows nicely into the breakfast area and gourmet kitchen which offers lots of cabinet space with 42" cabinets, a center island, double wall oven, hardwood floors and an open view of the Sun/Florida room which is adorned with a wall of windows and glass sliders that lead you to the back yard. Back inside you will also find the large sunken family room with gas fireplace, wall of windows and surrounded by large stately columns with a view of the catwalk/Juliet balcony above. Just around the foyer you will find the study/office with French doors next to the half bathroom and hall closet. The laundry room is located just off the kitchen and also provides access to the garage and utility closet. Heading upstairs there are two ways up, from the front foyer or from the side kitchen area. At the top of the stairs you will find two bedrooms (left & right) that are connected by a Jack & Jill bathroom suit. Down the open hall way featuring the lovely Juliet balcony with arched openings and a full view of the family room below you will find the 3rd bedroom suit with another full bathroom. Now lets explore your primary bedroom suit with double door entry, walk in closets and a spa like bathroom with lots of gorgeous tile work, jacuzzi tub, tiled shower, his & hers vanity sinks and a water closet for privacy and that's not all...there is a 2 way fireplace to keep you warm when you step out of the shower. The other side of the fireplace warms up your cozy sitting room with large stately columns great for relaxing after a long day or just having a little time alone. The full basement with high ceilings can be finished to include a media room, game room, theatre room, gym, rec. room or whatever you desire. The 2 car garage is equipped with automatic openers and extra space for storage.
Location
State NJ
County Gloucester
Area Monroe Twp (20811)
Zoning RES
Rooms
Other Rooms Living Room, Dining Room, Primary Bedroom, Bedroom 2, Bedroom 3, Bedroom 4, Kitchen, Family Room, Basement, Foyer, Sun/Florida Room, Laundry, Office, Primary Bathroom, Full Bath, Half Bath
Basement Full
Interior
Hot Water Natural Gas
Heating Forced Air
Cooling Central A/C, Ceiling Fan(s)
Flooring Hardwood, Carpet, Ceramic Tile
Fireplaces Number 2
Fireplaces Type Gas/Propane, Mantel(s), Marble
Fireplace Y
Heat Source Natural Gas
Laundry Main Floor
Exterior
Garage Garage - Front Entry, Garage Door Opener
Garage Spaces 2.0
Water Access N
Roof Type Pitched,Shingle
Accessibility Other
Attached Garage 2
Total Parking Spaces 2
Garage Y
Building
Story 2
Foundation Concrete Perimeter
Sewer Public Sewer
Water Public
Architectural Style Contemporary
Level or Stories 2
Additional Building Above Grade, Below Grade
Structure Type Cathedral Ceilings,2 Story Ceilings,Dry Wall,High
New Construction N
Schools
Elementary Schools Radix E.S.
Middle Schools Williamstown M.S.
High Schools Williamstown H.S.
School District Monroe Township
Others
Senior Community No
Tax ID 11-001100407-00016
Ownership Fee Simple
SqFt Source Estimated
Security Features Carbon Monoxide Detector(s),Fire Detection System,Electric Alarm,Motion Detectors,Main Entrance Lock,Smoke Detector
Acceptable Financing Cash, Conventional, FHA, VA
Horse Property N
Listing Terms Cash, Conventional, FHA, VA
Financing Cash,Conventional,FHA,VA
Special Listing Condition Standard
Read Less Info
Want to know what your home might be worth? Contact us for a FREE valuation!

Our team is ready to help you sell your home for the highest possible price ASAP

Bought with Malika Lowe • Global Elite Realty






