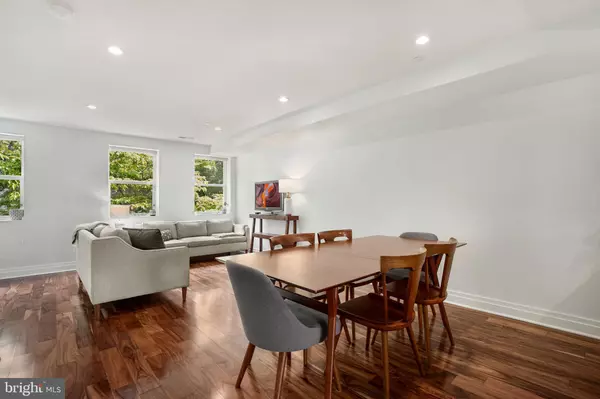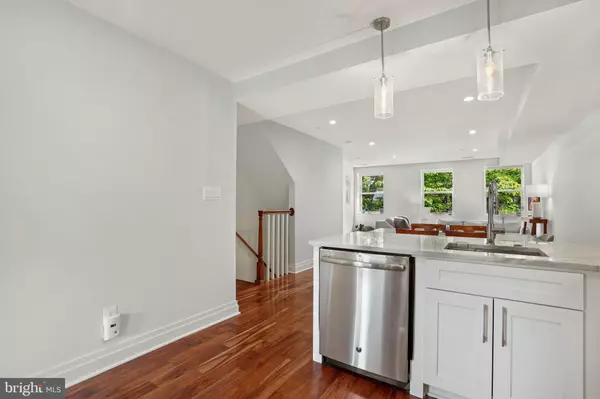$850,000
$860,000
1.2%For more information regarding the value of a property, please contact us for a free consultation.
3 Beds
3 Baths
1,541 SqFt
SOLD DATE : 09/29/2022
Key Details
Sold Price $850,000
Property Type Condo
Sub Type Condo/Co-op
Listing Status Sold
Purchase Type For Sale
Square Footage 1,541 sqft
Price per Sqft $551
Subdivision Eckington
MLS Listing ID DCDC2055240
Sold Date 09/29/22
Style Bi-level,Contemporary
Bedrooms 3
Full Baths 3
Condo Fees $251/mo
HOA Y/N N
Abv Grd Liv Area 1,541
Originating Board BRIGHT
Year Built 1907
Annual Tax Amount $6,066
Tax Year 2021
Property Description
Welcome to 115 Quincy Place NE Unit 2 in the heart of Eckington. This is a tri-level condo with 3 bedrooms (2 primary suites+1 additional bedroom) and 3 full baths. The main floor is an open concept floorplan with ample natural light, gorgeous hardwood floor, gourmet kitchen and breakfast bar. Second floor boasts the 2 primary suites with washer and dryer on the same level. A walkup stairs lead to a recently refreshed private rooftop deck, with monumental views of the City. Unit is located near Union Market, a variety of restaurants/retail, D.C.Bouldering project (Rock climbing), Metropolitan Trail, NoMa-Gallaudet Metro, and other public transportation. Other neighborhoods nearby are H Street Corridor, Bloomingdale, and short distance to Downtown DC. Private parking is also included with the unit.
Location
State DC
County Washington
Zoning CHECK WITH DCRA
Rooms
Other Rooms Foyer
Interior
Hot Water Natural Gas
Heating Forced Air
Cooling Central A/C
Fireplace N
Heat Source Natural Gas
Exterior
Exterior Feature Roof, Deck(s)
Garage Spaces 1.0
Amenities Available None
Water Access N
Accessibility None
Porch Roof, Deck(s)
Total Parking Spaces 1
Garage N
Building
Story 2
Foundation Concrete Perimeter
Sewer Public Sewer
Water Public
Architectural Style Bi-level, Contemporary
Level or Stories 2
Additional Building Above Grade, Below Grade
New Construction N
Schools
School District District Of Columbia Public Schools
Others
Pets Allowed Y
HOA Fee Include Gas,Insurance,Reserve Funds,Sewer,Trash,Water
Senior Community No
Tax ID 3519//2014
Ownership Condominium
Acceptable Financing Cash, Conventional
Listing Terms Cash, Conventional
Financing Cash,Conventional
Special Listing Condition Standard
Pets Allowed Cats OK, Dogs OK
Read Less Info
Want to know what your home might be worth? Contact us for a FREE valuation!

Our team is ready to help you sell your home for the highest possible price ASAP

Bought with Pamela B Wye • Compass






