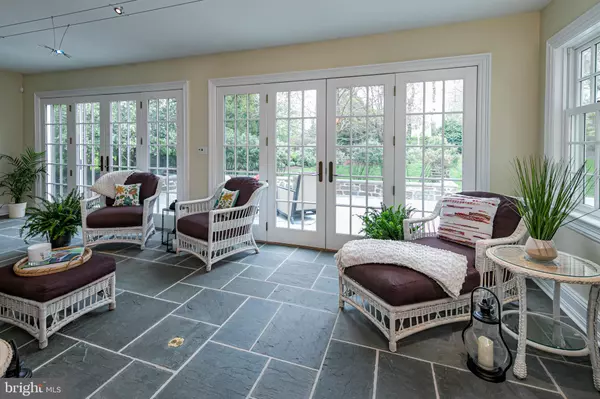$3,950,000
$4,275,000
7.6%For more information regarding the value of a property, please contact us for a free consultation.
4 Beds
6 Baths
0.72 Acres Lot
SOLD DATE : 07/29/2022
Key Details
Sold Price $3,950,000
Property Type Single Family Home
Sub Type Detached
Listing Status Sold
Purchase Type For Sale
Subdivision Western
MLS Listing ID NJME2016036
Sold Date 07/29/22
Style Colonial
Bedrooms 4
Full Baths 5
Half Baths 1
HOA Y/N N
Originating Board BRIGHT
Year Built 1948
Annual Tax Amount $65,589
Tax Year 2021
Lot Size 0.721 Acres
Acres 0.72
Lot Dimensions 109.00 x 288.00
Property Description
For those who long to live in a storied neighborhood on a street lined with the legacy properties that Princeton's Western Section is famous for, yet shy away from the worries of owning such a home, this completely updated colonial is the rare offering you seek. A top-to-bottom renovation and expansion in 2008 by Lasley Brahaney not only beautified every space, but overhauled every system for smooth functionality and ultimate comfort. Every inch is modern and flawless, while the character and gracious scale that was originally intended shines through. The formal rooms are ideally sized for hosting parties and holidays, especially with a nearby butler's pantry/bar that encourages guests to help themselves. French doors open to the sunroom and a broad stone terrace overlooking the private yard, complete with a firepit that beckons on crisp fall nights. With a wide-open view into the family room and chef-approved appliances by Sub-Zero, Wolf and Miele, the kitchen is a joy to use. Around the corner, a generous radiant-heated
mudroom is loaded with custom storage. Upstairs, a library-like hallway leads to 4 bedroom suites with bathrooms done in an array of materials that stand the test of time. The main suite is luxurious with a balcony, custom built-ins, a dressing room and a spa-inspired, creamy-hued bath. The 3rd floor is a bright and cheerful alternative to a finished lower level with areas for gaming, billiards and a second office. A full bath also makes it ideal as a bunkroom. Be sure to thoroughly explore the basement, where an Endless Pool and separate workshop await! Copper gutters and cedar siding are classic choices that align with the home's roots and enhance the charm of the sheltered facade. Features that support a modern lifestyle and enhance efficiency include a Tesla charger, fully wired ethernet for perfect WiFI, Sonos whole-house-sound inside and out, 6 zones of HVAC, Nest thermostats, 3 ERV units to bring in fresh air and Aprilaire filters throughout.
Location
State NJ
County Mercer
Area Princeton (21114)
Zoning R1
Rooms
Other Rooms Living Room, Dining Room, Primary Bedroom, Bedroom 2, Bedroom 3, Bedroom 4, Kitchen, Game Room, Family Room, Library, Foyer, Breakfast Room, Sun/Florida Room, Exercise Room, Laundry, Mud Room, Storage Room, Utility Room, Media Room, Primary Bathroom, Full Bath, Half Bath
Basement Partial
Interior
Interior Features Attic, Breakfast Area, Built-Ins, Bar, Butlers Pantry, Central Vacuum, Crown Moldings, Family Room Off Kitchen, Floor Plan - Open, Floor Plan - Traditional, Formal/Separate Dining Room, Kitchen - Gourmet, Kitchen - Island, Kitchen - Table Space, Pantry, Primary Bath(s), Recessed Lighting, Soaking Tub, Sprinkler System, Stall Shower, Tub Shower, Upgraded Countertops, Wainscotting, Walk-in Closet(s), Wet/Dry Bar, Window Treatments, Wood Floors, Other
Hot Water Natural Gas
Heating Forced Air, Radiant, Zoned
Cooling Central A/C, Fresh Air Recovery System, HRV/ERV, Programmable Thermostat, Whole House Exhaust Ventilation, Zoned
Flooring Wood, Tile/Brick
Fireplaces Number 1
Fireplaces Type Wood, Gas/Propane
Equipment Air Cleaner, Built-In Microwave, Built-In Range, Central Vacuum, Commercial Range, Dishwasher, Dryer, Intercom, Microwave, Range Hood, Refrigerator, Six Burner Stove, Stainless Steel Appliances, Washer, Water Heater - High-Efficiency
Fireplace Y
Window Features Double Pane
Appliance Air Cleaner, Built-In Microwave, Built-In Range, Central Vacuum, Commercial Range, Dishwasher, Dryer, Intercom, Microwave, Range Hood, Refrigerator, Six Burner Stove, Stainless Steel Appliances, Washer, Water Heater - High-Efficiency
Heat Source Natural Gas
Laundry Upper Floor
Exterior
Exterior Feature Patio(s)
Parking Features Garage - Side Entry, Garage Door Opener, Inside Access
Garage Spaces 22.0
Fence Invisible
Water Access N
Roof Type Wood,Copper
Accessibility None
Porch Patio(s)
Attached Garage 2
Total Parking Spaces 22
Garage Y
Building
Lot Description Front Yard, Landscaping, Level, Rear Yard, SideYard(s)
Story 2
Foundation Block
Sewer Public Sewer
Water Public
Architectural Style Colonial
Level or Stories 2
Additional Building Above Grade, Below Grade
New Construction N
Schools
Elementary Schools Community Park
Middle Schools Princeton
High Schools Princeton
School District Princeton Regional Schools
Others
Senior Community No
Tax ID 14-00010 02-00002
Ownership Fee Simple
SqFt Source Assessor
Security Features Carbon Monoxide Detector(s),Exterior Cameras,Motion Detectors,Security System,Smoke Detector
Acceptable Financing Cash, Conventional, Other
Listing Terms Cash, Conventional, Other
Financing Cash,Conventional,Other
Special Listing Condition Standard
Read Less Info
Want to know what your home might be worth? Contact us for a FREE valuation!

Our team is ready to help you sell your home for the highest possible price ASAP

Bought with Maura Mills • Callaway Henderson Sotheby's Int'l-Princeton






