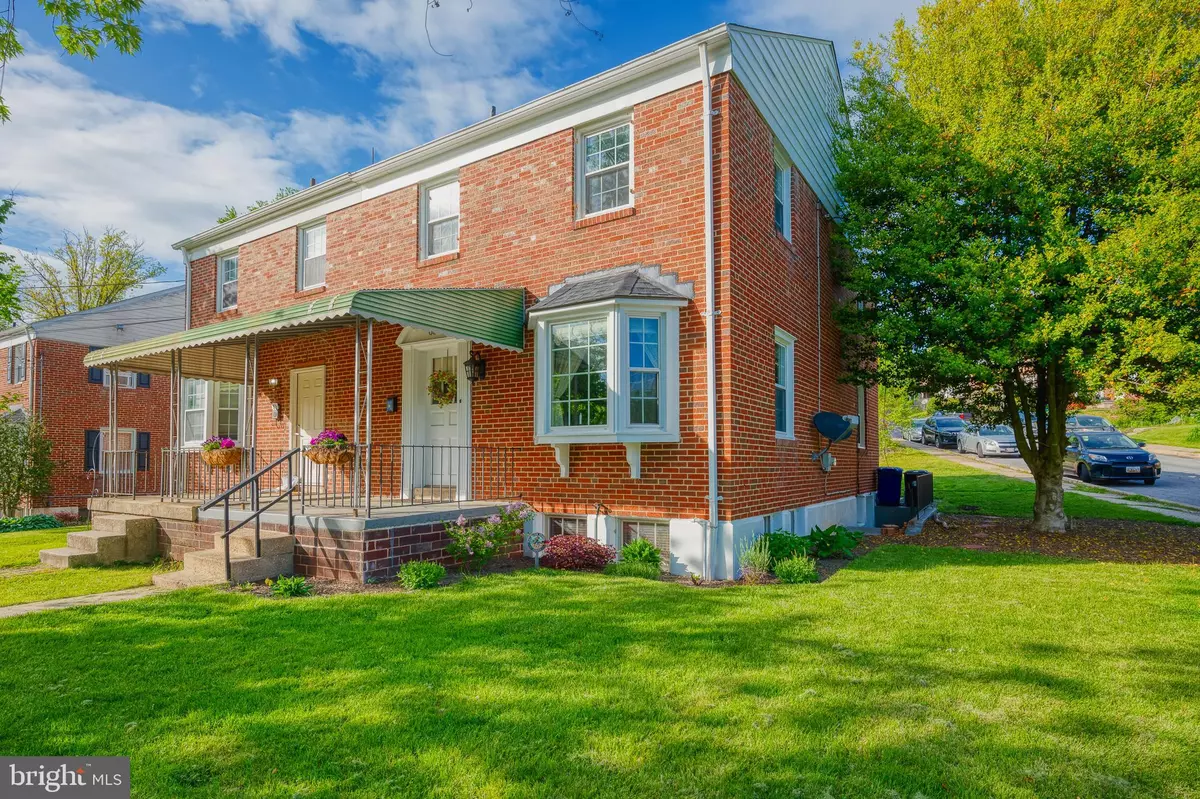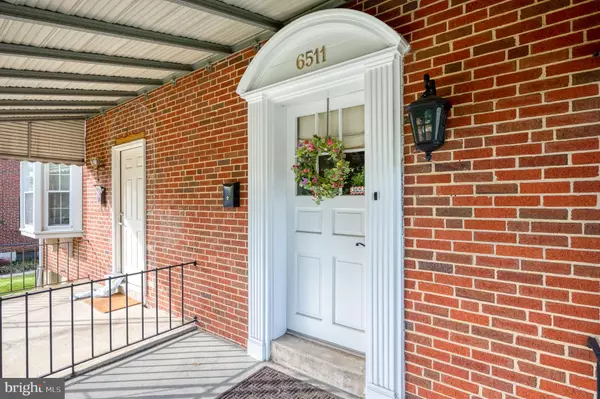$275,000
$285,000
3.5%For more information regarding the value of a property, please contact us for a free consultation.
3 Beds
2 Baths
2,280 SqFt
SOLD DATE : 07/01/2022
Key Details
Sold Price $275,000
Property Type Townhouse
Sub Type End of Row/Townhouse
Listing Status Sold
Purchase Type For Sale
Square Footage 2,280 sqft
Price per Sqft $120
Subdivision Loch Hill
MLS Listing ID MDBC2036900
Sold Date 07/01/22
Style Colonial
Bedrooms 3
Full Baths 1
Half Baths 1
HOA Y/N N
Abv Grd Liv Area 1,980
Originating Board BRIGHT
Year Built 1953
Annual Tax Amount $2,844
Tax Year 2021
Lot Size 3,432 Sqft
Acres 0.08
Property Description
Really nice all Brick End of Group home. Full Front Porch and Back Porch, both covered. All Hardwood Floors and replacement windows. HVAC was replaced by former owner. The attic is finished, partial ceiling, floored with attic fan. Bay Window in living room with hardwood shelfing. Kitchen has many all white cabinets, with large counter for extra appliances and storage , stove is gas, flooring is laminate. Back door leads to covered back porch. Full dining room with room for a large table and hutch. Great size living room for your sofas and lounge chairs. Stairs leading to 3 good size bedrooms all with closets and all with Hardwood flooring. Full bath is all ceramic, shows very well and is a good size and in great condition. There is a pull down stair case to the attic, it is pretty large with floors and walls and partial ceiling. Lower level is finished for a family room with windows, small bath with a European sink on the toilet! The utility room is large to store all your stuff!, Washer/dryer, furnace, hotwater heater, work bench and exit to side yard. Basement is also very dry. Wonderful home, well cared for and shows well. Walls are in great condition and all neutral painted colors. Great location for county or city work, stores, churches, resturantes and schools, living here has everything at your fingertips.
Natural gas heat, central air. MAKE APPT - GO AND SHOW
Location
State MD
County Baltimore
Zoning R
Rooms
Other Rooms Living Room, Dining Room, Primary Bedroom, Bedroom 2, Bedroom 3, Kitchen, Family Room, Utility Room, Attic, Half Bath
Basement Connecting Stairway, Improved, Partially Finished, Side Entrance, Space For Rooms, Sump Pump, Windows, Workshop
Interior
Interior Features Attic, Attic/House Fan, Built-Ins, Ceiling Fan(s), Chair Railings, Crown Moldings, Dining Area, Floor Plan - Traditional, Formal/Separate Dining Room, Kitchen - Country, Bathroom - Tub Shower, Window Treatments, Wood Floors
Hot Water Natural Gas
Heating Forced Air
Cooling Central A/C
Flooring Hardwood, Ceramic Tile, Laminated
Equipment Built-In Microwave, Dryer, Microwave, Oven/Range - Gas, Refrigerator, Washer, Water Heater - High-Efficiency, Dishwasher
Furnishings No
Fireplace N
Window Features Bay/Bow,Double Hung,Double Pane,ENERGY STAR Qualified,Replacement,Screens,Vinyl Clad
Appliance Built-In Microwave, Dryer, Microwave, Oven/Range - Gas, Refrigerator, Washer, Water Heater - High-Efficiency, Dishwasher
Heat Source Natural Gas
Laundry Lower Floor
Exterior
Utilities Available Cable TV, Natural Gas Available
Water Access N
View Garden/Lawn
Roof Type Asphalt
Accessibility None
Garage N
Building
Lot Description Corner, Cul-de-sac, Front Yard, Landscaping, Level, Rear Yard, SideYard(s)
Story 3
Foundation Concrete Perimeter
Sewer Public Sewer
Water Public
Architectural Style Colonial
Level or Stories 3
Additional Building Above Grade, Below Grade
Structure Type Dry Wall
New Construction N
Schools
School District Baltimore County Public Schools
Others
Pets Allowed Y
Senior Community No
Tax ID 04090904203730
Ownership Fee Simple
SqFt Source Assessor
Acceptable Financing Cash, Conventional, FHA, VA
Horse Property N
Listing Terms Cash, Conventional, FHA, VA
Financing Cash,Conventional,FHA,VA
Special Listing Condition Standard
Pets Allowed No Pet Restrictions
Read Less Info
Want to know what your home might be worth? Contact us for a FREE valuation!

Our team is ready to help you sell your home for the highest possible price ASAP

Bought with Christopher L Duffey • Compass






