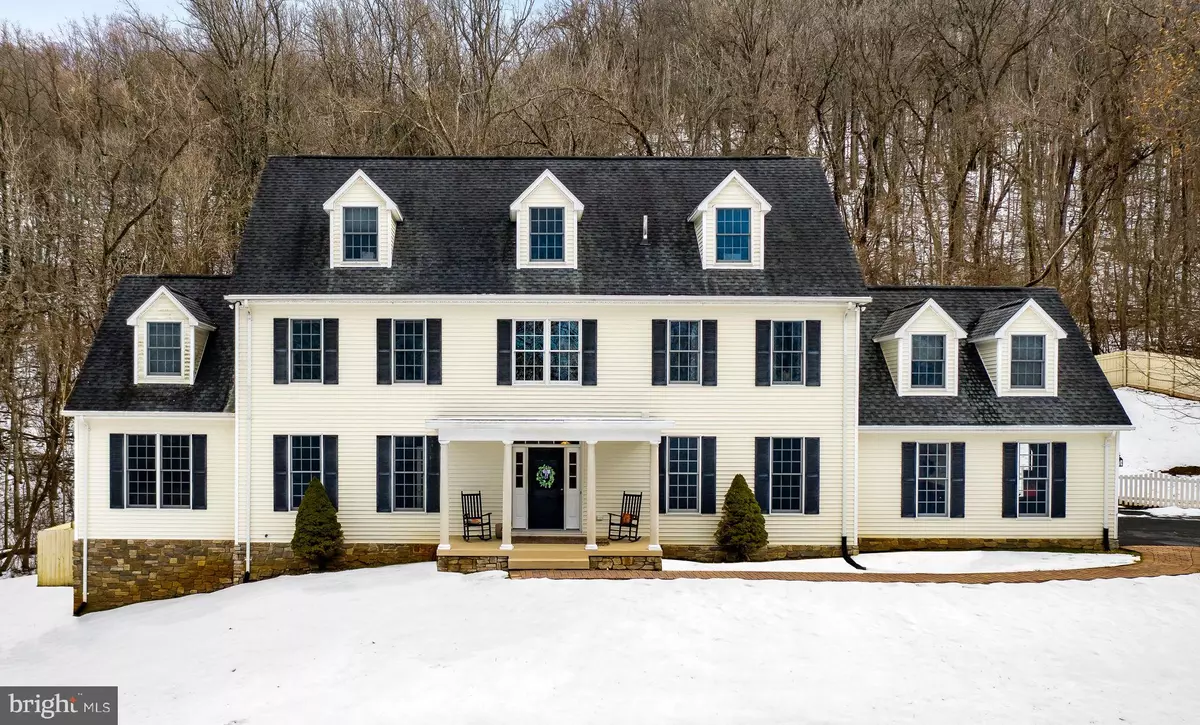$590,000
$565,000
4.4%For more information regarding the value of a property, please contact us for a free consultation.
5 Beds
3 Baths
4,268 SqFt
SOLD DATE : 03/19/2021
Key Details
Sold Price $590,000
Property Type Single Family Home
Sub Type Detached
Listing Status Sold
Purchase Type For Sale
Square Footage 4,268 sqft
Price per Sqft $138
Subdivision Belmont
MLS Listing ID VAWR142590
Sold Date 03/19/21
Style Colonial
Bedrooms 5
Full Baths 2
Half Baths 1
HOA Fees $4/mo
HOA Y/N Y
Abv Grd Liv Area 4,268
Originating Board BRIGHT
Year Built 2006
Annual Tax Amount $3,760
Tax Year 2020
Lot Size 1.430 Acres
Acres 1.43
Property Description
Gorgeous custom built home in the beautiful Belmont subdivision. This 4,200+ sq ft Center Hall Colonial is graciously situated on almost 1.5 acres with fully fenced back yard and wooded area behind. Covered front porch leads into the open 2-story foyer with center stairs leading to the upper level and loft. Main Level Office (or guest room) is off to one side and the Formal Dining is off to the other side. Custom designed island kitchen with upgraded finishes, cabinets that extend to the ceiling, with glass doors and interior lighting, granite counters, and Bosch & Kitchenaid stainless steel appliances. Plenty of space for a farmhouse table in the eat in/breakfast area adjoining the kitchen with built in corner cabinet. Arched entry to enormous family room with brick gas fireplace - perfect to cozy up this season. This home is like a showplace with upgrades and custom touches throughout - recessed lights, 9 ft ceilings, bow window, crown molding, chair rail, ceiling fans, hardwood thru entire main level. Main level Laundry, side load Garage with service door to back yard. The second level is home to the Primary Bedroom featuring an attached sitting room/nursery/office, full bath (separate soaking tub & shower) and WIC with laundry chute, and three (3) additional bedrooms (one of which has a sitting or playroom attached), and walk up to the LOFT for an additional flex space. Unfinished full walkout basement is a blank canvas to finish as you wish. New air handler (20) and gutter guards (20). Back up Generator, 3 zone hvac, and more. Minutes from historic downtown and Shenandoah National Park in a convenient location to 66.
Location
State VA
County Warren
Zoning R
Rooms
Basement Full
Interior
Hot Water Electric
Heating Heat Pump(s)
Cooling Central A/C
Heat Source Electric
Exterior
Garage Garage - Side Entry, Inside Access
Garage Spaces 2.0
Waterfront N
Water Access N
Accessibility None
Parking Type Attached Garage, Driveway
Attached Garage 2
Total Parking Spaces 2
Garage Y
Building
Story 3
Sewer On Site Septic
Water Well
Architectural Style Colonial
Level or Stories 3
Additional Building Above Grade, Below Grade
New Construction N
Schools
School District Warren County Public Schools
Others
Senior Community No
Tax ID 29A 1 24A
Ownership Fee Simple
SqFt Source Assessor
Security Features Exterior Cameras
Special Listing Condition Standard
Read Less Info
Want to know what your home might be worth? Contact us for a FREE valuation!

Our team is ready to help you sell your home for the highest possible price ASAP

Bought with Tammy E Hoogstad • Century 21 Redwood Realty






