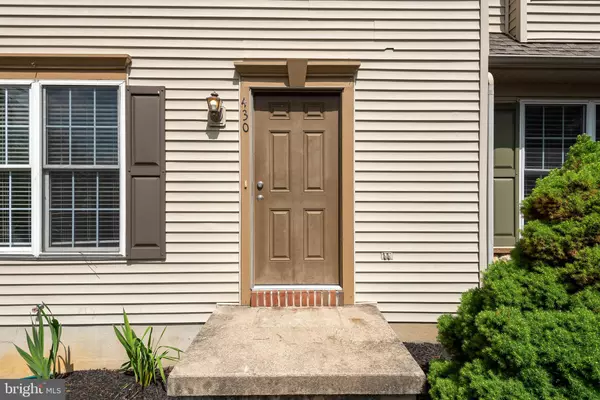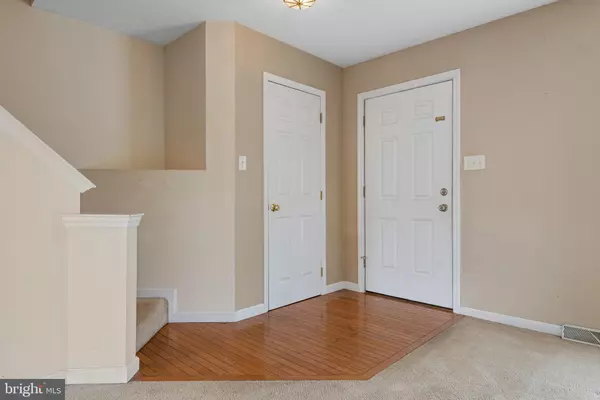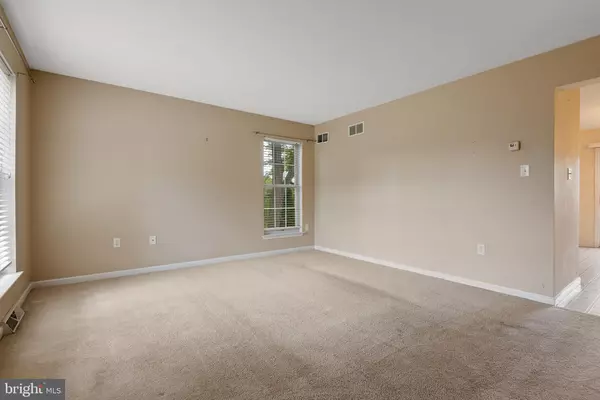$223,000
$219,000
1.8%For more information regarding the value of a property, please contact us for a free consultation.
2 Beds
2 Baths
1,600 SqFt
SOLD DATE : 07/25/2022
Key Details
Sold Price $223,000
Property Type Townhouse
Sub Type End of Row/Townhouse
Listing Status Sold
Purchase Type For Sale
Square Footage 1,600 sqft
Price per Sqft $139
Subdivision Hampton Chase
MLS Listing ID PALA2018962
Sold Date 07/25/22
Style Traditional
Bedrooms 2
Full Baths 1
Half Baths 1
HOA Fees $43/mo
HOA Y/N Y
Abv Grd Liv Area 1,200
Originating Board BRIGHT
Year Built 2000
Annual Tax Amount $2,958
Tax Year 2021
Lot Size 3,920 Sqft
Acres 0.09
Lot Dimensions 0.00 x 0.00
Property Description
Great end of unit townhome! This townhome in Hampton Chase is ready to move in! Previously a rental, this property is in good condition and conveniently located in this desirable neighborhood. A parking lot is directly behind this home so your guests will have no issues finding parking when they visit. There are 2 off street parking spaces as well. As you enter the home, you'll see a large living area with access to the eat in kitchen. Appliances stay with this home. The kitchen is large with an island and plenty of room for preparing meals. There is a nice deck on the rear of the home. In the lower level, you'll find a bathroom as well as an area currently used as a bedroom, but could be additional living area. It is finished so you can do anything with it. The second floor offers two bedrooms and a full bathroom. This home is great for first time buyers, downsizers, investors or anyone looking for a solid home in a neighborhood.
Location
State PA
County Lancaster
Area Manor Twp (10541)
Zoning RESIDENTIAL
Rooms
Other Rooms Living Room, Bedroom 2, Bedroom 3, Kitchen, Bedroom 1, Laundry, Bathroom 2
Basement Fully Finished, Outside Entrance, Walkout Level
Interior
Interior Features Carpet, Ceiling Fan(s), Kitchen - Eat-In, Kitchen - Island
Hot Water Natural Gas
Heating Forced Air
Cooling Central A/C
Flooring Carpet, Vinyl
Equipment Refrigerator, Dishwasher, Built-In Microwave, Oven/Range - Electric, Disposal
Fireplace N
Appliance Refrigerator, Dishwasher, Built-In Microwave, Oven/Range - Electric, Disposal
Heat Source Natural Gas
Exterior
Exterior Feature Deck(s)
Garage Spaces 2.0
Utilities Available Cable TV Available
Water Access N
Roof Type Shingle,Composite
Accessibility None
Porch Deck(s)
Total Parking Spaces 2
Garage N
Building
Story 2
Foundation Block
Sewer Public Sewer
Water Public
Architectural Style Traditional
Level or Stories 2
Additional Building Above Grade, Below Grade
New Construction N
Schools
Elementary Schools Hambright
Middle Schools Manor
High Schools Penn Manor
School District Penn Manor
Others
HOA Fee Include Lawn Maintenance,Snow Removal,Trash
Senior Community No
Tax ID 410-66758-0-0000
Ownership Fee Simple
SqFt Source Assessor
Security Features Smoke Detector
Special Listing Condition Standard
Read Less Info
Want to know what your home might be worth? Contact us for a FREE valuation!

Our team is ready to help you sell your home for the highest possible price ASAP

Bought with Jeramie McLaughlin • Berkshire Hathaway HomeServices Homesale Realty






