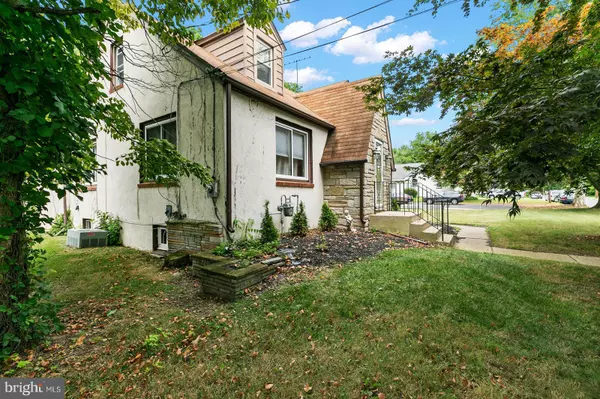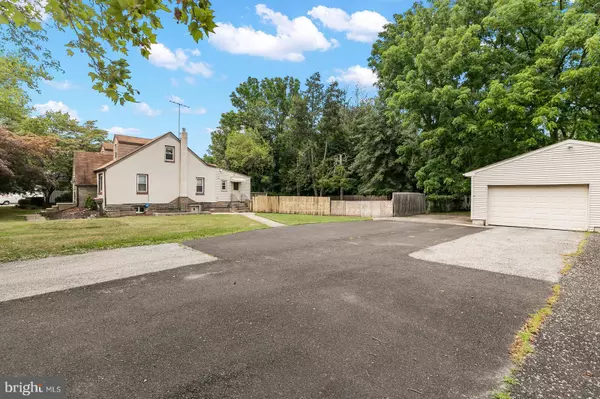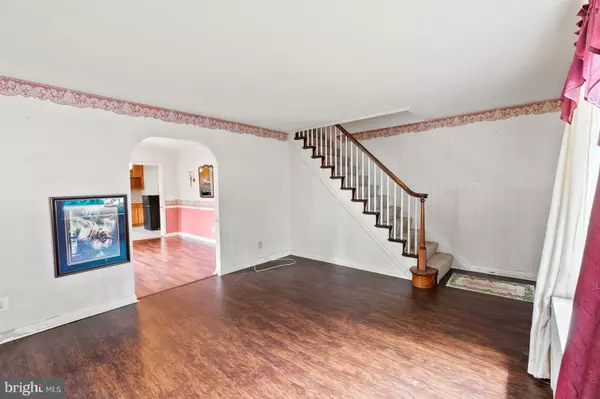$245,000
$238,888
2.6%For more information regarding the value of a property, please contact us for a free consultation.
4 Beds
3 Baths
1,817 SqFt
SOLD DATE : 09/30/2022
Key Details
Sold Price $245,000
Property Type Single Family Home
Sub Type Detached
Listing Status Sold
Purchase Type For Sale
Square Footage 1,817 sqft
Price per Sqft $134
Subdivision Blackwood Estates
MLS Listing ID NJCD2031906
Sold Date 09/30/22
Style Cape Cod
Bedrooms 4
Full Baths 1
Half Baths 2
HOA Y/N N
Abv Grd Liv Area 1,817
Originating Board BRIGHT
Year Built 1940
Annual Tax Amount $7,867
Tax Year 2020
Lot Size 0.488 Acres
Acres 0.49
Lot Dimensions 170.00 x 125.00
Property Description
Welcome Home !!!This spacious four bedroom one full and two half baths and a huge kitchen sits on a double lot with one tax bill, full basement and an oversize garage also has plenty of yard space for BBQ's parties or even a swimming pool, use your imagination. Take this home as your blank canvas the possibilities are limitless.
There are hardwood floors under the carpets and plank floors. Main floor living has a Large laundry room with 4 closets a back door and side door all in the laundry room. Check out wood deck off the back of the house.. Kitchens were mad to entertaining, please do so.... there is a separate, dinning room, living room, Main bedroom and a guest bedroom The full basement gives you plenty of storage also room for a man cave and more. Up stairs on the second floor there are two bedrooms a half bathroom and a walk- in attic. The home is sold as no repairs will be made buy the seller. Buyer to obtain CO ... no repairs from seller.
Location
State NJ
County Camden
Area Gloucester Twp (20415)
Zoning R
Direction South
Rooms
Basement Drainage System, Full, Heated, Outside Entrance, Space For Rooms, Sump Pump, Unfinished, Walkout Stairs, Water Proofing System
Main Level Bedrooms 2
Interior
Interior Features Attic, Carpet, Ceiling Fan(s), Chair Railings, Kitchen - Eat-In, Pantry, Window Treatments, Wood Floors
Hot Water Natural Gas
Heating Radiator
Cooling Central A/C
Flooring Carpet, Hardwood, Laminate Plank, Laminated
Equipment Dishwasher, Oven/Range - Electric, Range Hood, Dryer - Gas, Washer
Appliance Dishwasher, Oven/Range - Electric, Range Hood, Dryer - Gas, Washer
Heat Source Natural Gas
Laundry Main Floor
Exterior
Garage Garage - Front Entry, Garage Door Opener, Oversized
Garage Spaces 10.0
Waterfront N
Water Access N
Roof Type Asphalt
Accessibility 2+ Access Exits, >84\" Garage Door
Total Parking Spaces 10
Garage Y
Building
Lot Description Backs to Trees
Story 2
Foundation Block, Concrete Perimeter, Slab
Sewer Public Sewer
Water Public
Architectural Style Cape Cod
Level or Stories 2
Additional Building Above Grade, Below Grade
Structure Type Dry Wall,Plaster Walls
New Construction N
Schools
Elementary Schools Gloucester Township
Middle Schools Charles W. Lewis M.S.
High Schools Highland H.S.
School District Black Horse Pike Regional Schools
Others
Senior Community No
Tax ID 15-12501-00008
Ownership Fee Simple
SqFt Source Assessor
Acceptable Financing Cash, Conventional, FHA 203(k), Private
Listing Terms Cash, Conventional, FHA 203(k), Private
Financing Cash,Conventional,FHA 203(k),Private
Special Listing Condition Standard
Read Less Info
Want to know what your home might be worth? Contact us for a FREE valuation!

Our team is ready to help you sell your home for the highest possible price ASAP

Bought with Israel Lugo Jr. • Weichert Realtors-Cherry Hill






