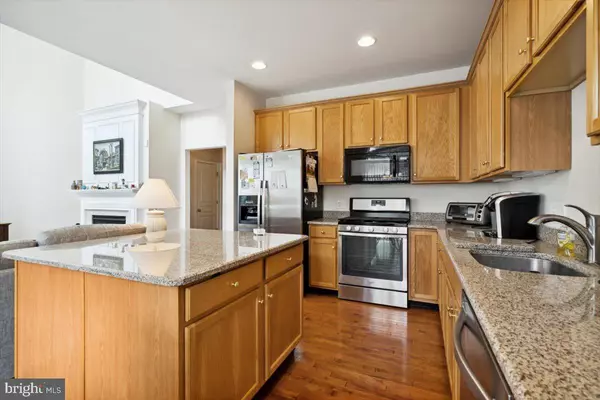$555,000
$564,900
1.8%For more information regarding the value of a property, please contact us for a free consultation.
3 Beds
3 Baths
2,384 SqFt
SOLD DATE : 11/21/2022
Key Details
Sold Price $555,000
Property Type Condo
Sub Type Condo/Co-op
Listing Status Sold
Purchase Type For Sale
Square Footage 2,384 sqft
Price per Sqft $232
Subdivision Doylestown Station
MLS Listing ID PABU2035986
Sold Date 11/21/22
Style Traditional
Bedrooms 3
Full Baths 2
Half Baths 1
Condo Fees $275/mo
HOA Y/N N
Abv Grd Liv Area 2,384
Originating Board BRIGHT
Year Built 2004
Annual Tax Amount $6,844
Tax Year 2022
Lot Dimensions 0.00 x 0.00
Property Description
Your new home is now on the market! Don't miss your opportunity to own this Pristine End-Unit Townhome in Doylestown Station. Enter into the Two-Story Foyer and see the Beautiful Hardwood Flooring throughout the first floor. To the left you're met with bright and very large Living Room and Dining Rooms. Travel further into the Island Kitchen with Granite Countertops, Stainless Steel Appliances, a large Breakfast Area leading out to the Rear Deck, and a two story Family Room with Gas Fireplace. Finishing off the first floor is a 1/2 Bathroom, full-size Laundry Room, and a Two Car Garage. Upstairs you will find a Luxurious Master Bedroom ensuite complete with a tray ceiling, ceiling fan, walk-in closet, and a four piece Master Bathroom with a soaking tub. Also on the second floor are two more large Bedrooms, an additional hall bathroom, and a spacious loft, which can be used as a study, game room, or anything else you can imagine. The Basement is large, clean and waiting for your finishing touches. Doylestown Station is located is prestigious Central Bucks School District and is just a few minutes away from Historic Doylestown Borough. Don't miss your chance to own this beautiful home. Schedule a showing today because this one won't last.
Location
State PA
County Bucks
Area Doylestown Twp (10109)
Zoning RESIDENTIAL
Rooms
Basement Full, Unfinished, Interior Access
Interior
Interior Features Breakfast Area, Carpet, Ceiling Fan(s), Dining Area, Floor Plan - Traditional, Kitchen - Island, Recessed Lighting, Wood Floors
Hot Water Natural Gas
Heating Forced Air
Cooling Central A/C
Flooring Hardwood, Carpet
Fireplaces Number 1
Fireplaces Type Gas/Propane
Equipment Built-In Microwave, Built-In Range, Dishwasher, Disposal
Fireplace Y
Appliance Built-In Microwave, Built-In Range, Dishwasher, Disposal
Heat Source Natural Gas
Exterior
Exterior Feature Deck(s)
Garage Built In, Garage - Front Entry, Garage Door Opener, Inside Access
Garage Spaces 4.0
Amenities Available None
Waterfront N
Water Access N
Roof Type Asphalt,Shingle
Accessibility None
Porch Deck(s)
Attached Garage 2
Total Parking Spaces 4
Garage Y
Building
Story 2
Foundation Concrete Perimeter, Active Radon Mitigation
Sewer Public Sewer
Water Public
Architectural Style Traditional
Level or Stories 2
Additional Building Above Grade, Below Grade
New Construction N
Schools
Elementary Schools Kutz
Middle Schools Lenape
High Schools Central Bucks High School West
School District Central Bucks
Others
Pets Allowed Y
HOA Fee Include Common Area Maintenance,Ext Bldg Maint,Lawn Maintenance,Snow Removal,Trash
Senior Community No
Tax ID 09-068-004-0012601
Ownership Condominium
Acceptable Financing Cash, Conventional
Listing Terms Cash, Conventional
Financing Cash,Conventional
Special Listing Condition Standard
Pets Description No Pet Restrictions
Read Less Info
Want to know what your home might be worth? Contact us for a FREE valuation!

Our team is ready to help you sell your home for the highest possible price ASAP

Bought with Takhmina Umarova • Home Solutions Realty Group






