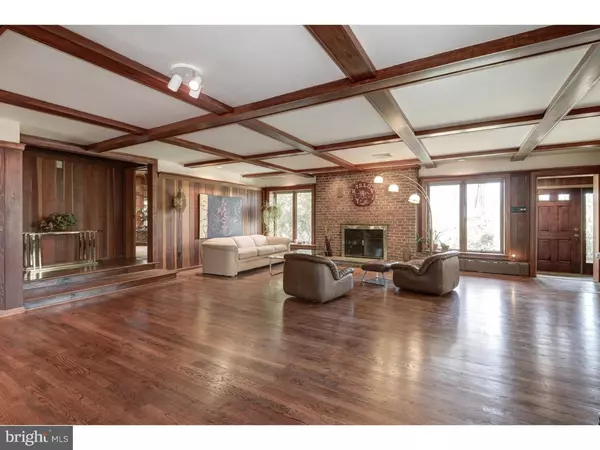$650,000
$700,000
7.1%For more information regarding the value of a property, please contact us for a free consultation.
3 Beds
4 Baths
4,810 SqFt
SOLD DATE : 01/30/2017
Key Details
Sold Price $650,000
Property Type Single Family Home
Sub Type Detached
Listing Status Sold
Purchase Type For Sale
Square Footage 4,810 sqft
Price per Sqft $135
MLS Listing ID 1002583631
Sold Date 01/30/17
Style Contemporary,Traditional
Bedrooms 3
Full Baths 4
HOA Y/N N
Abv Grd Liv Area 4,810
Originating Board TREND
Year Built 1972
Annual Tax Amount $12,461
Tax Year 2016
Lot Size 4.418 Acres
Acres 4.42
Lot Dimensions 0X0
Property Description
"Chalet El Capitan" Privacy abounds in this finely crafted custom home on 4.42 acres in bucolic Solebury Township. A true Fairytale come true, home will capture your heart! Top area Architect designed Owner's Wing boasting aged redwood paneling, sitting room and master suite with private access to 2 tiered decking, leading to the refreshing in ground pool. His and Hers bathrooms with private office space. Sensational Sauna will become your serene sanctuary complete with changing room that opens to your outdoor oasis. 3 fabulous fireplaces. Chef's Kitchen enhanced by Mercer Tile and custom antique barn cabinetry. This quintessential home is the true meaning of "A Piece of Paradise" Escape the big city but not too far away. POOL IS OPEN!! See attached NY Post Article 6631 Laurel Rd Solebury is featured in the Home section published August 4, 2016.
Location
State PA
County Bucks
Area Solebury Twp (10141)
Zoning R2
Rooms
Other Rooms Living Room, Dining Room, Primary Bedroom, Bedroom 2, Kitchen, Family Room, Bedroom 1, Other
Basement Full, Fully Finished
Interior
Interior Features Primary Bath(s), Kitchen - Island, Butlers Pantry, Skylight(s), Ceiling Fan(s), Sauna, Dining Area
Hot Water Oil
Heating Oil, Forced Air
Cooling Central A/C
Flooring Wood, Fully Carpeted
Fireplaces Type Brick
Equipment Cooktop, Oven - Wall
Fireplace N
Appliance Cooktop, Oven - Wall
Heat Source Oil
Laundry Main Floor
Exterior
Exterior Feature Deck(s), Patio(s), Balcony
Garage Spaces 5.0
Pool In Ground
Utilities Available Cable TV
Water Access N
Roof Type Shingle
Accessibility None
Porch Deck(s), Patio(s), Balcony
Attached Garage 2
Total Parking Spaces 5
Garage Y
Building
Lot Description Level
Story 2
Foundation Brick/Mortar
Sewer On Site Septic
Water Well
Architectural Style Contemporary, Traditional
Level or Stories 2
Additional Building Above Grade
Structure Type Cathedral Ceilings,9'+ Ceilings
New Construction N
Schools
School District New Hope-Solebury
Others
Senior Community No
Tax ID 41-013-061
Ownership Fee Simple
Security Features Security System
Read Less Info
Want to know what your home might be worth? Contact us for a FREE valuation!

Our team is ready to help you sell your home for the highest possible price ASAP

Bought with Anthony Verna • Century 21 Advantage Gold-Southampton






