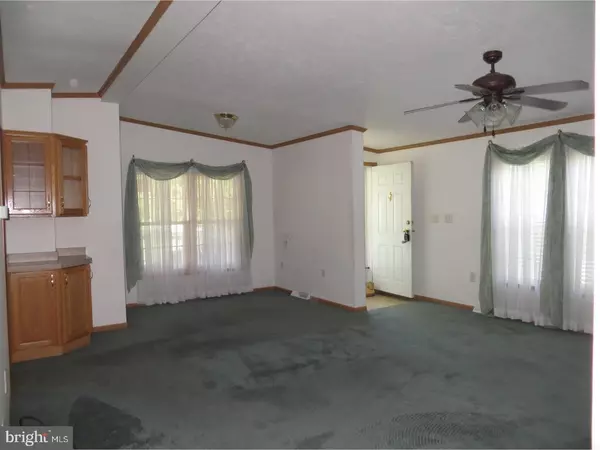$125,000
$125,000
For more information regarding the value of a property, please contact us for a free consultation.
2 Beds
2 Baths
1,405 SqFt
SOLD DATE : 09/14/2017
Key Details
Sold Price $125,000
Property Type Single Family Home
Listing Status Sold
Purchase Type For Sale
Square Footage 1,405 sqft
Price per Sqft $88
Subdivision Spring Run Estates
MLS Listing ID 1003207365
Sold Date 09/14/17
Style Ranch/Rambler
Bedrooms 2
Full Baths 2
HOA Fees $480/mo
HOA Y/N N
Abv Grd Liv Area 1,405
Originating Board TREND
Year Built 2005
Annual Tax Amount $2,233
Tax Year 2017
Lot Dimensions 0 X 0
Property Description
Welcome to Spring Run Estates, a 55 countryside neighborhood situated on 70 partially wooded acres. Enjoy spacious one level living located near Hibernia Park and Chambers Lake. The front entrance is off of a large covered porch. Step inside to the large Living Room. The flexible floorplan includes a Formal Dining Room that could also be a 3rd Bedroom or Office. The Eat In Kitchen includes a pantry and loads of cabinet space. The Main Bedroom is very large and has a walk in closet and attatched Full Bath. There is a 2nd nice sized Bedroom and Hall Bath. The laundry room is conveniently located right off of the Kitchen with access to the large 1 car garage with an opener. There is also a large storage shed. Minutes to Chambers Lake, Honeybrook Golf Course, Downingtown and Lancaster. Association/lot rent covers water, sewer, trash, common areas and the fun filled clubhouse. Please see attached documents regarding the Spring Run Estates Community.
Location
State PA
County Chester
Area West Caln Twp (10328)
Zoning T10
Rooms
Other Rooms Living Room, Dining Room, Primary Bedroom, Kitchen, Family Room, Bedroom 1, Laundry
Interior
Interior Features Primary Bath(s), Butlers Pantry, Ceiling Fan(s), Kitchen - Eat-In
Hot Water Electric
Heating Electric, Energy Star Heating System
Cooling Central A/C
Flooring Fully Carpeted, Vinyl
Equipment Oven - Self Cleaning, Dishwasher, Built-In Microwave
Fireplace N
Appliance Oven - Self Cleaning, Dishwasher, Built-In Microwave
Heat Source Electric
Laundry Main Floor
Exterior
Exterior Feature Porch(es)
Parking Features Garage Door Opener, Oversized
Garage Spaces 4.0
Utilities Available Cable TV
Amenities Available Club House
Water Access N
Accessibility None
Porch Porch(es)
Attached Garage 1
Total Parking Spaces 4
Garage Y
Building
Story 1
Sewer Community Septic Tank, Private Septic Tank
Water Private/Community Water
Architectural Style Ranch/Rambler
Level or Stories 1
Additional Building Above Grade
New Construction N
Schools
School District Coatesville Area
Others
HOA Fee Include Trash,Water,Sewer
Senior Community Yes
Tax ID 28-03 -2601.216T
Ownership Land Lease
Read Less Info
Want to know what your home might be worth? Contact us for a FREE valuation!

Our team is ready to help you sell your home for the highest possible price ASAP

Bought with Thomas J McCabe • Thomas J McCabe Realty LLC






